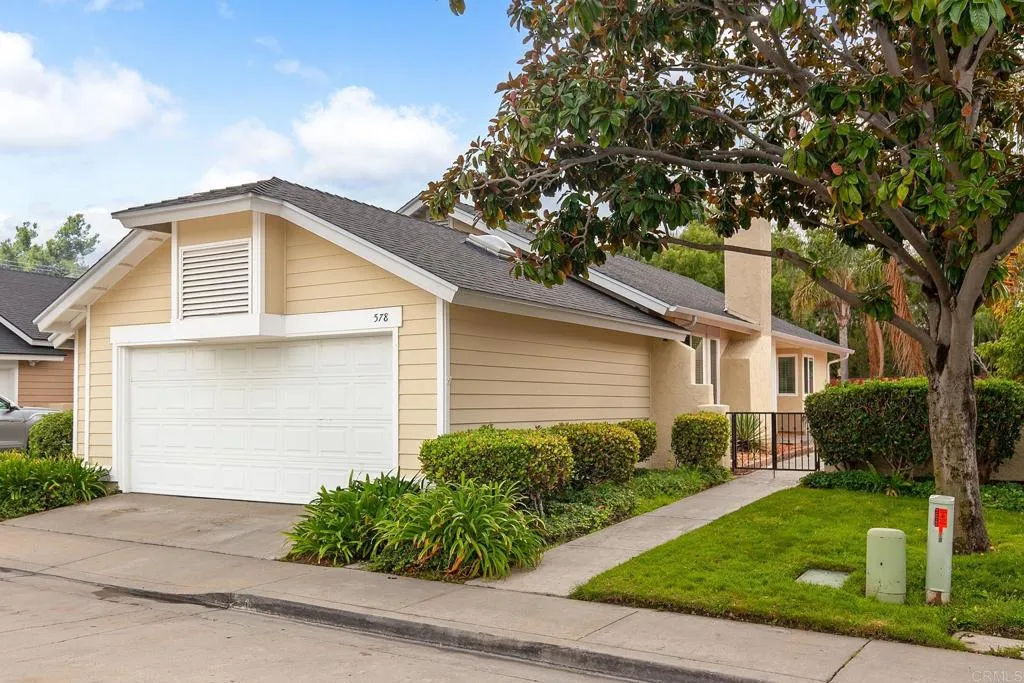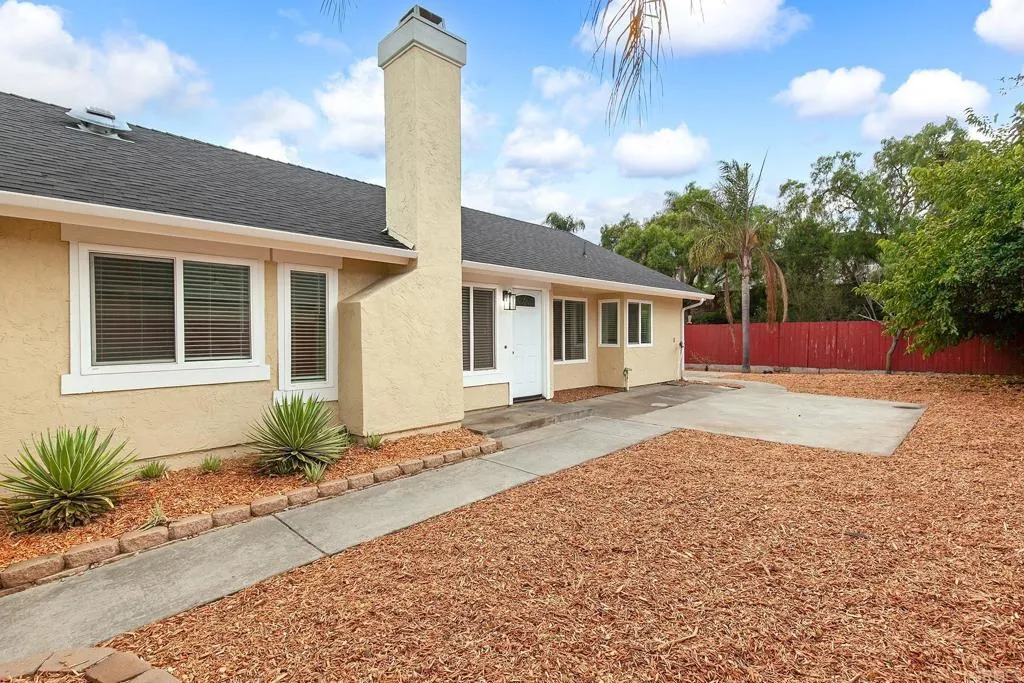578 Nantucket Dr., Chula Vista, California 91911, Chula Vista, - bed, bath

ACTIVE$765,000
578 Nantucket Dr., Chula Vista, California 91911
3Beds
2Baths
1,242Sqft
5,295Lot
Year Built
1987
Close
-
List price
$765K
Original List price
$765K
Price/Sqft
-
HOA
$143
Days on market
-
Sold On
-
MLS number
PTP2507869
Home ConditionGood
Features
Patio
View-
About this home
Beautifully updated 3 bedroom, 2 bath home offering 1,242 sq. ft. of comfortable living space. The home features a remodeled kitchen with modern finishes and new flooring throughout. Open and functional floor plan with plenty of natural light. Low HOA fees and a convenient location close to parks, schools, shopping, and easy freeway access. Move-in ready and well maintained — a great opportunity for first-time buyers, families, or investors alike.
Nearby schools
10/10
Parkview Elementary School
Public,•K-6•0.4mi
8/10
Hedenkamp (Anne And William) Elementary School
Public,•K-6•0.9mi
5/10
Rogers (Greg) Elementary School
Public,•K-6•2.8mi
7/10
Rancho Del Rey Middle School
Public,•7-8•1.6mi
6/10
Castle Park Middle School
Public,•7-8•1.9mi
4/10
Hilltop Middle School
Public,•7-8•2.1mi
5/10
Castle Park Senior High School
Public,•9-12•1.5mi
8/10
Otay Ranch Senior High School
Public,•9-12•2.0mi
7/10
Hilltop Senior High School
Public,•9-12•2.1mi
Price History
Date
Event
Price
10/16/25
Listing
$765,000
Neighborhood Comparison
| Subject | Average Home | Neighbourhood Ranking (103 Listings) | |
|---|---|---|---|
| Beds | 3 | 3.5 | 50% |
| Baths | 2 | 2 | 50% |
| Square foot | 1,242 | 1,471 | 23% |
| Lot Size | 5,295 | 7,403 | 10% |
| Price | $765K | $803K | 38% |
| Price per square foot | $616 | $535.5 | 71% |
| Built year | 1987 | 9835984 | 86% |
| HOA | $143 | 0% | |
| Days on market | 21 | 138 | 2% |
Condition Rating
Good
Built in 1987, this property features a beautifully remodeled kitchen with modern white shaker cabinets, dark countertops, and stainless steel appliances, along with new, modern-looking laminate flooring and fresh paint throughout the main living areas and bedrooms. While the kitchen and general living spaces present as recently updated and move-in ready, the bathroom shows signs of being dated with an older vanity countertop, light fixture, and shower stall. This prevents an 'Excellent' rating, but the significant updates to key areas and overall well-maintained condition qualify it as 'Good', requiring no immediate functional renovations.
Pros & Cons
Pros
Extensively Updated Interior: The home features a beautifully remodeled kitchen with modern finishes and new flooring throughout, offering a fresh and contemporary living experience.
Move-in Ready Condition: Described as 'move-in ready and well maintained,' this property allows for immediate occupancy without the need for significant initial repairs or renovations.
Open & Functional Floor Plan: The open and functional floor plan, complemented by plenty of natural light, creates an inviting and comfortable living environment.
Prime Location & Accessibility: Its convenient location close to parks, schools (including a 10-rated elementary school nearby), shopping, and easy freeway access enhances daily convenience and desirability.
Low HOA Fees & Broad Market Appeal: The property boasts low HOA fees and is positioned as a great opportunity for first-time buyers, families, or investors alike, indicating strong market versatility.
Cons
Lack of Scenic Views: The property explicitly states 'None' for views, which may be a disadvantage for buyers prioritizing scenic vistas or specific outdoor outlooks.
Compact Square Footage: With 1,242 sq. ft. for a 3-bedroom home, the living space might be considered compact for some families or those desiring more expansive interiors.
Property Age: Built in 1987, despite recent updates, the underlying structure and some systems are older, which could lead to potential long-term maintenance considerations not addressed by cosmetic renovations.

