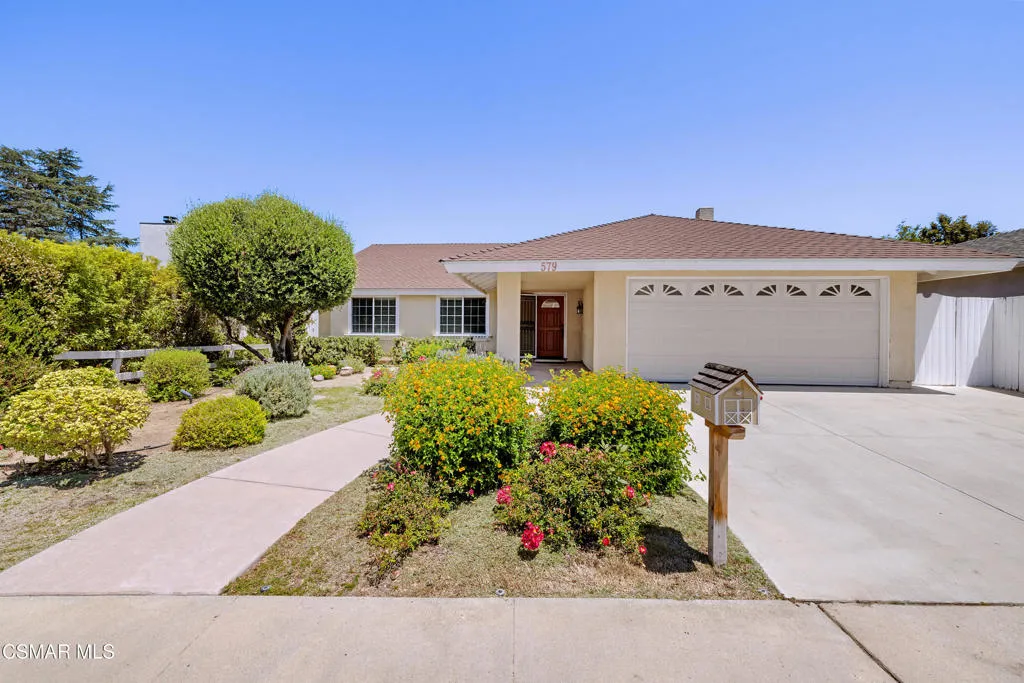579 Shenandoah Street, Thousand Oaks, California 91360, Thousand Oaks, - bed, bath

About this home
Cottage near the canyon. Owners loved this home and you will too. Nestled up against Wildwood Park with view of creek, abundant wildlife and birds. Just one door away from path that leads through park to Wildwood Elementary School. The rear yard is spacious with a large covered patio, built-in bar counter and barbecue for comfortable outdoor living, Garden and tool shed, raised bed garden, large grass area, fruit trees, dog run with fence, and play set are included.Now the inside, customized living area with partial wall removed to open up the living area, refinished wood beams in living room, smooth ceilings, crimped wiring and new lighting, custom window seats with built-in bookshelves and hidden storage in living room and bedrooms, closet organizers, crown molding in all bedrooms and custom wall panel molding in primary bedroom.. Hall bath has been recently remodeled. Newer oven, sink, roll out shelves, and Lazy Susan system, new carpet in hallway and primary bedroom, all new HVAC system in 2018, new sewer line with clean out added, built-in cabinets and a clean laundry area in garage limits covered parking but can easily be restored. Some photos, including ones with a fire in the fireplace have been virtually staged.
Nearby schools
Price History
| Subject | Average Home | Neighbourhood Ranking (150 Listings) | |
|---|---|---|---|
| Beds | 4 | 4 | 50% |
| Baths | 2 | 3 | 44% |
| Square foot | 1,566 | 2,061 | 19% |
| Lot Size | 7,840 | 10,018 | 19% |
| Price | $949K | $1.1M | 27% |
| Price per square foot | $606 | $548 | 68% |
| Built year | 1970 | 1969 | 54% |
| HOA | |||
| Days on market | 12 | 154 | 1% |

