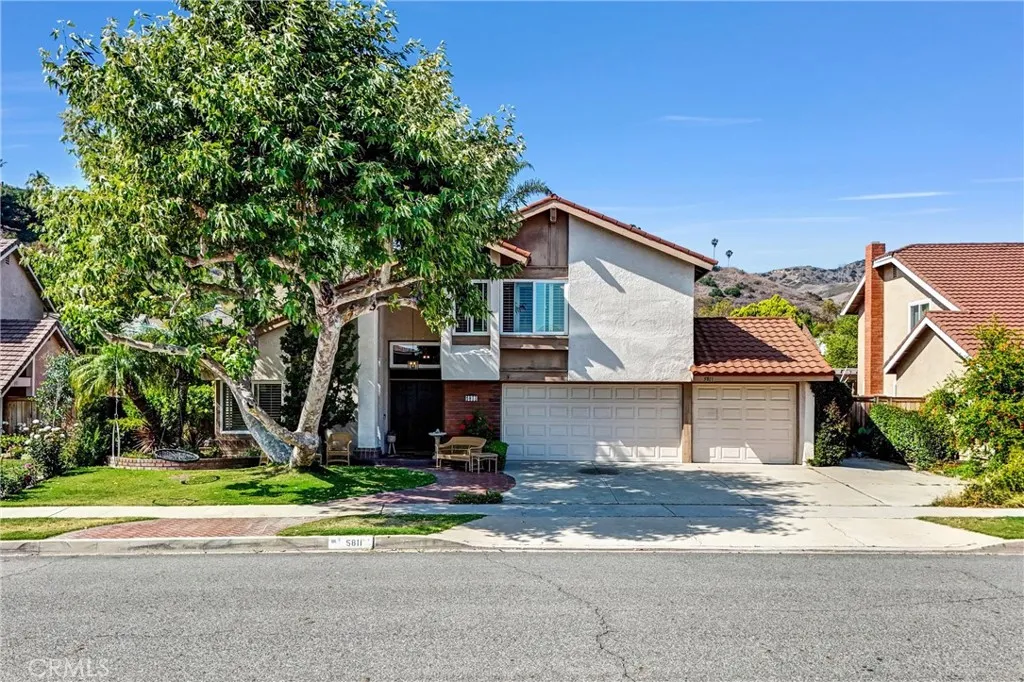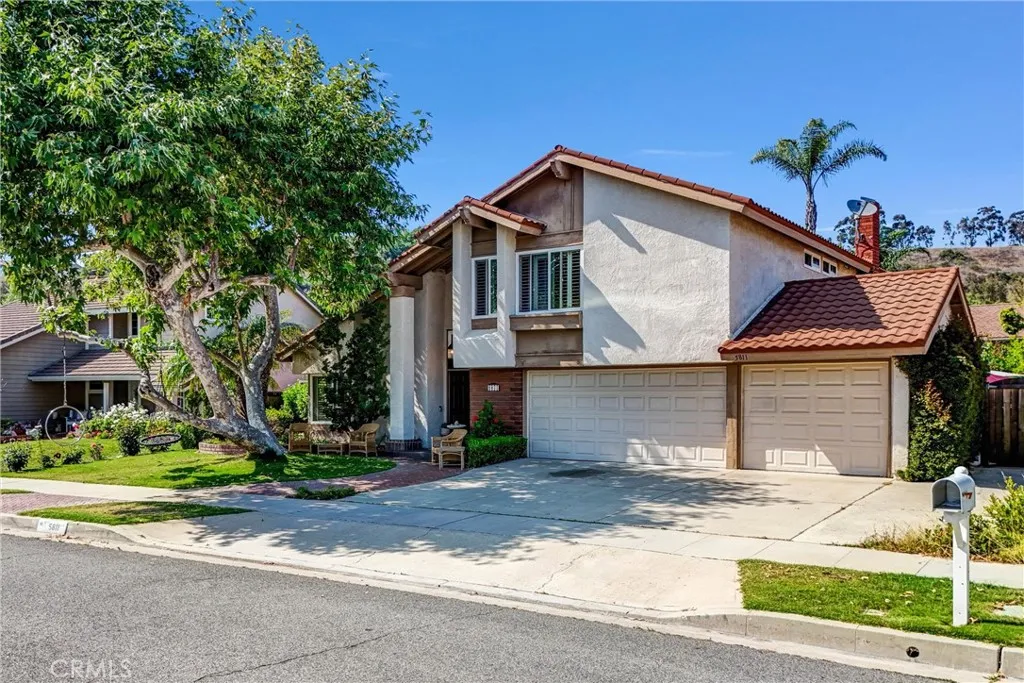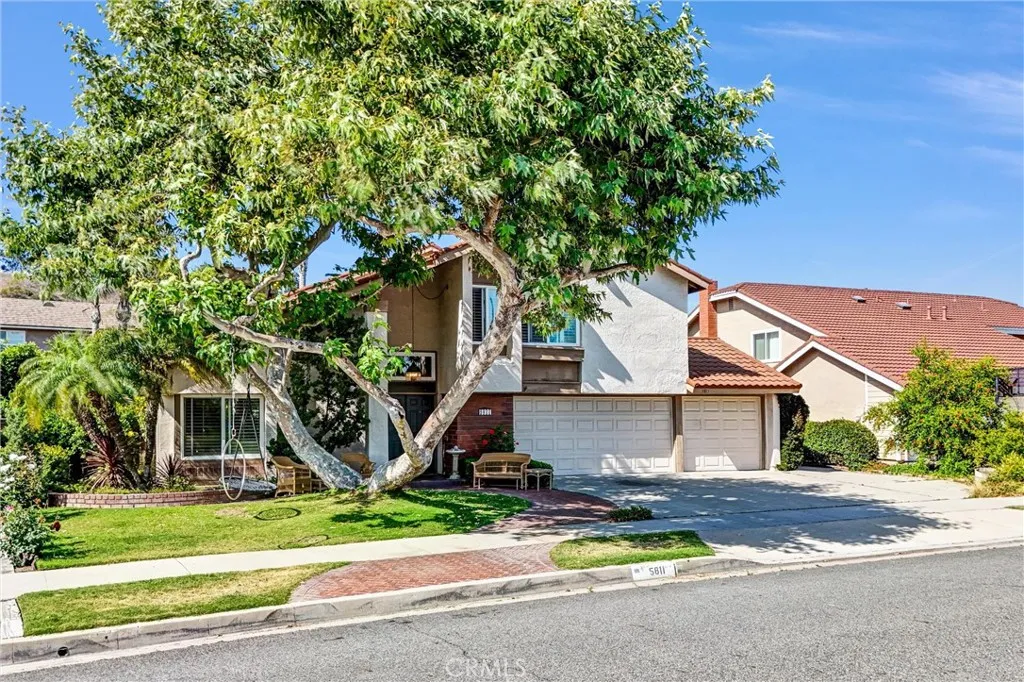5811 E Crater Lake Avenue, Orange, California 92867, Orange, - bed, bath

About this home
Incredible value with a $100,000 price improvement! Beautifully Enhanced Mabury Ranch Pool Home – Spacious, Stylish, and Move-In Ready! Discover refined living in the highly sought-after Mabury Ranch community—this exceptional property seamlessly blends upscale comfort with thoughtful, modern enhancements. This beautifully designed two-story single-family home offers 4 generously sized bedrooms, 2.5 bathrooms, a 3-car garage, and a sparkling pool with a connected hot tub—perfect for both entertaining and everyday enjoyment. Step inside to find elegant Italian porcelain floors, designer fixtures and hardware, and fresh custom paint throughout. A dramatic cathedral ceiling welcomes you into the formal living room, which flows effortlessly into the formal dining area. An iron-and-wood staircase adds architectural character to the entryway. The chef-inspired kitchen features granite countertops, a butcher block island, and ample cabinetry. Just off the kitchen, the second living room includes a cozy fireplace, custom built-ins, and a clear view of your private pool backyard retreat. The spacious primary suite has been newly updated and includes large closets and a luxurious en-suite bathroom with sleek, modern finishes—perfect for unwinding after a long day. Step outside to your entertainer’s dream yard. Enjoy a raised pool deck, a shimmering pool with an attached hot tub, and a custom wrought iron safety gate. The landscaped backyard includes low-maintenance turf, 10 mature fruit trees, a chicken coop, and a large storage area—all framed by lush, mature trees for exceptional privacy. This stunning Mabury Ranch home offers timeless style and practical design, creating the perfect setting for everyday living and unforgettable gatherings. Don’t miss the opportunity to make this rare gem yours!
Nearby schools
Price History
| Subject | Average Home | Neighbourhood Ranking (135 Listings) | |
|---|---|---|---|
| Beds | 4 | 4 | 50% |
| Baths | 3 | 3 | 50% |
| Square foot | 2,331 | 2,101 | 63% |
| Lot Size | 9,126 | 7,573 | 74% |
| Price | $1.5M | $1.25M | 63% |
| Price per square foot | $643 | $642.5 | 50% |
| Built year | 1978 | 9830984 | 71% |
| HOA | $90 | 0% | |
| Days on market | 96 | 146 | 22% |

