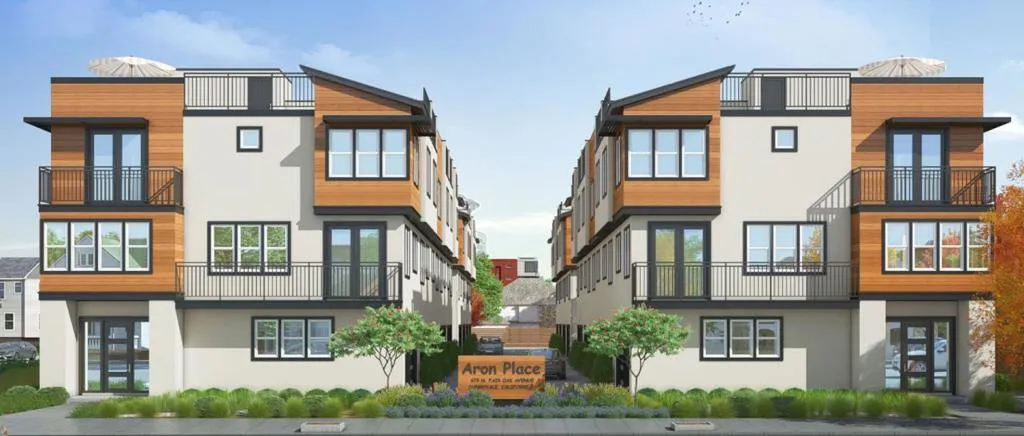584 Compton Terrace, Sunnyvale, California 94085, Sunnyvale, - bed, bath

About this home
Experience the pinnacle of modern living in this newly built three-level townhome, nestled in the vibrant heart of Sunnyvale. Offering 3 bedrooms, 3.5 baths, and a versatile bonus room (could be a 4th bedroom), this home effortlessly combines luxury, sustainability, and functionality. The main living area boasts a sleek chef's kitchen with white shaker cabinets, quartz countertops, stainless steel appliances, and a central island with a breakfast bar, seamlessly flowing into open-concept living and dining spaces enhanced by two decks for indoor-outdoor enjoyment. The top level features a luxurious primary suite with a walk-in closet, spa-inspired bath, private deck, and convenient access to two additional bedrooms and a laundry area. A private rooftop patio crowns this stunning residence, offering breathtaking views and the perfect space for entertaining or unwinding under the stars. Additional highlights include a first-level bonus room with a full bath, a2-car garage with an EV charger, and proximity to Sunnyvale's parks, restaurants, downtown amenities, and major tech employers. This is Silicon Valley living at its finest! ****Use 581 Columbia Ave for GPS****
Nearby schools
Price History
| Subject | Average Home | Neighbourhood Ranking (9 Listings) | |
|---|---|---|---|
| Beds | 3 | 3 | 50% |
| Baths | 4 | 4 | 50% |
| Square foot | 1,820 | 1,846 | 50% |
| Lot Size | 1,113 | 912 | 60% |
| Price | $1.65M | $1.68M | 50% |
| Price per square foot | $907 | $929.5 | 40% |
| Built year | 2025 | 10091009 | 100% |
| HOA | $375 | $408 | 40% |
| Days on market | 7 | 74 | 10% |

