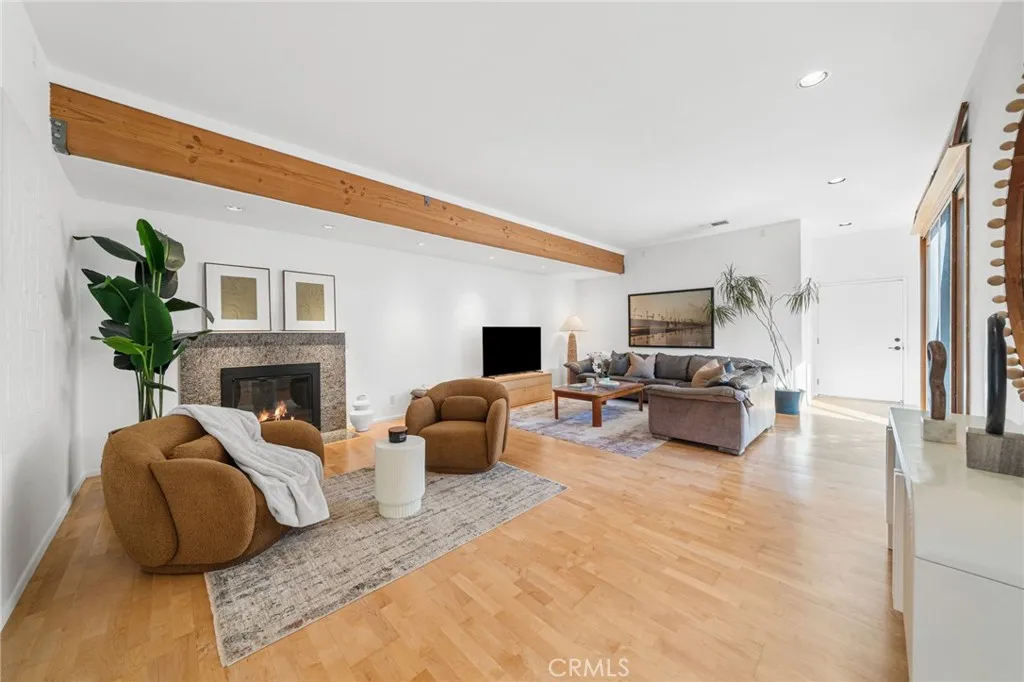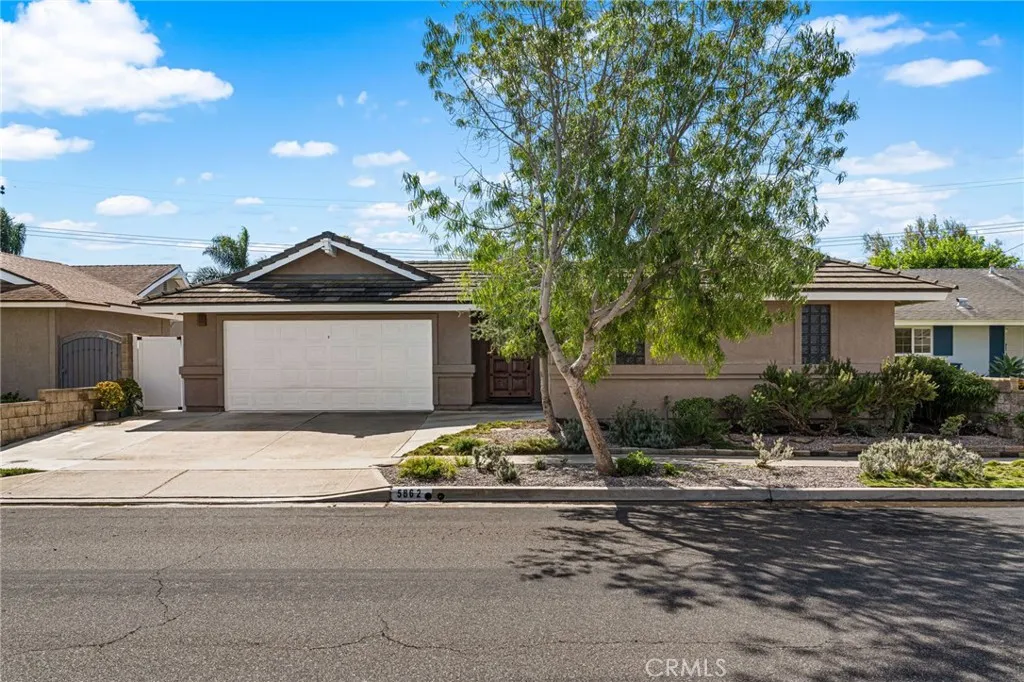5862 Raphael, Huntington Beach, California 92649, Huntington Beach, - bed, bath

About this home
Welcome to 5862 Raphael Drive, Huntington Beach—a truly one-of-a-kind custom home on an inner-tract lot in a highly desirable neighborhood. Prepare to be surprised from the moment you step into this meticulously redesigned residence as it unexpectedly welcomes you with a spacious living room featuring 10-foot ceilings and engineered maple floors. A slider opens to a sunlit atrium where ocean breezes drift in from the Bolsa Chica Wetlands, filling the space with natural light and fresh air. The living area flows into the dining space and a chef’s dream kitchen, featuring a 6-burner Wolf range with separate warming oven, Sub-Zero refrigerator, Miele dishwasher, and a Franke farmhouse sink. A large 7-foot island, Blue Eyes granite countertops and backsplashes provide bold color contrast with the custom maple cabinetry. A temperature-controlled walk-in wine cellar sits just off the hall for effortless entertaining. Both bathrooms showcase Hansgrohe fixtures, granite sinks, and seamless granite slabs on the walls and counters. The hall bath has honed black slate flooring, an Aquatic hydrotherapy jet/air bath, and a large separate shower, with walls and countertops covered in Moon Night quartzite. The primary suite has limestone flooring, another oversized shower in Emerald Green quartzite, and another separate large deep jetted tub. For buyers who value a well-designed usable space, this home delivers: in addition to the standard 2-car garage, there is an extra 1.5-car bay perfect for a gym, workshop, or extra storage. Practical upgrades include a 200-amp electrical panel, all PVC drains, tankless Takagi water heater, and a concrete tile roof. Situated on an inner-tract lot, this home is minutes from acclaimed California schools, shopping, the Bolsa Chica Wetlands and trails, parks, Huntington Harbour, Meadowlark Golf Course, and the beaches of Huntington Beach. Don’t miss the opportunity to make this beautiful home yours.
Nearby schools
Price History
| Subject | Average Home | Neighbourhood Ranking (92 Listings) | |
|---|---|---|---|
| Beds | 3 | 4 | 33% |
| Baths | 2 | 3 | 38% |
| Square foot | 1,689 | 2,177 | 32% |
| Lot Size | 6,000 | 6,004 | 49% |
| Price | $1.55M | $1.67M | 44% |
| Price per square foot | $917 | $887 | 58% |
| Built year | 1964 | 1966 | 34% |
| HOA | |||
| Days on market | 19 | 166 | 1% |

