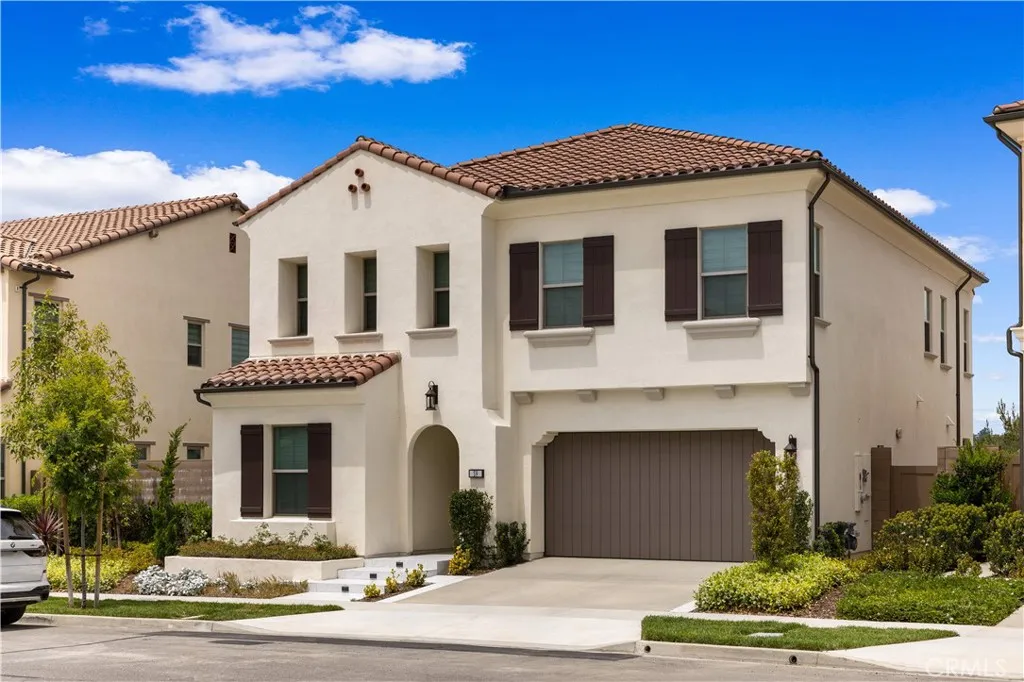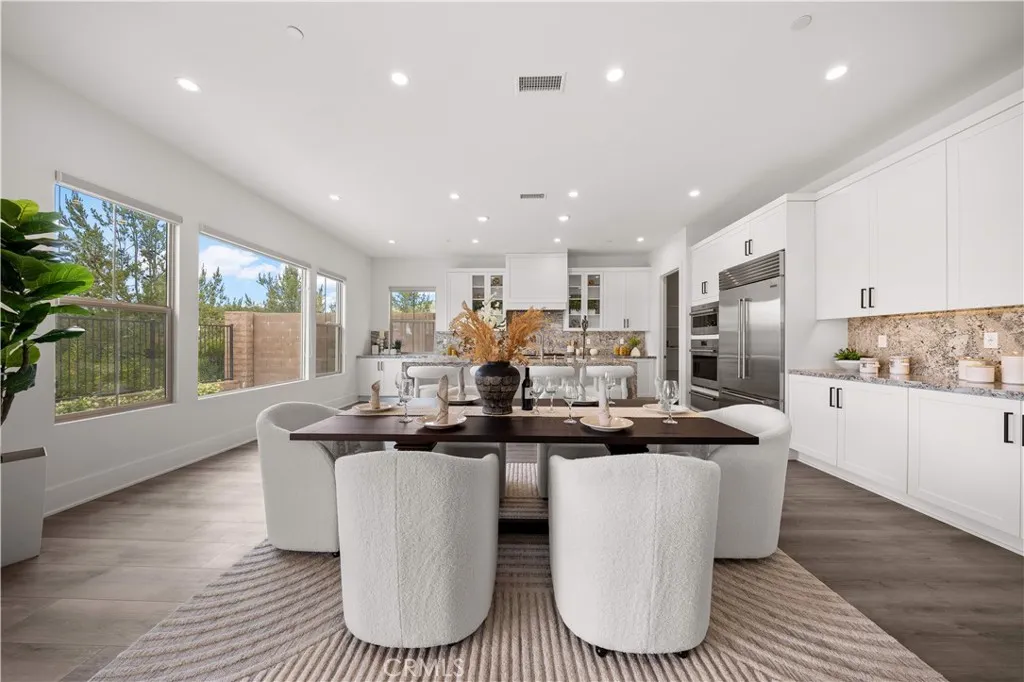59 Longchamp, Irvine, California 92602, Irvine, - bed, bath

About this home
Built by Irvine Pacific – Quality You Can Feel. This luxurious Azul Groves residence is nestled within the exclusive 24-hour guard-gated community of the Groves in Orchard Hills. Set on a premium lot with no home directly behind and elevated for enhanced privacy and natural light, this home offers breathtaking views of the surrounding hills and sparkling city lights. Spanning 3,267 sq. ft., the open-concept floor plan boasts 10-foot ceilings, an airy and light-filled layout, and panoramic sliding glass doors that blend indoor and outdoor living seamlessly. The chef-inspired kitchen is outfitted with top-of-the-line Wolf and Sub-Zero appliances, a stunning polished granite waterfall island, and designer full-height quartz backsplashes—perfect for elevated entertaining. Upstairs, the expansive primary suite features panoramic mountain and city views, a spa-like bathroom with a freestanding soaking tub, a glass-enclosed walk-in shower, and a generously sized walk-in closet. Additional highlights include four bedrooms, three and a half baths, a first-floor guest suite, a spacious upstairs office/study, and an architecturally upgraded glass staircase. This home includes over $300,000 in premium upgrades, including 3.6kw paid-off solar panels, luxury vinyl plank flooring throughout, and more. Located on a quiet, interior street with no through traffic, it’s just steps away from the community playground, green lawns, and resort-style pool—a perfect spot to enjoy time with kids or pets. Enjoy life in one of Irvine’s most prestigious neighborhoods, served by the award-winning School District. Just minutes from Orchard Hills Shopping Center and fine restaurants. Easy freeway access. Come experience luxury, privacy, and convenience—this home is a rare find. Don't miss it!
Price History
| Subject | Average Home | Neighbourhood Ranking (69 Listings) | |
|---|---|---|---|
| Beds | 4 | 4 | 50% |
| Baths | 4 | 3 | 51% |
| Square foot | 3,267 | 2,915 | 67% |
| Lot Size | 4,500 | 4,988 | 43% |
| Price | $3.38M | $2.7M | 76% |
| Price per square foot | $1,035 | $961.5 | 70% |
| Built year | 2021 | 10086009 | 76% |
| HOA | $345 | 21% | |
| Days on market | 169 | 168 | 53% |

