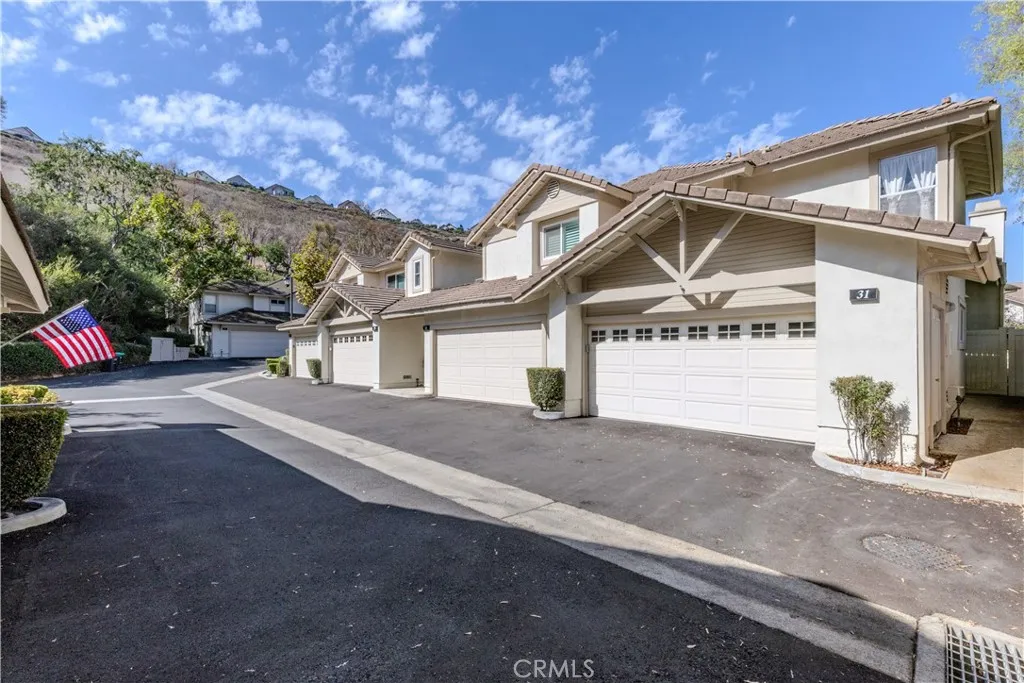5931 E Rocking Horse Way 31, Orange, California 92869, Orange, - bed, bath

About this home
Welcome to 5931 E Rocking Horse Way #31—where peaceful mornings, elevated living, and timeless design come together in one of Orange’s most coveted gated and 24 hours guarded communities. Step inside this beautifully maintained end-unit townhome and feel the warmth of natural light dancing across rich wood floors. The open layout, dramatic ceilings, and cozy fireplace create a space that’s both inviting and refined. Whether you're hosting dinner in the dining room or unwinding in the spacious living area, every corner feels like home. The chef’s kitchen is a dream come true: gleaming granite countertops, stainless steel appliances, and abundant cabinetry make it as functional as it is stylish. With three bedrooms and two and 3/4 baths—including a downstairs suite with 3/4 bathroom perfect for guests or a home office—this home offers flexibility without compromise. Upstairs, dual primary retreats provide privacy and comfort, each with its own en-suite bath. The main suite features dual sinks, and a custom-organized closet that makes mornings effortless. Slide open the glass doors and step onto your private patio, where hillside views offer a tranquil backdrop for coffee, conversation, or quiet reflection. The attached two-car garage with direct access adds convenience, while the community’s pool, and spa just steps away elevate everyday living. Minutes from Peters Canyon, Irvine Park, and Old Town Orange, with top-rated schools and scenic trails nearby—this home is perfectly positioned for both adventure and ease.
Price History
| Subject | Average Home | Neighbourhood Ranking (13 Listings) | |
|---|---|---|---|
| Beds | 3 | 2 | 57% |
| Baths | 3 | 2 | 64% |
| Square foot | 1,187 | 1,195 | 50% |
| Lot Size | 166,945 | 55,034 | 64% |
| Price | $820K | $722K | 71% |
| Price per square foot | $691 | $591 | 93% |
| Built year | 1986 | 9905991 | 79% |
| HOA | $525 | $528 | 50% |
| Days on market | 40 | 110 | 7% |

