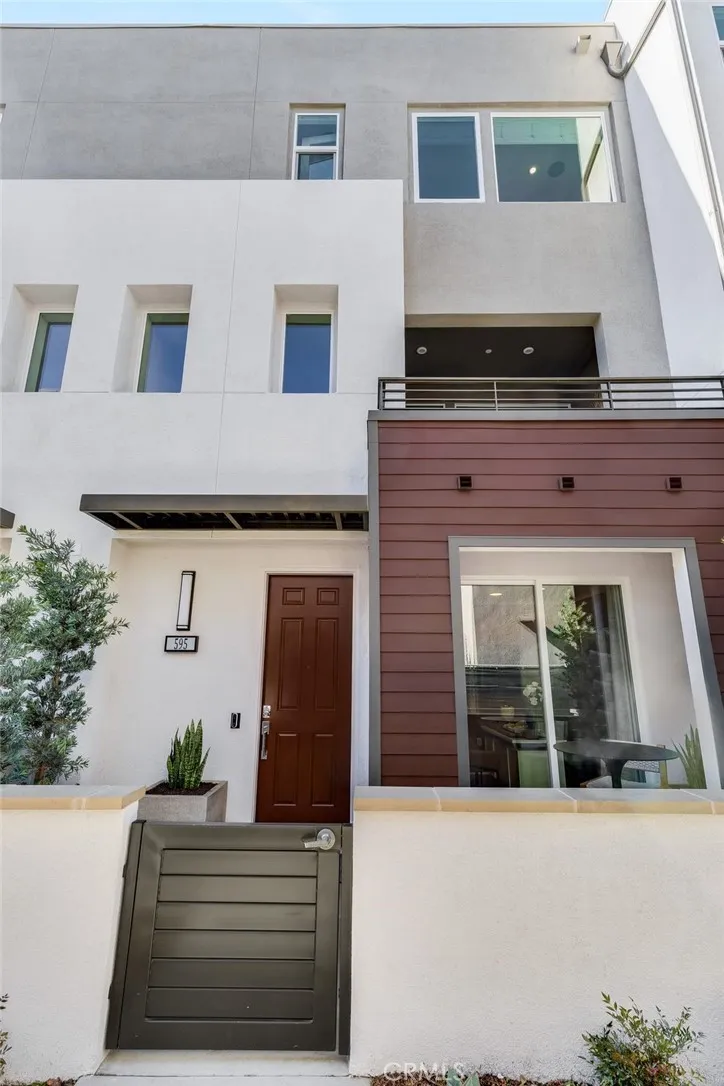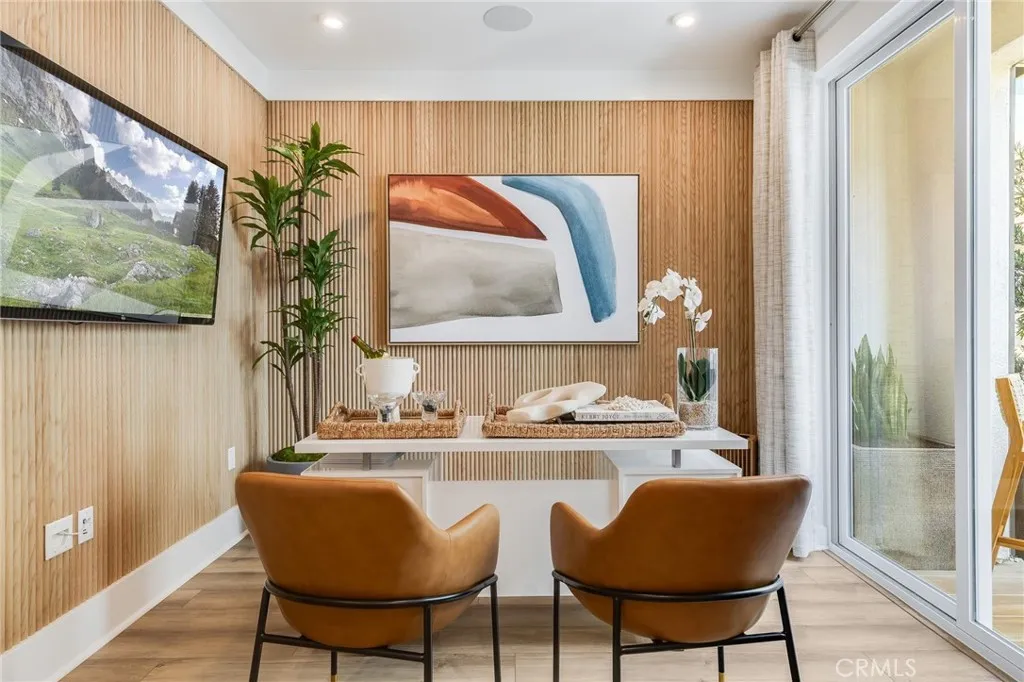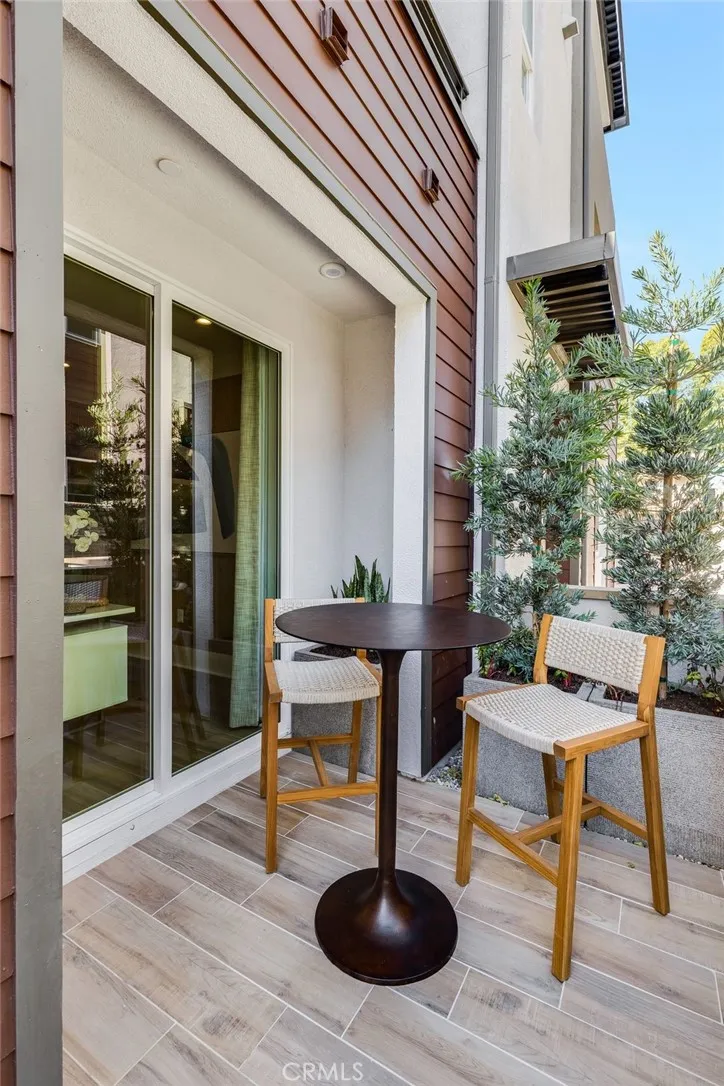595 S Lyon Street, Santa Ana, California 92705, Santa Ana, - bed, bath

About this home
Fully Decorated and Highly Upgraded Model Home for Sale. The sophisticated Lyon 3 home design was made for modern living. A welcoming foyer opens into a flex room with a covered patio and stairs leading to the airy main living area. The elegant great room features access to a covered balcony for easy entertaining. Adjacent to a bright casual dining area, the kitchen offers a large center island, wraparound counter space, and a useful pantry. On the third floor, retreat to the beautiful primary bedroom, complete with a walk-in closet and a lovely bath with a dual-sink vanity, a luxe shower, and a private water closet. Secondary bedrooms are located down the hall from a full bath. Additional highlights include a powder room on the second floor, bedroom-level laundry, and an entrance off the garage. Designed with Toll Brothers' signature finishes, this home showcases hand-selected designer features for a unique, elevated living experience. Enjoy community amenities, including two covered barbecue and picnic areas. Located in the heart of Orange County, this home is minutes from Main Place Mall, Historic Downtown Santa Ana, the Discovery Cube, Santa Ana Zoo, and Tustin Market Place, with easy access to major freeways. NO MELLO-ROOS tax, low HOA dues, and zoned for Tustin Unified School District! MOVE IN READY!
Price History
| Subject | Average Home | Neighbourhood Ranking (50 Listings) | |
|---|---|---|---|
| Beds | 3 | 2 | 90% |
| Baths | 3 | 1 | 94% |
| Square foot | 1,564 | 833 | 92% |
| Lot Size | 0 | 208,289 | |
| Price | $999K | $390K | 98% |
| Price per square foot | $639 | $505 | 82% |
| Built year | 2024 | 1976 | 98% |
| HOA | $450 | $420 | 59% |
| Days on market | 26 | 153 | 2% |

