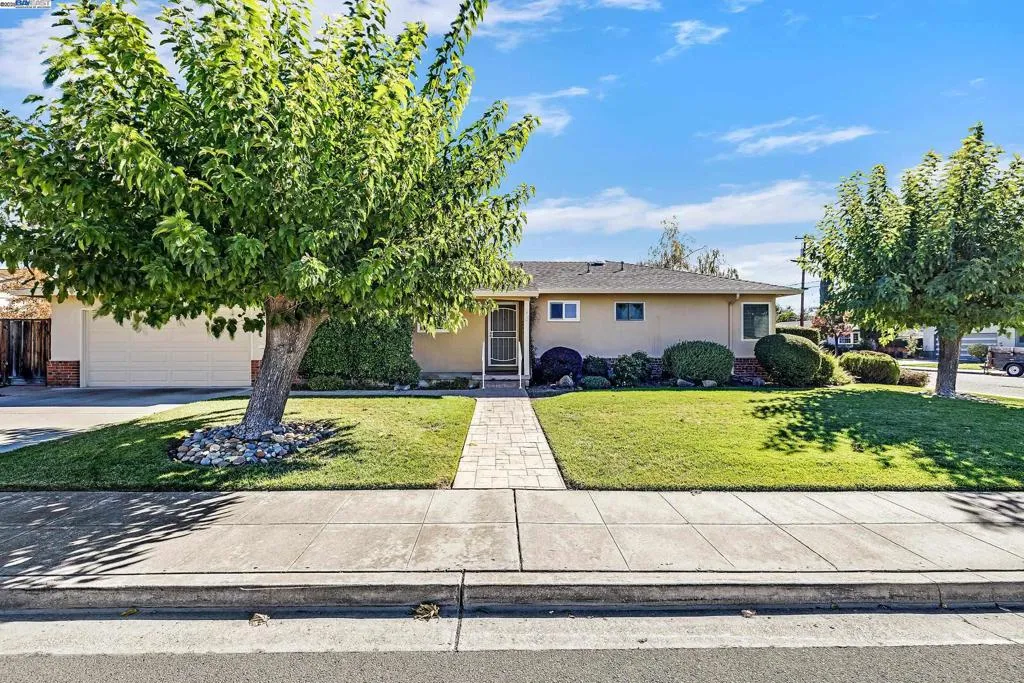596 Tyler Ave, Livermore, California 94550, Livermore, - bed, bath

About this home
Open House: Sat 2-5, Sun 2-4. ** The original owner has meticulously cared for and maintained this home for over 60 years! At almost 2200 sqft it is one of the largest homes in the neighborhood. Yes, it has 6 bedrooms with two primary suites! A new primary bedroom and two more bedrooms were added shortly after the home was built. Many of the major expenses have been more recently done: dual pane vinyl windows, roof, exterior paint... all updated and ready for you to do all of the personal improvements to make it your own. It is so clean, you could put in new flooring and paint and move right in. But more importantly, it is in the right neighborhood, on the right street, in the right location, facing the right direction! On a big lot with possible side yard access. Don't miss your opportunity to capture it. It may be your only chance for another 60 years! Live Well!
Nearby schools
Price History
| Subject | Average Home | Neighbourhood Ranking (224 Listings) | |
|---|---|---|---|
| Beds | 6 | 4 | 96% |
| Baths | 3 | 2 | 51% |
| Square foot | 2,182 | 1,986 | 61% |
| Lot Size | 8,412 | 7,944 | 54% |
| Price | $1.2M | $1.32M | 37% |
| Price per square foot | $550 | $683 | 5% |
| Built year | 1961 | 1972 | 19% |
| HOA | $645 | ||
| Days on market | 6 | 147 | 0% |

