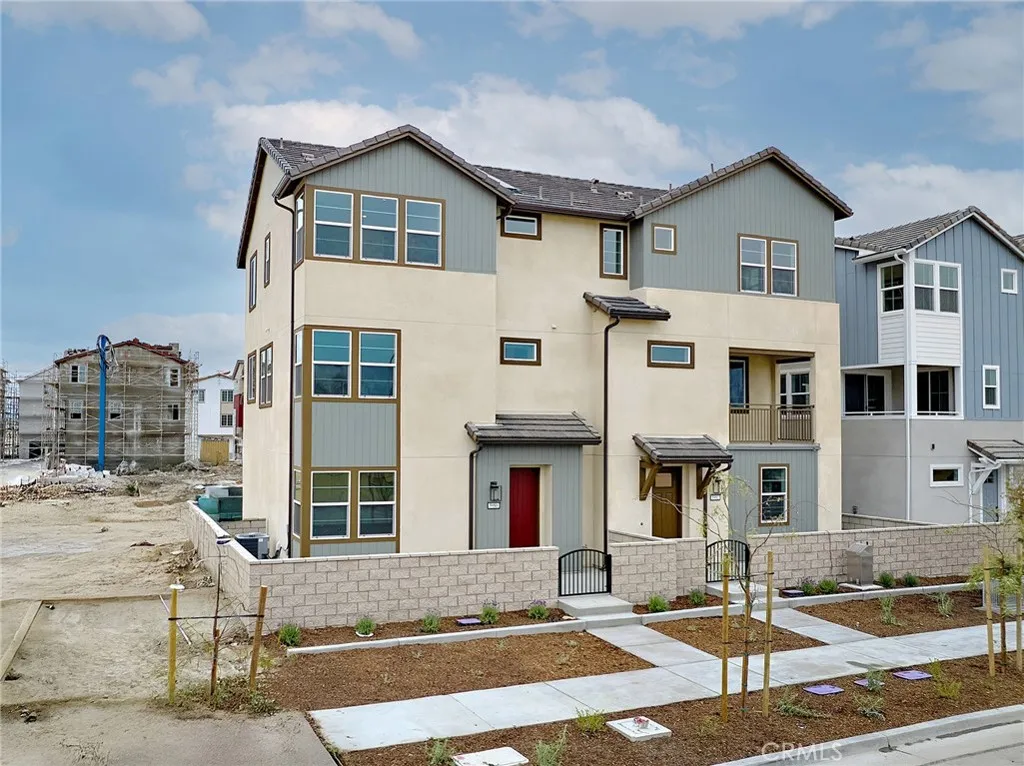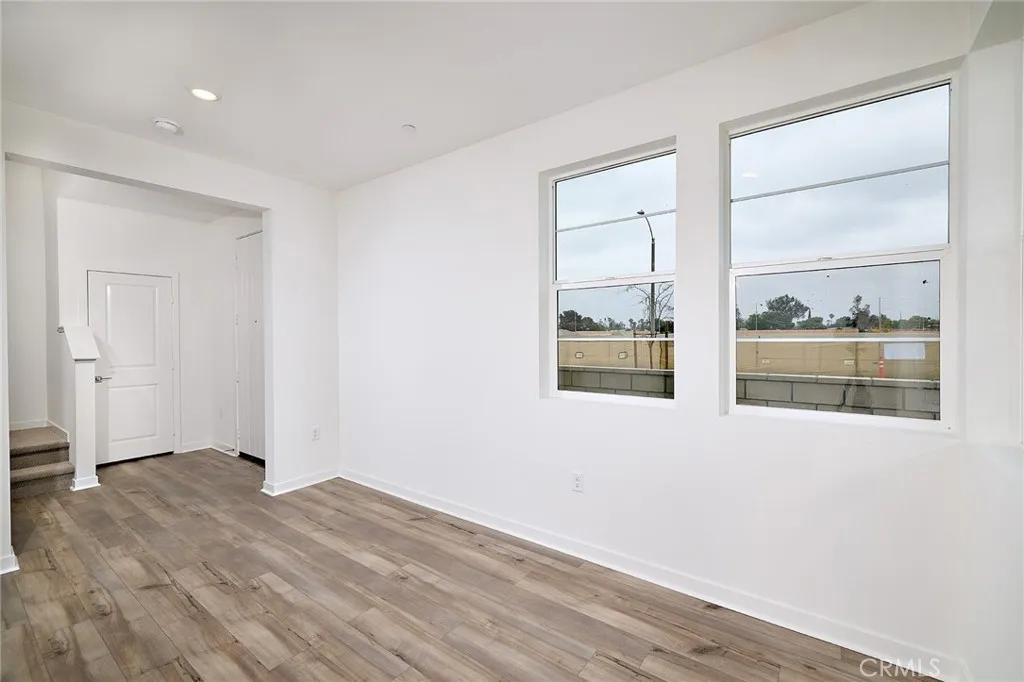5986 Altyn Avenue, Eastvale, California 92880, Eastvale, - bed, bath

About this home
This move-in ready, expertly designed multi-level duet home offers a functional and contemporary layout perfect for modern living. The main living level features an open-concept floor plan seamlessly integrating the living room, dining area, and kitchen, creating an inviting space ideal for entertaining. Sliding glass doors lead out to a covered deck for enjoyable outdoor living. Upstairs, the luxurious primary suite provides a private retreat with a spacious bedroom, well-appointed bathroom, and walk-in closet. Two additional bedrooms and a hall bathroom offer comfortable accommodations for family or guests. Completing this fantastic package is a side-by-side garage, providing both parking and storage. With its thoughtful design, abundant living areas, and modern conveniences, this move-in ready residence perfectly combines style, functionality, and comfort for elevated living. Living at Eastvale Square means enjoying access to an array of community amenities, including a pool, spa, fitness center, kids’ playground, and clubhouse. Residents can also take advantage of outdoor spaces with BBQs and firepits, open grass areas, a dog park, BMX track, half basketball court, scenic paseos, and connected community sidewalks.
Price History
| Subject | Average Home | Neighbourhood Ranking (16 Listings) | |
|---|---|---|---|
| Beds | 3 | 3 | 50% |
| Baths | 3 | 3 | 50% |
| Square foot | 1,772 | 1,597 | 65% |
| Lot Size | 0 | 0 | |
| Price | $675K | $592K | 71% |
| Price per square foot | $381 | $386 | 47% |
| Built year | 2025 | 2021 | 53% |
| HOA | $225 | $278 | 41% |
| Days on market | 56 | 141 | 6% |

