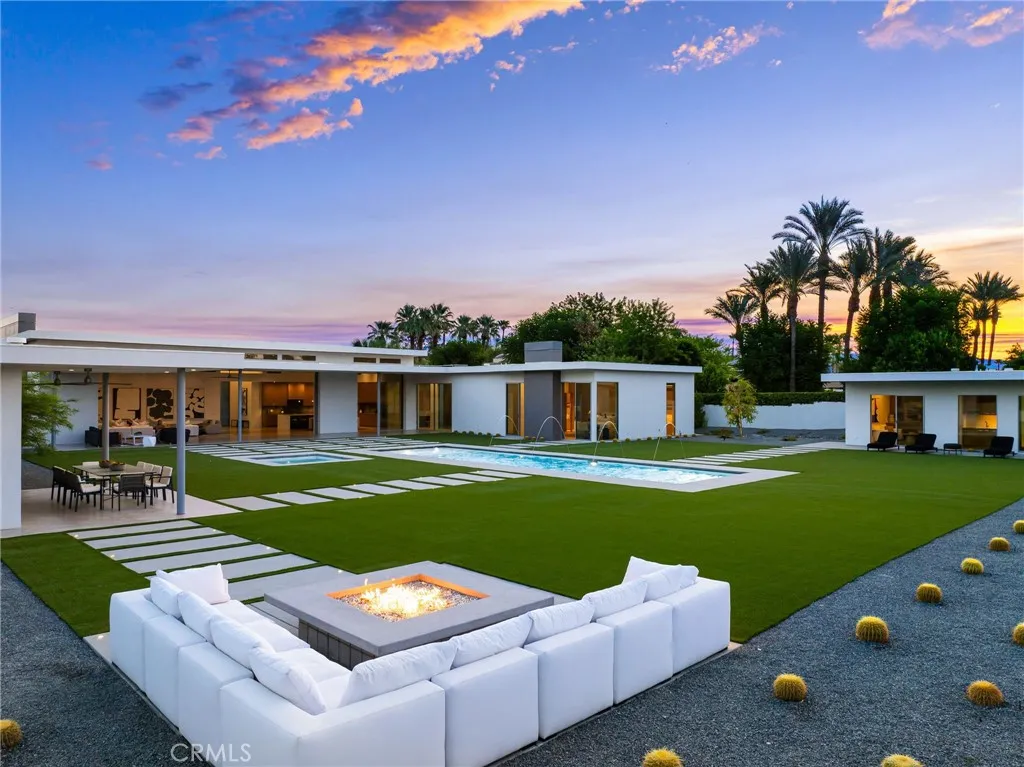6 Big Sioux Road, Rancho Mirage, California 92270, Rancho Mirage, - bed, bath

About this home
Set on a private 1-acre estate with south facing panoramic mountain views, new custom built 6,752 square foot residence blends luxury and mid-century with today’s most advanced technology and finishes. Enclosed behind 6-foot block walls and a wired security system, this property offers unmatched privacy. Entering through a 7ft wide 12ft tall custom pivot glass door, the great room opens to the outdoors with 40’ x 12’ automated pocketing glass walls, creating a seamless flow between living, dining, and entertaining. The chef’s kitchen is anchored by a 6.5 x 13 foot waterfall quartz island with seating for eight, dual dishwashers, commercial-grade Viking appliances, a custom vent hood, built-in espresso machine, and beverage station. Custom rift-sawn white oak cabinetry, imported Italian porcelain tile, and custom wide plank white oak engineered flooring elevate every detail. The main residence features 6,072 square feet, 5 bedrooms, 5 bathrooms, a formal powder room, temperature controlled wine cellar, including a primary suite with a private fireplace, floating dual vanities, Toto Neorest bidet, wet bar with wine fridge and its own climate zone and water heating system for ultimate comfort. A flexible bonus room offers endless possibilities—gym, office, or theater. The family room is designed for effortless entertaining, featuring a wet bar with dual refrigerators. The space has integrated surround sound. Extending the experience outdoors, the property is equipped with a whole-estate speaker system, including hidden speakers throughout the landscaping for seamless indoor-outdoor living. The spacious laundry room leads to the 4 car temperature controlled garage with epoxy flooring. Outdoors, a 500 sq. ft. entertainer’s cabana rivals any luxury resort with a full Viking kitchen, 36” barbecue with rotisserie, refrigerator, dishwasher, fireplace, TV, misting system, and full bath with outdoor shower. Entertain at the sparkling 60 foot pool with fountains, an app-controlled fire pit, and outdoor lounge areas complete the space. For guests, a detached 680 square foot casita provides a private oasis with a living area, bedroom, full bathroom, two high powered Mitsubishi AC units, kitchenette, and laundry. Every system in the home is designed for luxury: 5 Wi-Fi controlled HVAC zones, commercial-grade insulation, variable-zone cooling, tankless water heaters, concealed owned solar, custom lighting, surround sound, and whole-property misting and music systems.
Nearby schools
Price History
| Subject | Average Home | Neighbourhood Ranking (252 Listings) | |
|---|---|---|---|
| Beds | 6 | 3 | 98% |
| Baths | 8 | 3 | 97% |
| Square foot | 6,750 | 2,959 | 92% |
| Lot Size | 42,689 | 10,890 | 93% |
| Price | $6.39M | $1.13M | 99% |
| Price per square foot | $947 | $416 | 97% |
| Built year | 2024 | 2000 | 93% |
| HOA | $600 | $8,800 | 11% |
| Days on market | 61 | 193 | 6% |

