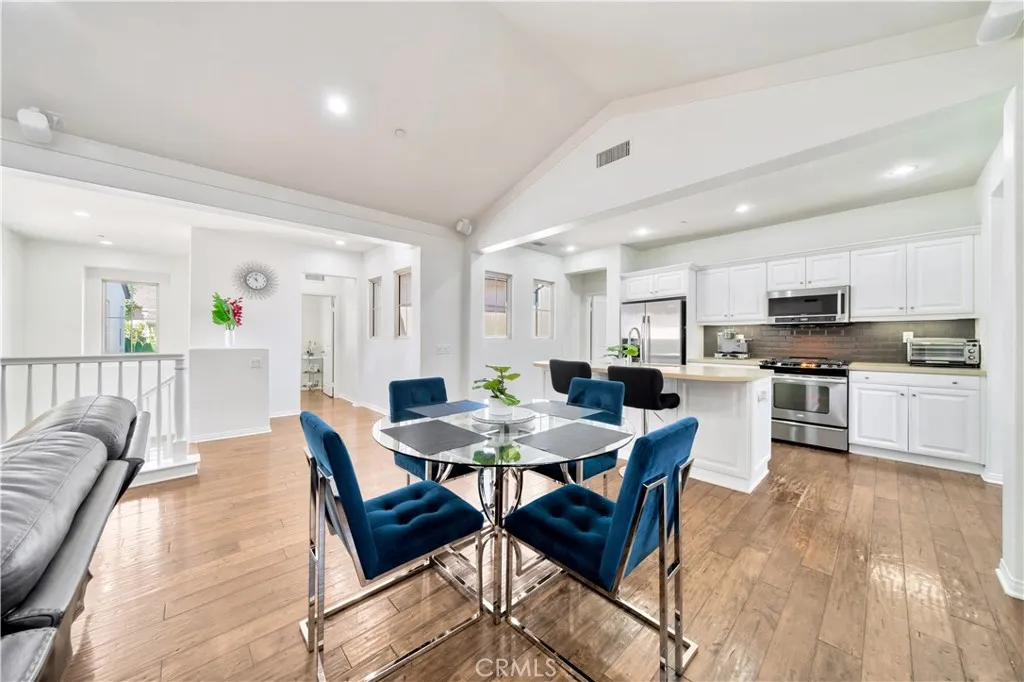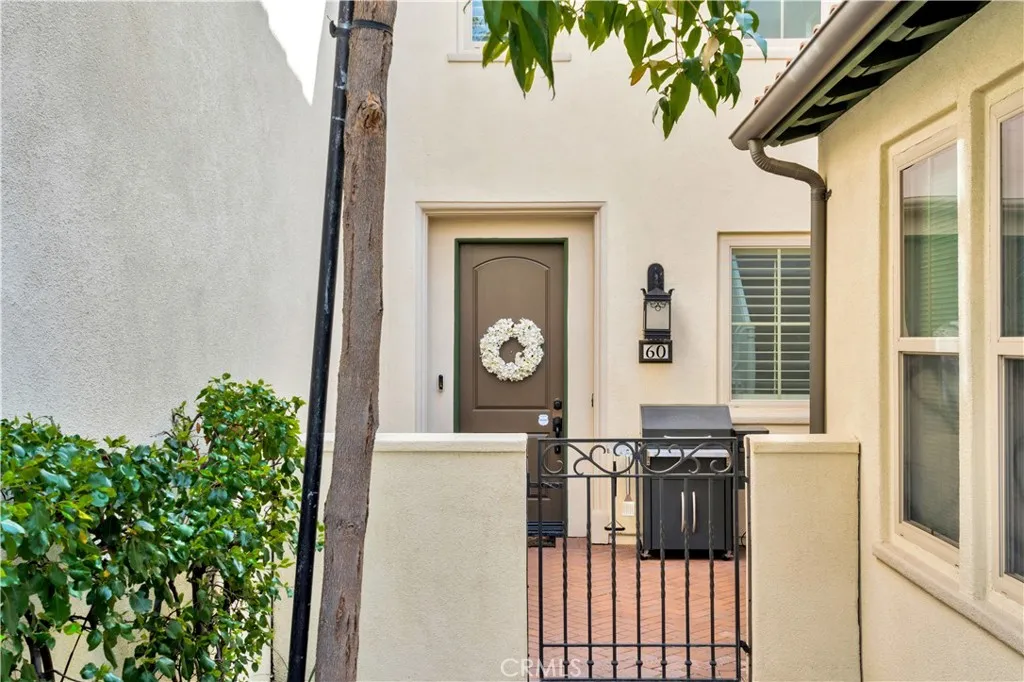60 Peony, Irvine, California 92618, Irvine, - bed, bath

About this home
BEST VALUE IN WOODBURY, IRVINE! Discover your dream home in the highly sought-after Monterey community of Woodbury, where modern design and effortless comfort create the perfect lifestyle. This beautifully upgraded residence offers a bright, open floor plan enhanced by rich hardwood floors, elegant plantation shutters, and fresh designer paint that give the home both warmth and sophistication. At the heart of the home is a chef-inspired kitchen featuring crisp white cabinetry, a sleek subway tile backsplash, a center island with bar seating, and a charming dining nook that opens to a private balcony—ideal for casual meals or morning coffee. A dedicated tech center provides the perfect workspace for remote work or study, while the spacious living area is filled with natural light and finished with recessed lighting and stylish details. The primary suite serves as a serene retreat with a generous walk-in closet and a tastefully remodeled en-suite bath complete with dual sinks, stylish new flooring and a luxurious redesigned walk-in shower. A comfortable secondary bedroom with its own private bath offers flexibility for guests or family. Additional conveniences include a powder room on the main level, an in-home laundry area, a two-car attached garage with ample storage, and an energy-efficient tankless water heater. Life in Woodbury means enjoying resort-style amenities surrounded by beautifully manicured landscapes. Residents have access to sparkling pools and spas, a welcoming clubhouse, tennis and sports courts, and scenic parks, all within a community served by award-winning Irvine schools. Just minutes away, you’ll find the Woodbury Town Center, Irvine Spectrum, UC Irvine, golf courses, hiking and biking trails, and the region’s world-class beaches. This is an exceptional opportunity to experience the very best of Southern California living in one of Irvine’s most desirable neighborhoods. Your dream home awaits in Woodbury.
Nearby schools
Price History
| Subject | Average Home | Neighbourhood Ranking (230 Listings) | |
|---|---|---|---|
| Beds | 2 | 3 | 22% |
| Baths | 3 | 3 | 50% |
| Square foot | 1,665 | 1,987 | 30% |
| Lot Size | 0 | 0 | |
| Price | $1.05M | $1.39M | 16% |
| Price per square foot | $631 | $711 | 22% |
| Built year | 2010 | 2020 | 12% |
| HOA | $197 | $260 | 17% |
| Days on market | 279 | 176 | 97% |

