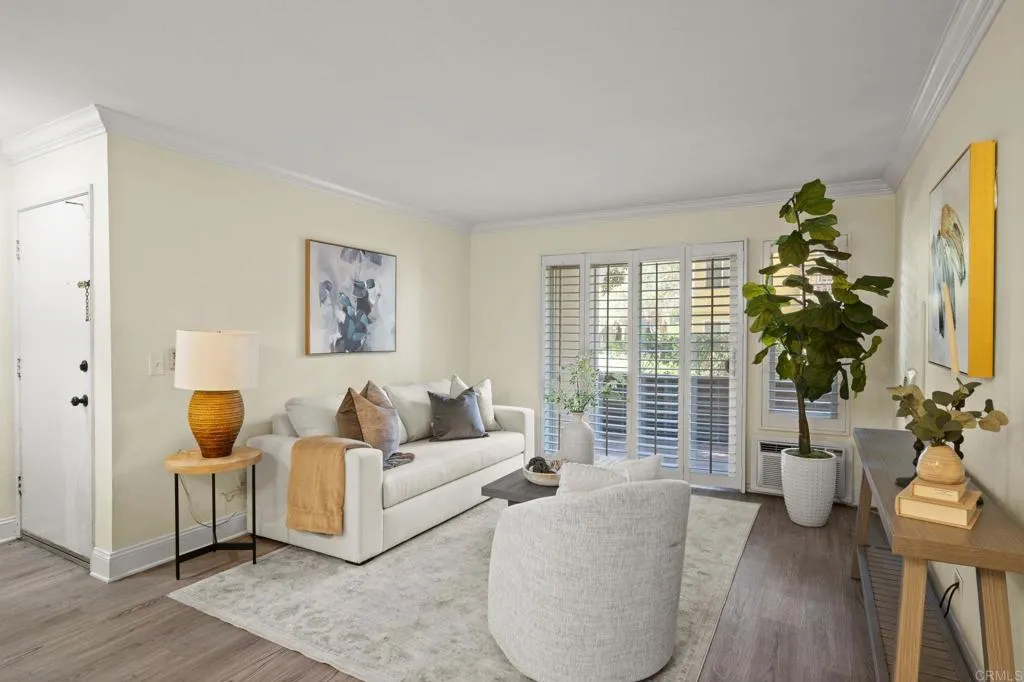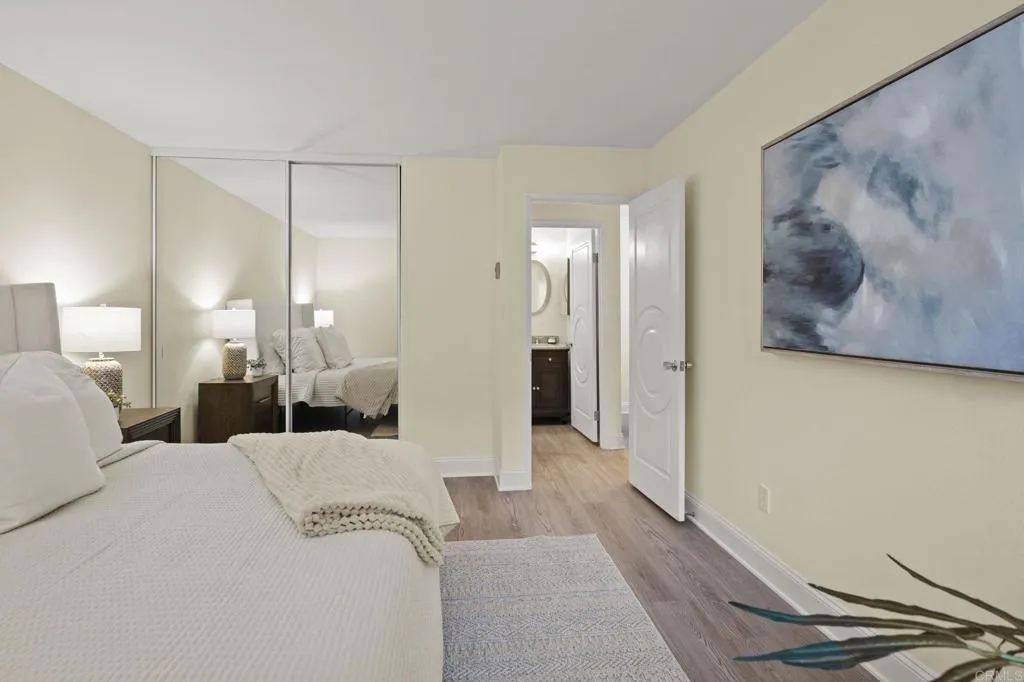6006 Rancho Mission Road 283, San Diego, California 92108, San Diego, - bed, bath

About this home
Discover the perfect home for first-time buyers or those looking to right-size at 6006 Rancho Mission Rd, San Diego, CA 92108. This charming 604-square-foot, 1-bedroom, 1-bathroom first-floor condo is nestled in the heart of Mission Valley, offering unmatched convenience and a vibrant lifestyle. Minutes from the Trolley, Snapdragon Stadium, 24-Hour Fitness, Fashion and Mission Valley malls, and the historic San Diego Mission, it's surrounded by diverse restaurants, entertainment, and shopping. Enjoy proximity to SDSU, Mission Trails hiking, Lake Murray, and beautiful beaches just 15 minutes away, with seamless freeway access. Inside, modern elegance shines with luxury wood-like flooring flowing through the living room, kitchen, and bedroom, plus sleek tile in the bathroom. Plantation-style shutters add style and insulation for year-round comfort. The updated kitchen boasts shaker cabinetry with glass accents, quartz countertops, a chic backsplash, and stainless-steel appliances including a stove, refrigerator, and dishwasher. The bright primary bedroom features a large wardrobe closet with mirrored doors, and a welcoming vibe. The hallway bathroom includes a dual vanity, large marble tile, and an oversized step-in shower with a seat, safety bars, and adjustable shower fixtures. Step out to your private covered patio with storage, ideal for morning coffee or evening nightcaps. This VA-approved complex offers resort-style perks: two pools, two spas, fitness center, tennis courts, BBQ areas, clubhouse, and laundry room. Includes one reserved parking spot and guest parking. Blending modern comforts, thoughtful upgrades, and an amenity-rich community, this condo is an exceptional opportunity in a highly sought-after San Diego location. Ideal for convenience, style, and vibrant living!
Nearby schools
Price History
| Subject | Average Home | Neighbourhood Ranking (92 Listings) | |
|---|---|---|---|
| Beds | 1 | 2 | 35% |
| Baths | 1 | 2 | 41% |
| Square foot | 604 | 930 | 16% |
| Lot Size | 66,211 | 0 | 6% |
| Price | $390K | $500K | 23% |
| Price per square foot | $646 | $613 | 76% |
| Built year | 1977 | 1978 | 47% |
| HOA | $443 | $464 | 42% |
| Days on market | 2 | 185 | 1% |

