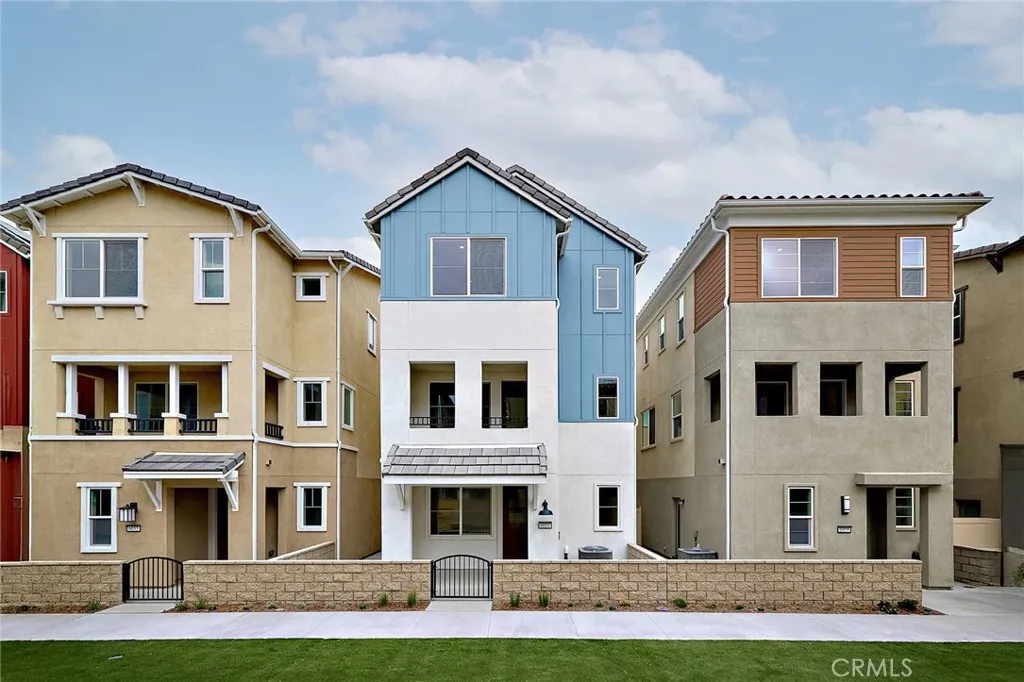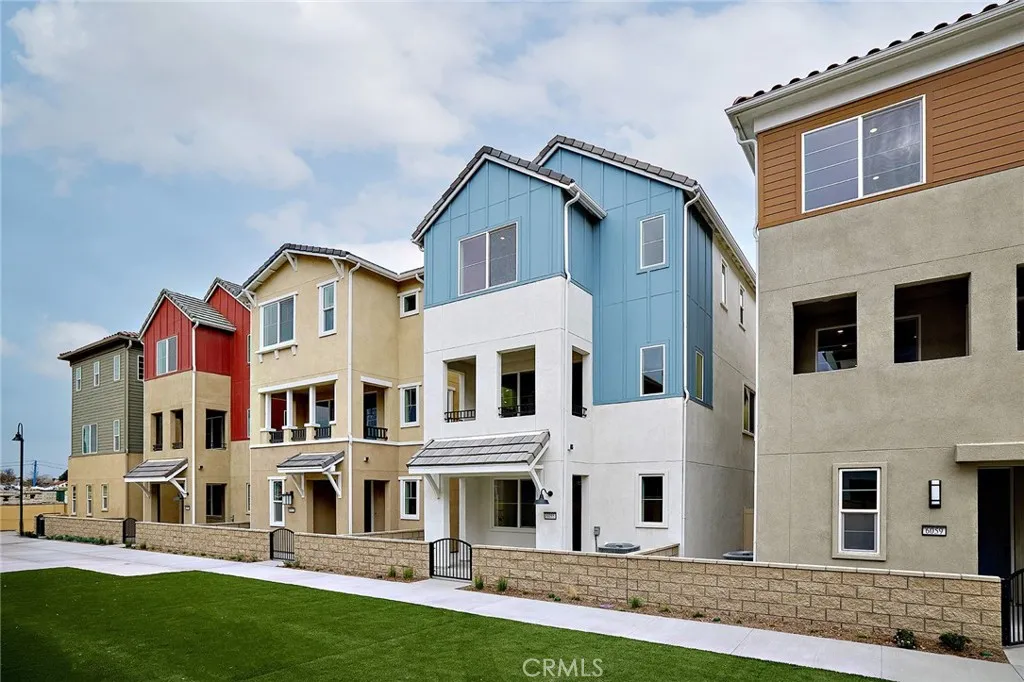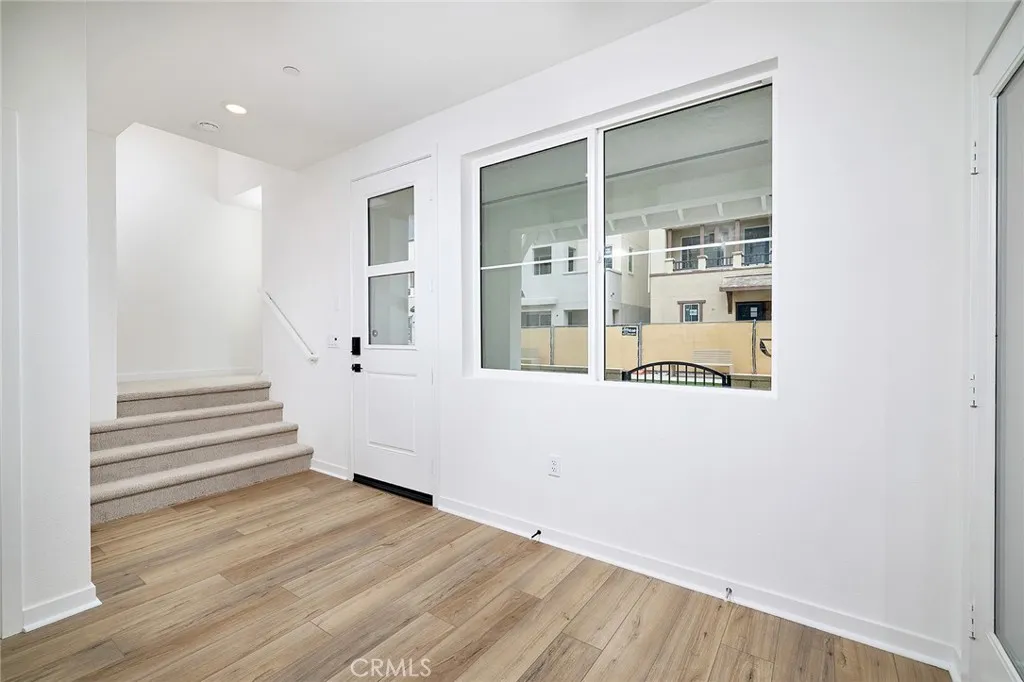6055 Fairfax Drive, Eastvale, California 92880, Eastvale, - bed, bath

About this home
PRICE REDUCED – MOVE-IN READY! Don't miss this incredible opportunity to own a beautifully upgraded, turnkey home in the heart of Eastvale! Welcome to this exquisite three-level detached home that seamlessly blends functionality with modern luxury. Now offered at a new, lower price, this home is ready for you to move in and start living. The first floor features a spacious 2-car garage, a versatile office/study, and a welcoming entryway. Head upstairs to the second floor, where an expansive open-concept living area awaits. Enjoy a stylish modern kitchen with an island and pantry, a bright dining area, a convenient powder room, and a large great room that opens to a covered deck—perfect for relaxing or entertaining. On the third floor, retreat to the serene primary suite with a private en-suite bath and generous walk-in closet. Two additional bedrooms with ample closet space, a second full bath, and a laundry area complete the upper level. Located in Fairfax at Eastvale Square, this vibrant Riverside County community offers the best of Inland Empire living—where convenience meets comfort. Residents will enjoy future amenities including a lap pool, fitness center, clubhouse, playgrounds, and open green spaces.
Price History
| Subject | Average Home | Neighbourhood Ranking (16 Listings) | |
|---|---|---|---|
| Beds | 3 | 3 | 50% |
| Baths | 3 | 3 | 50% |
| Square foot | 1,608 | 1,597 | 53% |
| Lot Size | 0 | 0 | |
| Price | $690K | $592K | 88% |
| Price per square foot | $429 | $392 | 76% |
| Built year | 2025 | 2021 | 53% |
| HOA | $225 | $278 | 41% |
| Days on market | 117 | 141 | 6% |

