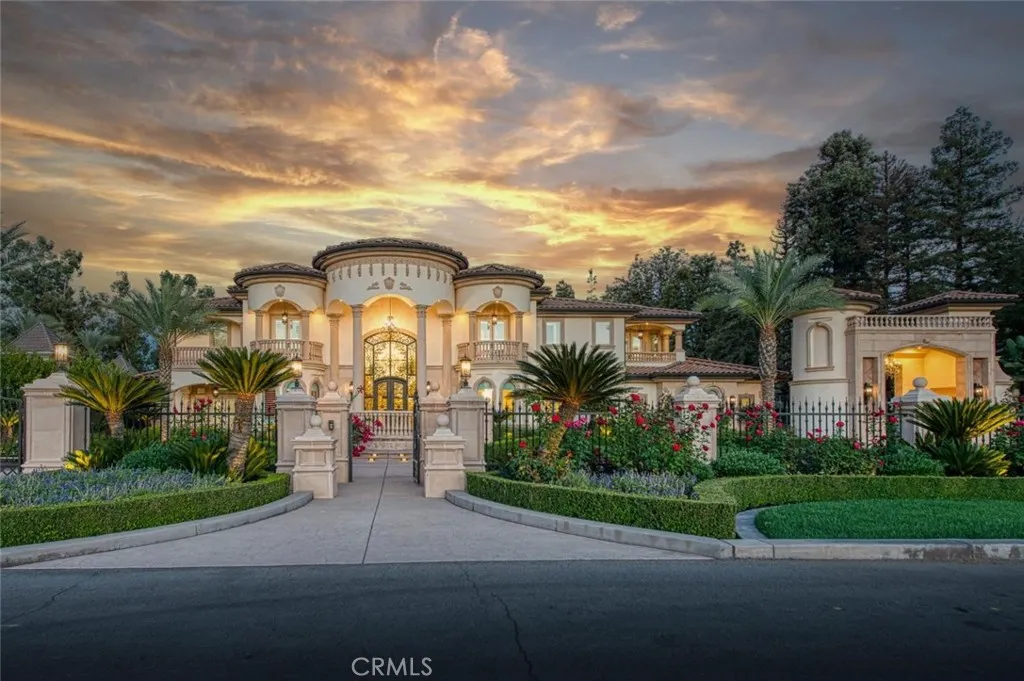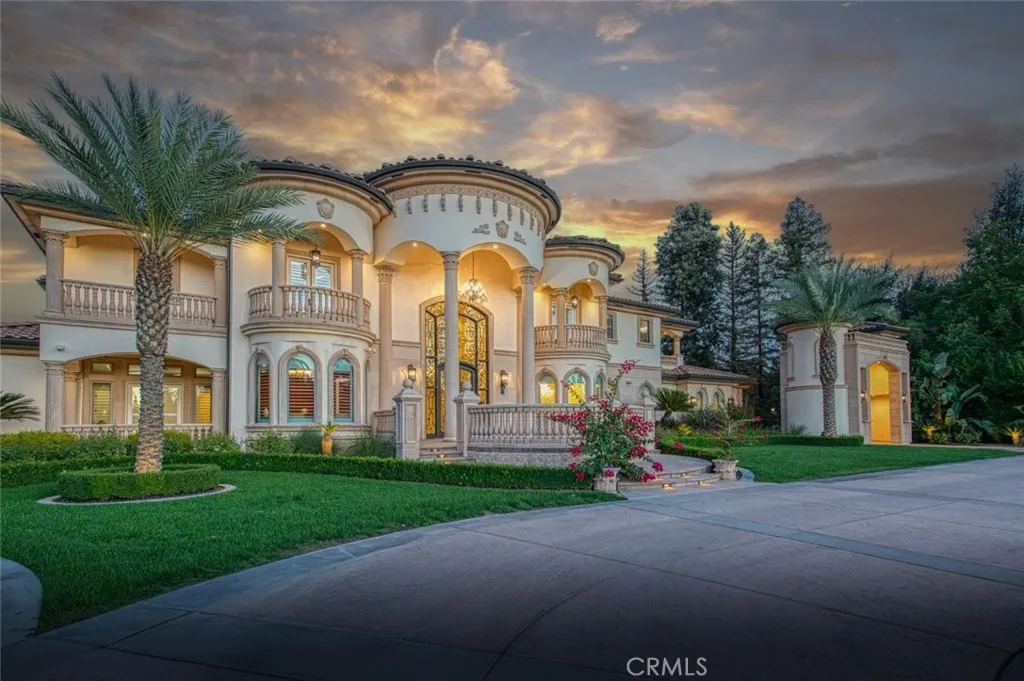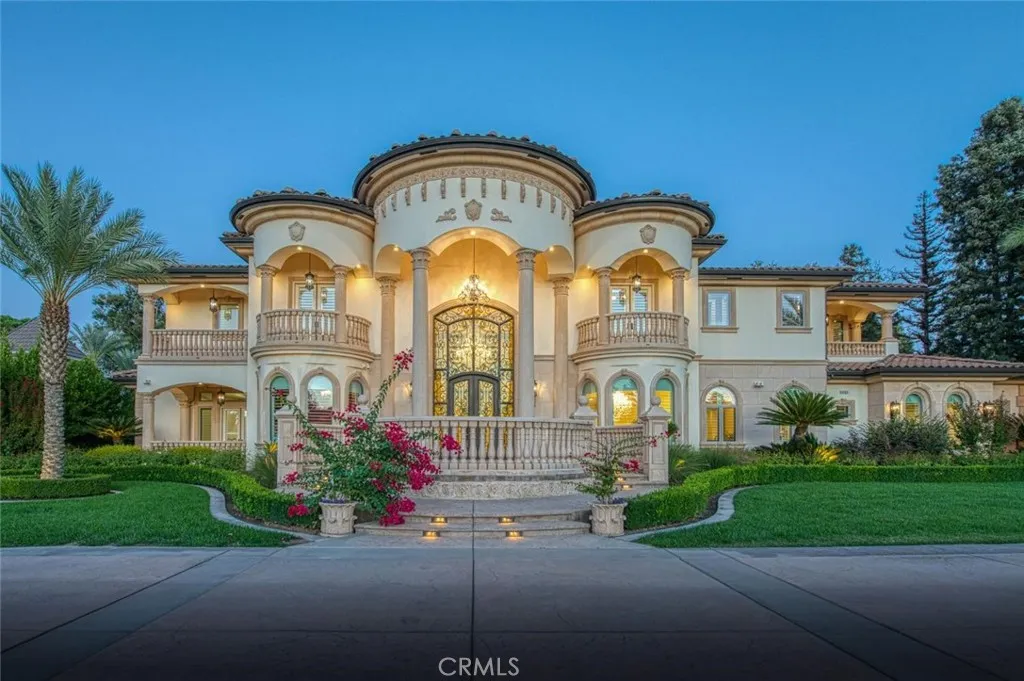6060 N Van Ness, Fresno, California 93711, Fresno, - bed, bath

About this home
Welcome to one of Fresno's most extraordinary estates, a 10,000+ square-foot residence that epitomizes luxury living along the iconic Van Ness Boulevard. Upon entering through the grand double doors, you are greeted by a stunning 10-foot custom medallion of laser-cut flooring, setting the tone for the home's exquisite craftsmanship and timeless elegance. Designed for both grand entertaining and intimate living, this estate boasts five en-suite bedrooms and eight bathrooms, each meticulously appointed. The formal dining room captivates with crown molding, arched windows, and a breathtaking chandelier. The chef's kitchen is a culinary masterpiece, featuring a Wolf range, double ovens, dual dishwashers, a Sub-Zero refrigerator and freezer, a food warmer, and rare Blue Bahia granite imported from Brazil.The residence offers both a formal living room and a great room, a stately library with custom crown molding and gallery lighting, and a home theater and game room with a circular bar and built-in ice maker. This Smart Home is equipped with 12 integrated iPads controlling lighting, sound, and security throughout. Artistry abounds with hand-troweled walls, custom ceilings, an elevator, and marble stairs accented by Emperador risers and a bespoke wrought-iron railing. The primary suite is a private sanctuary, featuring a balcony, fireplace, jetted tub, glass vessel sinks, and a custom walk-in closet with built-ins. Each additional bedroom includes its own private balcony.Outdoors, a resort-style oasis awaits, featuring a sparkling pool with water features and a light show, a 15-person spa, a step-down firepit, and an outdoor kitchen with rough-edge granite counters. Over 7,000 square feet of stamped concrete, artificial turf, mature trees with drip irrigation, and meticulously curated landscaping complete this remarkable space.Additional amenities include an owned solar system with 80 panels, an electronic chandelier-lowering system, five fireplaces, a butler's pantry, a wine cellar, a mudroom, a storage room, and a four-car finished garage with five doors and dedicated RV parking (accommodating up to eight vehicles). Every inch of this property exudes luxury, artistry, and comfort, crafted for those who demand the finest in design and living.
Price History
| Subject | Average Home | Neighbourhood Ranking (20 Listings) | |
|---|---|---|---|
| Beds | 5 | 4 | 81% |
| Baths | 7 | 3 | 95% |
| Square foot | 10,260 | 2,844 | 95% |
| Lot Size | 47,173 | 12,604 | 90% |
| Price | $5.9M | $729K | 95% |
| Price per square foot | $575 | $272 | 95% |
| Built year | 2019 | 1978 | 95% |
| HOA | |||
| Days on market | 11 | 152 | 5% |

