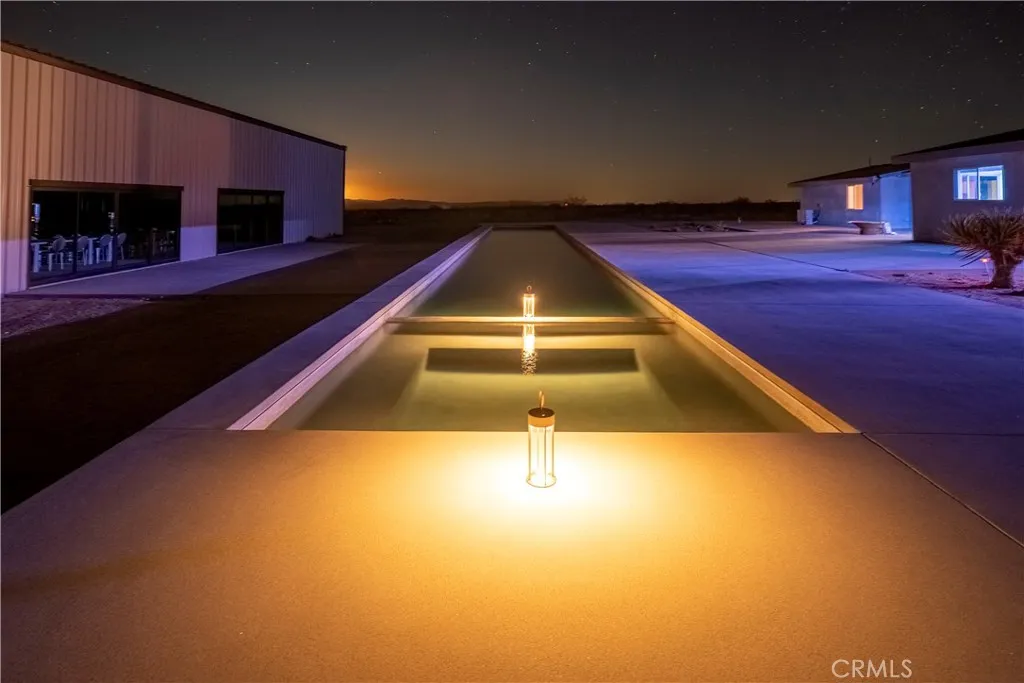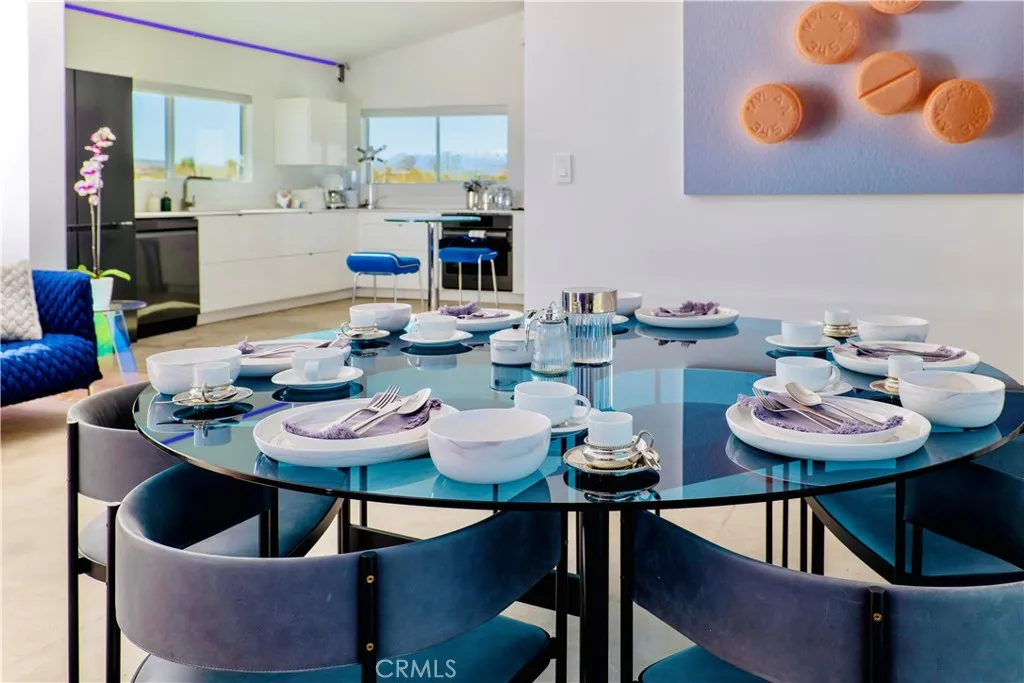60810 Cole Lane, Landers, California 92285, Landers, - bed, bath

About this home
Set within the exclusive high-end Landers corridor and surrounded by pristine BLM land, this breathtaking 10-acre retreat is the sister property to the world-famous Invisible House. Designed by Christopher Hanley—visionary film producer (American Psycho) and internationally recognized creator of iconic architectural works—and with interiors by Roberta Hanley, this home is a fusion of cinematic design, desert beauty, and wellness-driven living. Just minutes from La Copine, Pioneertown, and the Joshua Tree National Park entrance, this property is ideally situated for both solitude and accessibility. A packed sand road leads you to this secluded estate, where stunning views of Goat Mountain and vast desert skies create an unforgettable backdrop. The main residence offers 2,300 square feet of fully permitted living space, blending sculptural lines with panoramic windows that frame the ever-changing desert light. Inside, slate-finished luxury bathrooms, multiple sleeping alcoves, and open-concept living areas invite relaxation and connection. A mirrored sauna and two reflective domes by OOD Designs provide peaceful spaces for yoga, meditation, or massage. Anchoring the property is a fully permitted 4,500-square-foot residential accessory building, constructed with a steel frame and soaring 21-foot ceilings (dimensions 50x90 ft). Hidden discreetly from view, this expansive structure is ideal for hosting private events, creative production, or a dynamic retreat experience. Two 250-square-foot modular units offer additional flexibility for guest accommodations, studios, or wellness spaces. Outside, a 100-foot pool and spa mirror the desert glow by day and the stars by night—offering a meditative, unforgettable experience. The estate includes two legal 5-acre parcels and is zoned to allow for an additional main residence and two ADUs or guest houses, offering rare potential for expansion. Bitcoin accepted. A modern masterpiece where architecture, art, and nature converge—crafted by the creators of one of the most iconic homes in the world.
Price History
| Subject | Average Home | Neighbourhood Ranking (27 Listings) | |
|---|---|---|---|
| Beds | 4 | 2 | 93% |
| Baths | 2 | 2 | 50% |
| Square foot | 2,312 | 1,045 | 96% |
| Lot Size | 435,600 | 212,990 | 93% |
| Price | $1.48M | $272K | 96% |
| Price per square foot | $638 | $241.5 | 96% |
| Built year | 1961 | 9800980 | 75% |
| HOA | |||
| Days on market | 190 | 193 | 50% |

