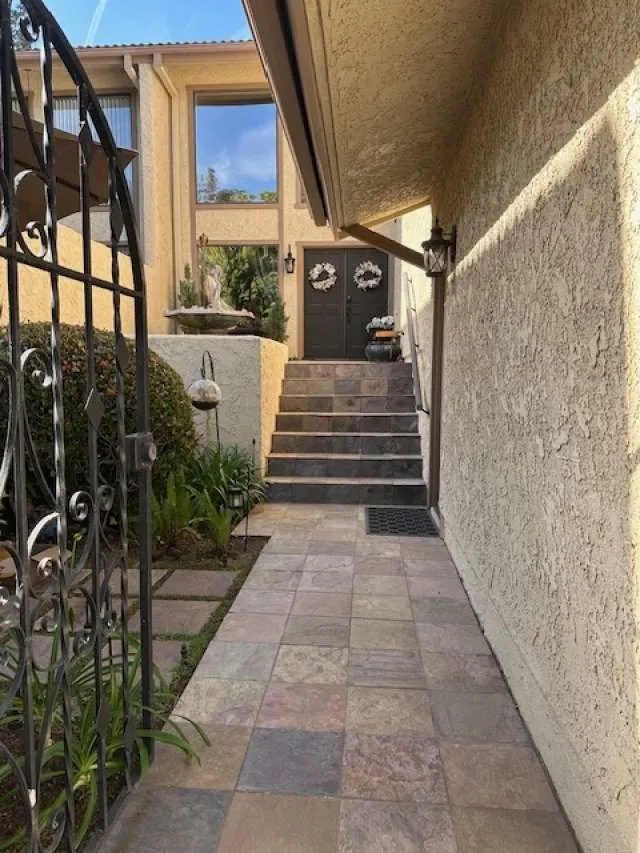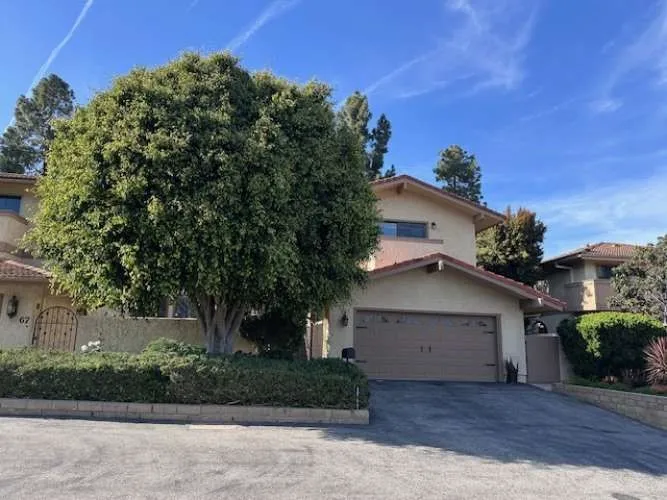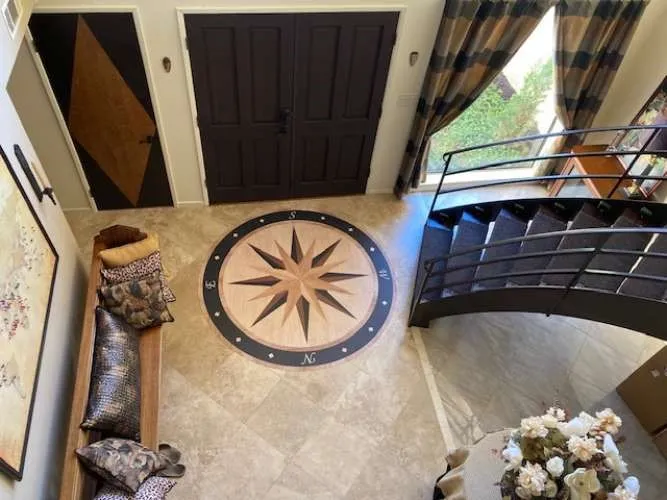61 Paseo Esplendido, Camarillo, California 93010, Camarillo, - bed, bath

About this home
Recently renovated spacious home in private enclave. Four large bedrooms plus two bonus rooms currently used as library and office, plus a cozy media/den hide-a-way in the back. Vaulted ceilings in entry way, library, office and primary bedroom. Library (bonus room) and upstairs hallway have distressed solid hickory flooring and alder bookcases. Closets are recently renovated with new shelves and pipe hanging rods. Two ceiling fans. Roof has new underlayment with original tiles. Home shares a wall with one neighbor but is classified as a single-family dwelling. Two parking spaces adjacent to drive as well as two car garage/driveway. Open attic with electricity over garage for storage and a Craftsman tool/potting shed off the side patio. Front porch and side patio have slate pavers. Sprinkler system is a combination of drip and spray. Front courtyard seating (fairy garden) that could be expanded. Front mermaid fountain goes with home. Locking iron gate to front courtyard. Two upstairs balconies with slate flooring. East, west and south windows have energy window tint. All electric kitchen. Two heating/a/c units. Water recirculating system. Gas Bradford White water heater. Gas fire pit in backyard. Bedrooms have berber-style carpet. Travertine tile in kitchen and two bathrooms and porcelain high-gloss onyx-looking tile in living room. Gas fireplace, open design with hearth. All KitchenAid appliances. Two Trane 2015 HVAC systems and whole house water filtration with 4 years left on the current filter canister. Move-in ready!
| Subject | Average Home | Neighbourhood Ranking (159 Listings) | |
|---|---|---|---|
| Beds | 4 | 4 | 50% |
| Baths | 3 | 3 | 50% |
| Square foot | 3,628 | 2,010 | 92% |
| Lot Size | 8,276 | 7,577 | 62% |
| Price | $1.24M | $975K | 73% |
| Price per square foot | $342 | $504.5 | 1% |
| Built year | 1978 | 9860987 | 70% |
| HOA | $1,200 | 1% | |
| Days on market | 188 | 170 | 56% |

