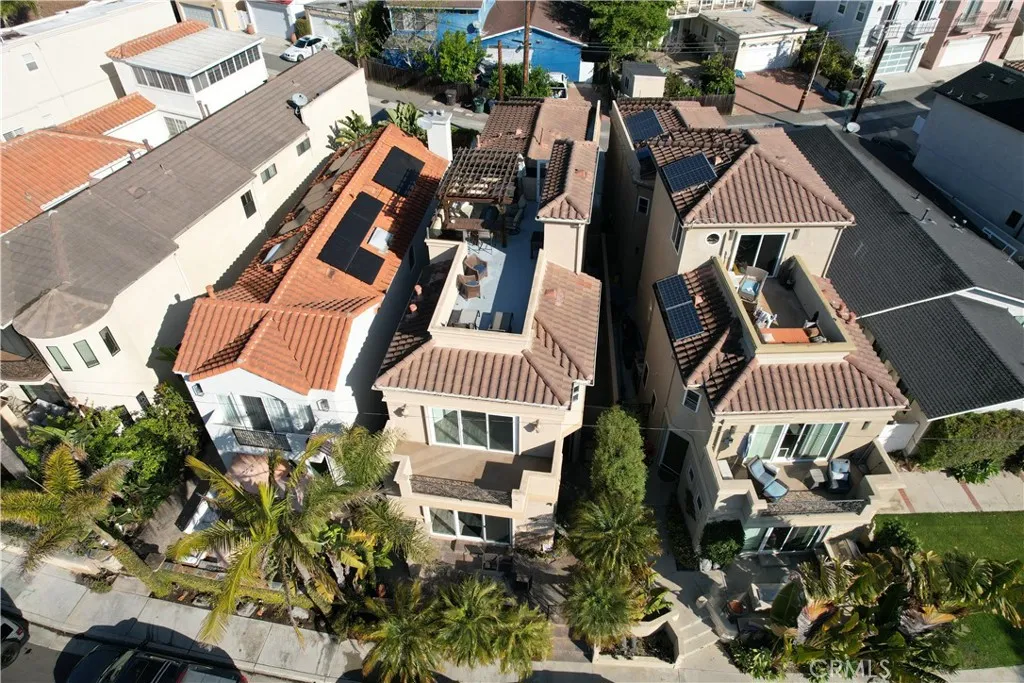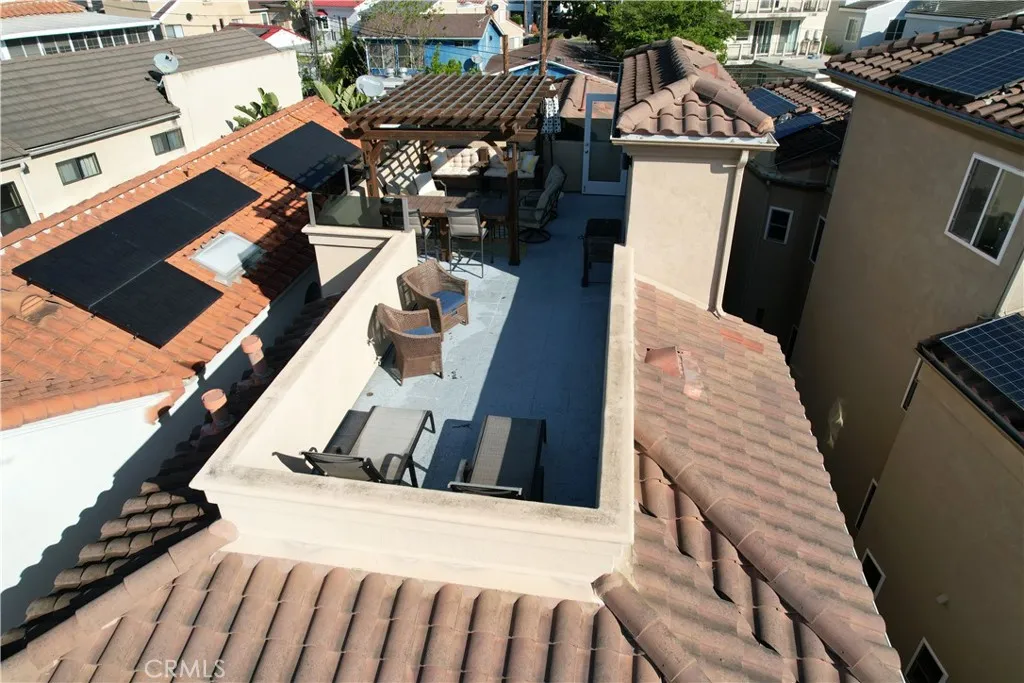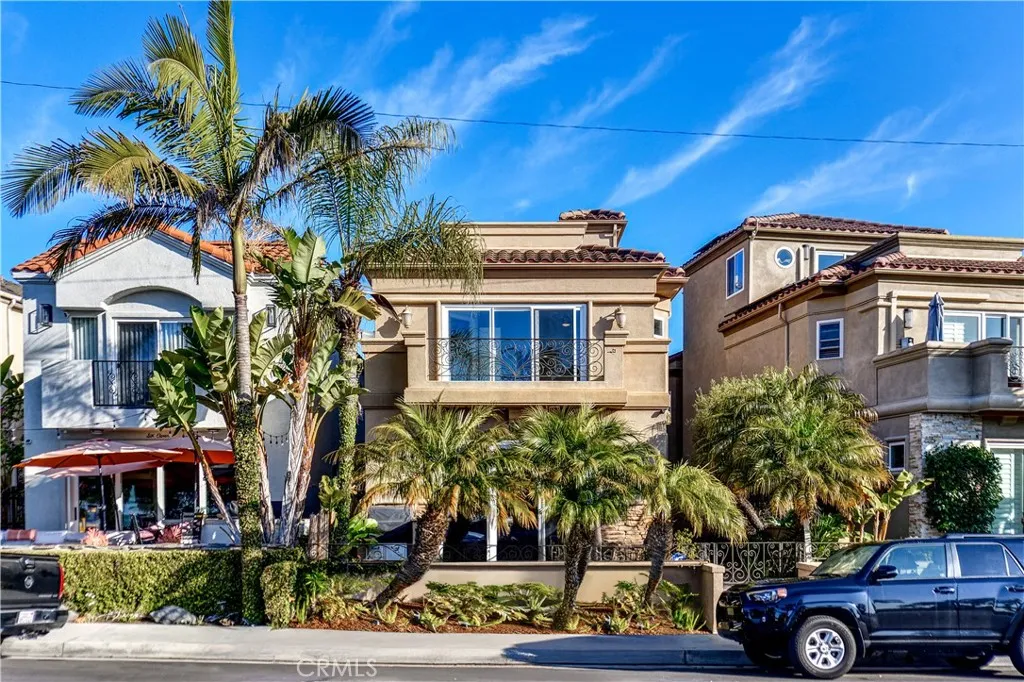613 Frankfort Avenue, Huntington Beach, California 92648, Huntington Beach, - bed, bath

About this home
This beautifully upgraded home is ideally located in Old Town Huntington Beach. One of the best streets in Old Town, not too close and not too far from Main Street. Just moments from the beach, pier, Pacific City, and the vibrant dining, shopping, and entertainment scene of Downtown Main Street. The third-floor deck offers breathtaking views of the ocean and city lights, providing the perfect spot for relaxation. With an open, airy floor plan, this home boasts 3 spacious bedrooms, including 2 luxurious master suites. Additionally, approved plans are in place to add a new bedroom on the top deck, further enhancing the home's potential. The gourmet kitchen is a chef’s dream, featuring stunning quartz countertops, newer white cabinetry, and top-of-the-line stainless steel appliances. The kitchen also offers a massive center prep island with its own sink, as well as two large pantries for ample storage. A custom-built desk and cabinetry in the living area provide added convenience and style. The living room impresses with its custom built-in entertainment center and elegant fireplace. Freshly painted in sophisticated white tones, the home also features recessed lighting, ceiling fans, and dual-paned windows, ensuring comfort and modern appeal throughout. The expansive master suite is a true retreat, offering stunning city light views from the private balcony, a double-sided fireplace, a spacious walk-in closet, a spa-like tub, and a dual sink vanity. The second and third bedrooms are generously sized, perfect for family or guests. An upstairs laundry room adds to the home’s functionality, while built-in surround sound speakers enhance the ambiance. The home is filled with natural light, creating a bright and welcoming atmosphere. The attached 2-car garage offers additional convenience and storage space. This turnkey home is ready for its new owners, offering both comfort and style in an unbeatable location.
Nearby schools
| Subject | Average Home | Neighbourhood Ranking (129 Listings) | |
|---|---|---|---|
| Beds | 3 | 3 | 50% |
| Baths | 3 | 3 | 50% |
| Square foot | 2,561 | 2,535 | 51% |
| Lot Size | 3,144 | 3,701 | 38% |
| Price | $2.1M | $2M | 53% |
| Price per square foot | $820 | $827 | 48% |
| Built year | 2003 | 9955996 | 81% |
| HOA | |||
| Days on market | 223 | 160 | 83% |

