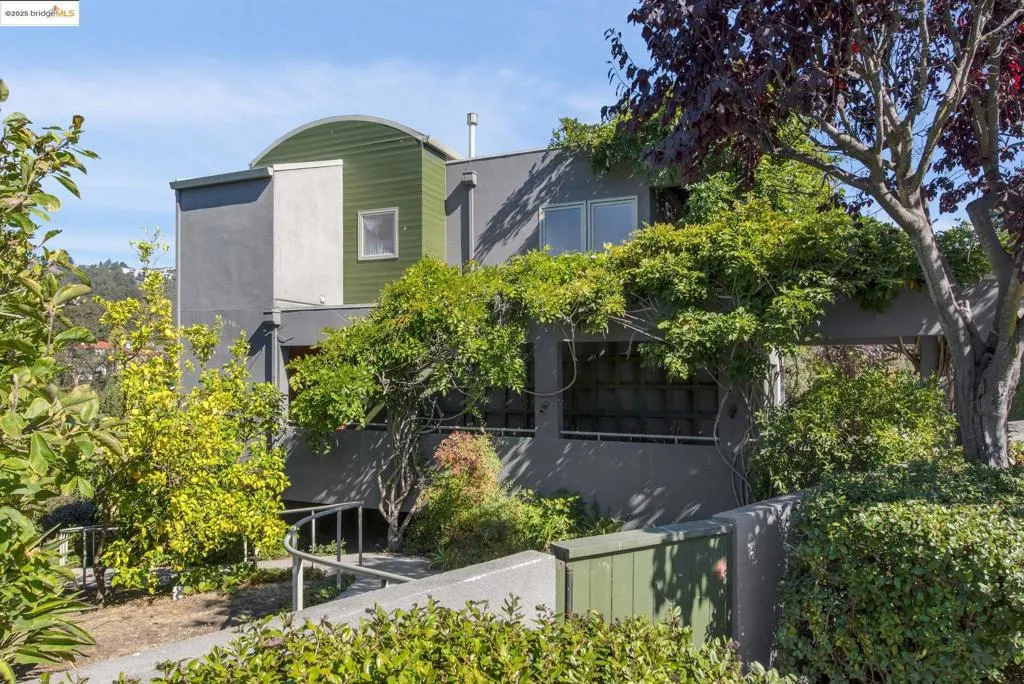6148 Ocean View Dr, Oakland, California 94618, Oakland, - bed, bath

About this home
Dramatic modern home, defined by its bold geometry and contrasting wood and stucco facade. An elevator navigates between its three levels. A striking grand living-dining room spans the length of the home, and opens to a long back deck and vistas across the hills. Large kitchen with electric range and wet bar. A versatile den and one converted garage bay are adjacent for home office or studio. Upstairs a long mezzanine looks down on the main public rooms, leading to the primary suite with private office and walk-in closet. The primary bath offers curbless roll-in shower. On this level are a second bedroom with balcony, full bath, laundry room and storage. The lower floor features a family room with access to the lower patio and backyard. A bedroom and bath are configured for separated living with a private entrance. This adaptable, multi-level layout and abundant indoor-outdoor space offer enormous flexibility in Oakland's premier neighborhood.
Nearby schools
Price History
| Subject | Average Home | Neighbourhood Ranking (64 Listings) | |
|---|---|---|---|
| Beds | 3 | 3 | 50% |
| Baths | 5 | 3 | 88% |
| Square foot | 4,532 | 2,148 | 92% |
| Lot Size | 9,760 | 5,550 | 92% |
| Price | $2.1M | $1.88M | 60% |
| Price per square foot | $462 | $909 | 5% |
| Built year | 1996 | 1926 | 92% |
| HOA | |||
| Days on market | 28 | 147 | 2% |

