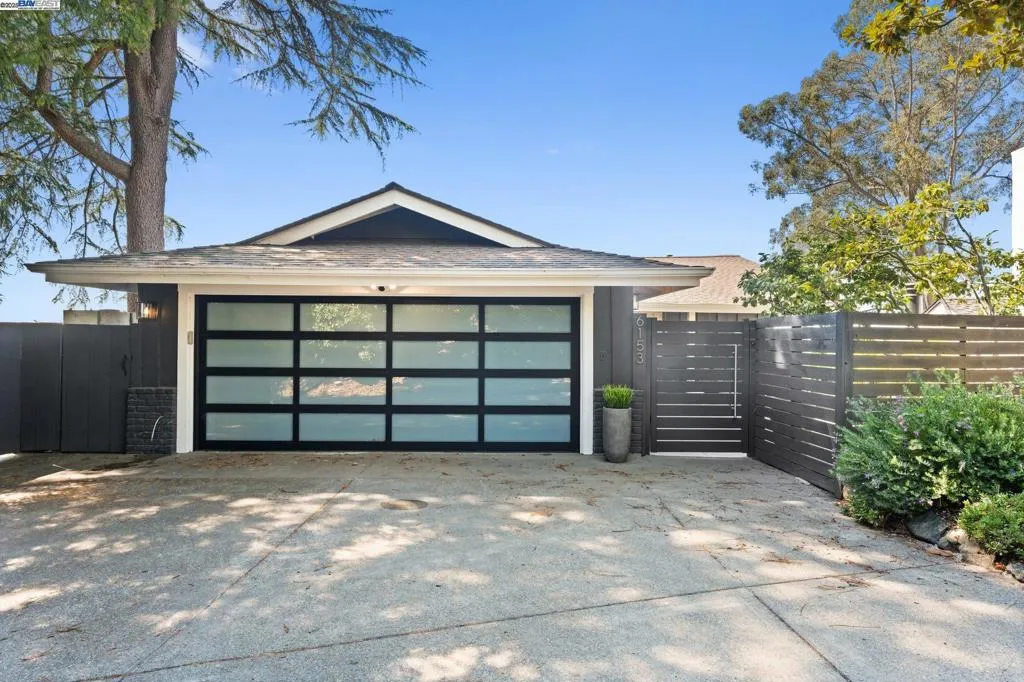6153 Ascot Dr, Oakland, California 94611, Oakland, - bed, bath

About this home
Awe-inspiring panoramic Bay views define this stunning home in the highly sought-after Piedmont Pines neighborhood. Level-in, easy-living design with clean architectural lines, open floor plan, soaring ceilings, warm wood floors, and walls of glass framing breathtaking “top-of-the-world” vistas from sunrise to sunset. The chef’s kitchen impresses with Wolf & Thermador appliances, Porcelanosa cabinetry, and recent updates including new range hood, microwave/oven combo, dishwasher, and flooring. The mid-level offers two generous bedrooms and a serene primary suite with spa-inspired bath and custom closet system. The lower level features a flexible in-law/au pair suite with updated kitchenette and private entrance—perfect for guests or multi-generational living. Enjoy seamless indoor-outdoor flow with broad glass doors opening to a modern wood deck and a spacious tiled patio overlooking the Bay. Over $300,000 in upgrades within the past five years, including updated bathrooms, new heating & A/C with Nest, fresh paint, recessed lighting, new doors, motorized window shades, garage door, new exterior concrete stairway, and completed sewer lateral. Ideally located near Montclair Village and Skyline Regional Parks—modern luxury meets spectacular Bay-view living in Piedmont Pines.
Nearby schools
Price History
| Subject | Average Home | Neighbourhood Ranking (180 Listings) | |
|---|---|---|---|
| Beds | 4 | 3 | 53% |
| Baths | 4 | 3 | 78% |
| Square foot | 3,035 | 2,349 | 78% |
| Lot Size | 9,650 | 7,938 | 65% |
| Price | $1.9M | $1.38M | 77% |
| Price per square foot | $624 | $630 | 49% |
| Built year | 1958 | 1956 | 54% |
| HOA | |||
| Days on market | 8 | 159 | 1% |

