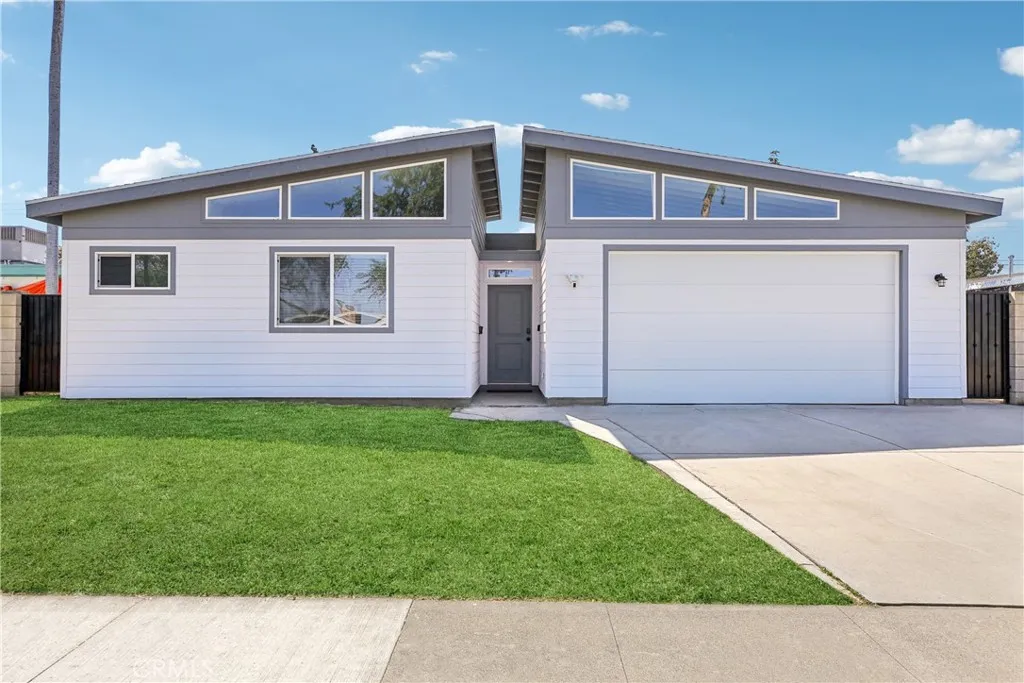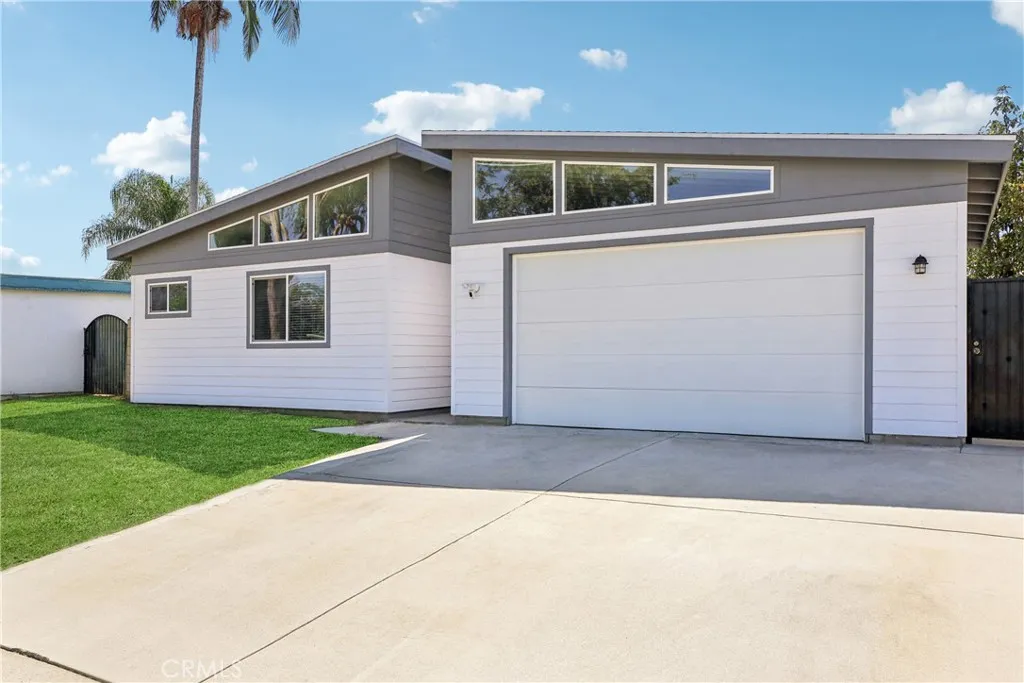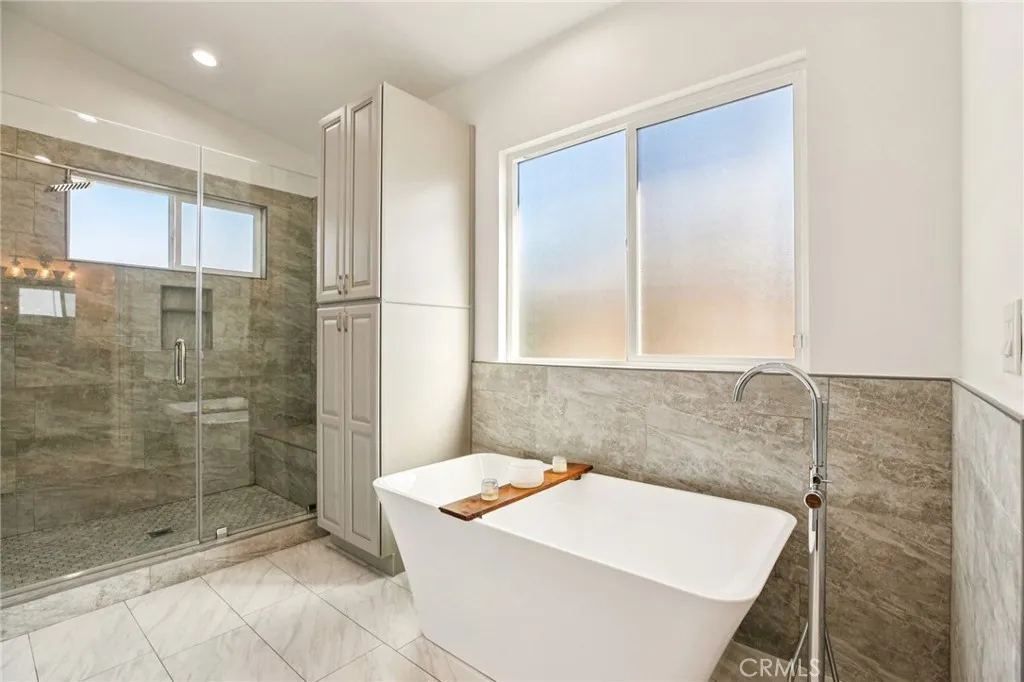616 W Ash Avenue, Fullerton, California 92832, Fullerton, - bed, bath

About this home
Discover 616 W Ash Avenue, a desirable Fullerton residence offering a blend of comfort, style, and impressive upgrades—all fully permitted. This single-family pool home features 4 spacious bedrooms and 3 full bathrooms. A 2020 front extension adds 467 sq ft, showcasing a generous master suite with recessed lighting, ceiling fan, laminate floors, and an expansive walk-in closet. The luxurious master bathroom boasts designer tile, a walk-in shower with premium fixtures, a spa tub, dual sinks, quartz countertops, extra cabinetry, and newer windows. The oversized garage accommodates tall vehicles and recreational gear with ease. The thoughtfully executed expansion enhances both functionality and appeal. The 2018 kitchen remodel provides granite countertops, abundant cabinetry, and stainless steel appliances (replaced within the last 2–3 years). Enjoy the inviting family room with a modern electric fireplace (added in 2023). Each bedroom offers ample space and storage. Step outside to a private backyard with a refinished chlorine pool (2016), a custom outdoor patio kitchen area (2022) with a mounted TV (included), and plenty of seating—perfect for entertaining. The property is dotted with mature fruit trees, including lemon, avocado, clementine, pluot, and chili, plus blackberry bushes. Additional highlights: remodeled bathrooms, an indoor laundry room, A/C slim condenser (2018), new blinds and flooring, exterior and interior fresh paint (2021), and a water heater less than a year old. Enjoy a true walker's paradise, with downtown Fullerton only minutes away. Benefit from low taxes, NO Mello-Roos, and NO HOA. Located in the top-rated Fullerton Unified School District and moments from shopping, dining, and entertainment. This exquisite home is a rare opportunity.
Price History
| Subject | Average Home | Neighbourhood Ranking (45 Listings) | |
|---|---|---|---|
| Beds | 4 | 3 | 65% |
| Baths | 3 | 2 | 61% |
| Square foot | 1,645 | 1,575 | 59% |
| Lot Size | 6,040 | 7,000 | 22% |
| Price | $1.1M | $983K | 63% |
| Price per square foot | $668 | $660.5 | 57% |
| Built year | 1953 | 9765977 | 57% |
| HOA | |||
| Days on market | 20 | 175 | 2% |

