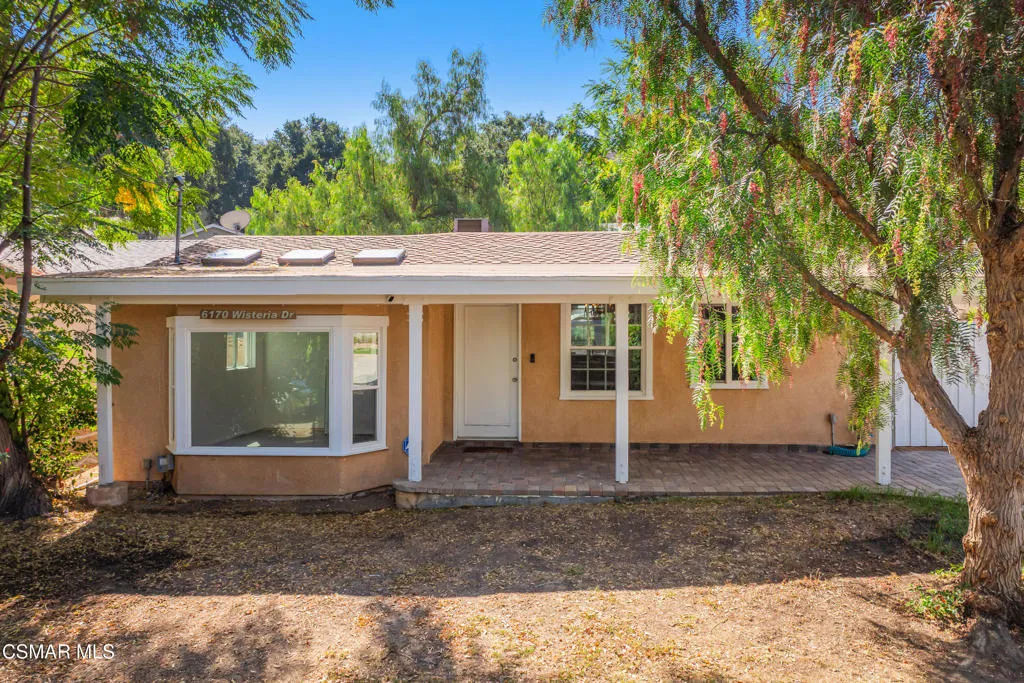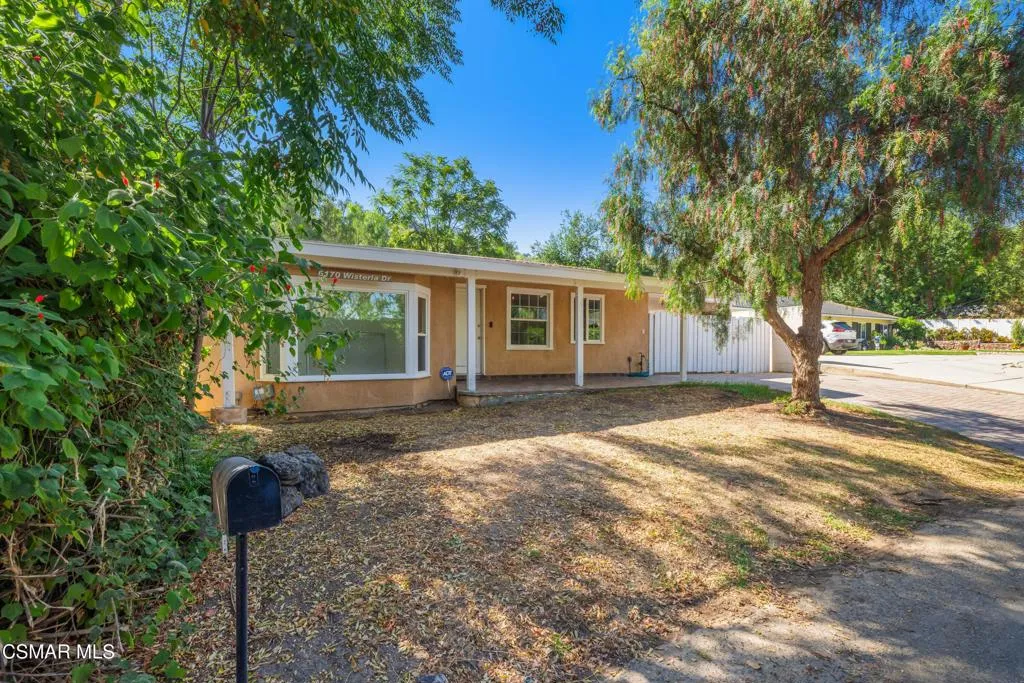6170 Wisteria Street, Simi Valley, California 93063, Simi Valley, - bed, bath

About this home
Bring your imagination and style to this 2-bedroom, 2-bath home offering 1,121 square feet of comfortable living space. The open kitchen offers a large center island and ample storage, all flowing into a sunken living room with a grand picture window and skylights that fill the room with natural light. The primary suite features a private patio and a generous walk-in closet with built-ins: an ideal canvas for your dream retreat. Each bedroom features its own ensuite bathroom, creating a nice, practical design. Outside, enjoy a tiered patio surrounded by privacy and greenery, plus a covered carport for convenience. Nestled on a quiet, serene street, this home offers the perfect blend of character and opportunity for those ready to make it their own. Create the secret hideaway that you've been long for.
Nearby schools
Price History
| Subject | Average Home | Neighbourhood Ranking (167 Listings) | |
|---|---|---|---|
| Beds | 2 | 4 | 6% |
| Baths | 2 | 2 | 50% |
| Square foot | 1,121 | 1,814 | 5% |
| Lot Size | 5,662 | 7,405 | 20% |
| Price | $649K | $842K | 7% |
| Price per square foot | $579 | $471 | 81% |
| Built year | 1956 | 9860986 | 4% |
| HOA | |||
| Days on market | 27 | 152 | 1% |

