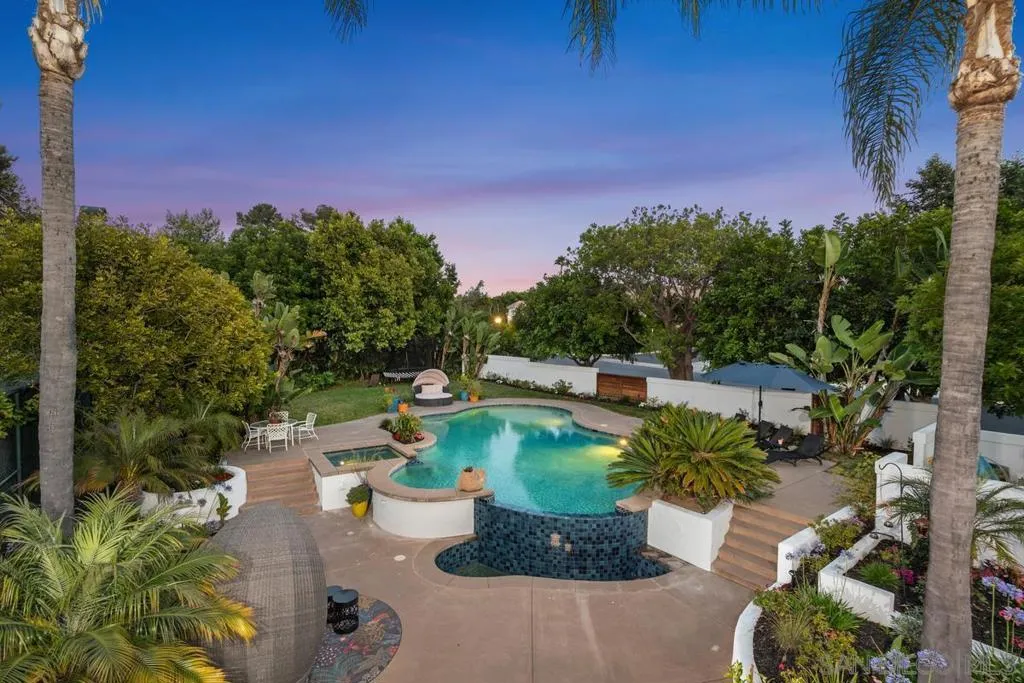6172 Via Posada Del Norte, Rancho Santa Fe, California 92067, Rancho Santa Fe, - bed, bath

About this home
Great PRICE for Great Location in Fairbanks Ranch! Work completed! Hollywood glam meets Art Deco Miami in this showstopping Fairbanks Ranch estate—where bold design and timeless Southern California elegance create an effortlessly luxurious lifestyle. The thoughtfully designed floor plan offers four spacious secondary bedrooms on the main level, while the entire upstairs is dedicated to a private primary suite complete with a serene sitting room and executive-style office. Recently renovated with exquisite designer flair, the home features a curated mix of high-end materials, including rich Maple wood floors, sleek black porcelain tile, quartzite countertops, and stunning custom cabinetry throughout. Sunlight pours through expansive windows, illuminating statement art walls commissioned by a renowned artist and enhancing the home’s vibrant, gallery-like atmosphere. Multiple indoor/outdoor living spaces invite year-round entertaining, alongside a regulation tennis court, resort-style pool and spa, croquet lawn, and a detached guest house—set on a premier corner lot on the coveted North side of Fairbanks Ranch. Just moments from the lake, clubhouse, and scenic walking trails, and with quick access to the residents-only gate, this exceptional estate offers privacy, prestige, and polished California living at its finest.
Nearby schools
Price History
| Subject | Average Home | Neighbourhood Ranking (92 Listings) | |
|---|---|---|---|
| Beds | 5 | 5 | 50% |
| Baths | 4 | 5 | 26% |
| Square foot | 5,634 | 5,309 | 55% |
| Lot Size | 48,351 | 90,605 | 31% |
| Price | $4.59M | $4.9M | 39% |
| Price per square foot | $816 | $965 | 26% |
| Built year | 1990 | 1990 | 50% |
| HOA | $2,115 | $0.03 | 38% |
| Days on market | 42 | 188 | 5% |

