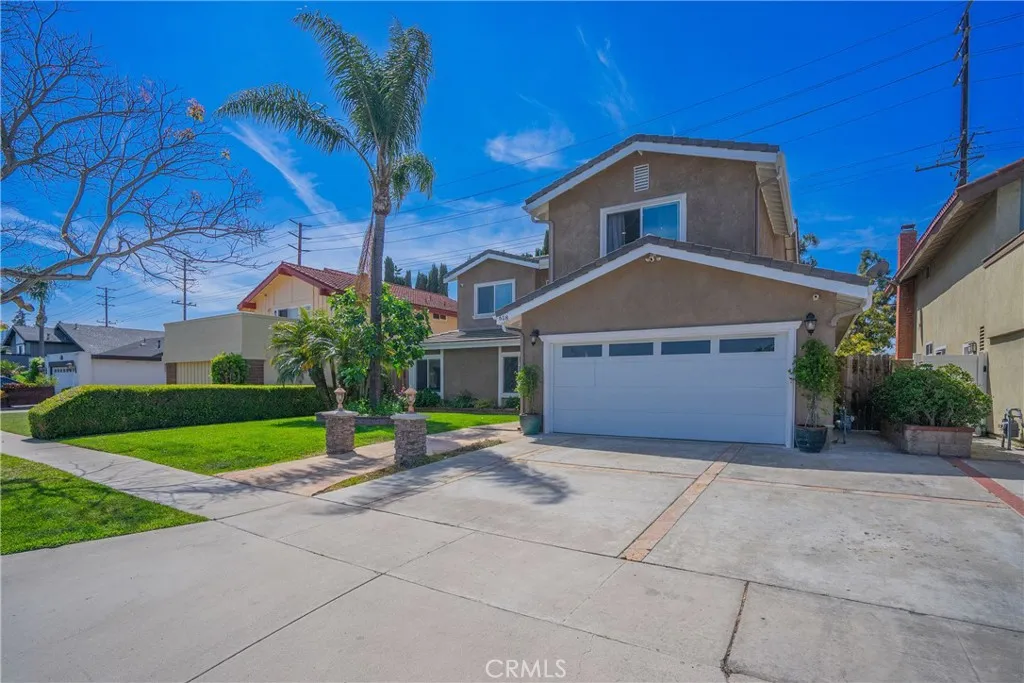618 W Alpine Avenue, Santa Ana, California 92707, Santa Ana, - bed, bath

About this home
Welcome to 618 W Alpine Ave – a stunningly remodeled and expanded two-story home nestled in the sought-after South Coast Metro/Sandpointe neighborhood. This exquisite 5-bedroom, 5-bathroom residence offering 3,179 sq ft of living space was fully renovated and expanded in 2018 with full city permits, blending modern luxury with everyday functionality. Step through the custom front door into an expansive open-concept layout designed for entertaining. The heart of the home is the chef’s kitchen, featuring a striking quartz waterfall island, premium upgraded appliances, and seamless flow into the dining and oversized family room. The main level includes one of two spacious primary suites, complete with a walk-in closet and full bath—ideal for multi-generational living. An additional bedroom, direct-access garage, and well-appointed living spaces complete the first floor. Upstairs, you’ll find a second expansive primary suite with a large walk-in closet and luxurious en-suite bath featuring a double vanity and walk-in shower. Two additional bedrooms, each with their own bathroom, a spacious loft, and a convenient laundry room round out the upper level. Other highlights: dual-zone A/C, recessed lighting, built-in speakers, and backyard with covered patio and heaters-perfect for entertaining. Enjoy easy access to South Coast Plaza, OC Performing Arts Center, top-rated schools, shopping, dining, and major freeways (405, 73, 55). Just minutes from Costa Mesa, Irvine, John Wayne Airport, and 15–20 minutes to the beach. This home offers a rare blend of size, style, and location. Don't miss the opportunity to make it yours!
Nearby schools
| Subject | Average Home | Neighbourhood Ranking (35 Listings) | |
|---|---|---|---|
| Beds | 5 | 3 | 94% |
| Baths | 5 | 2 | 94% |
| Square foot | 3,179 | 1,426 | 94% |
| Lot Size | 6,060 | 6,450 | 33% |
| Price | $1.7M | $886K | 97% |
| Price per square foot | $535 | $683.5 | 17% |
| Built year | 1970 | 9760976 | 81% |
| HOA | |||
| Days on market | 196 | 157 | 78% |

