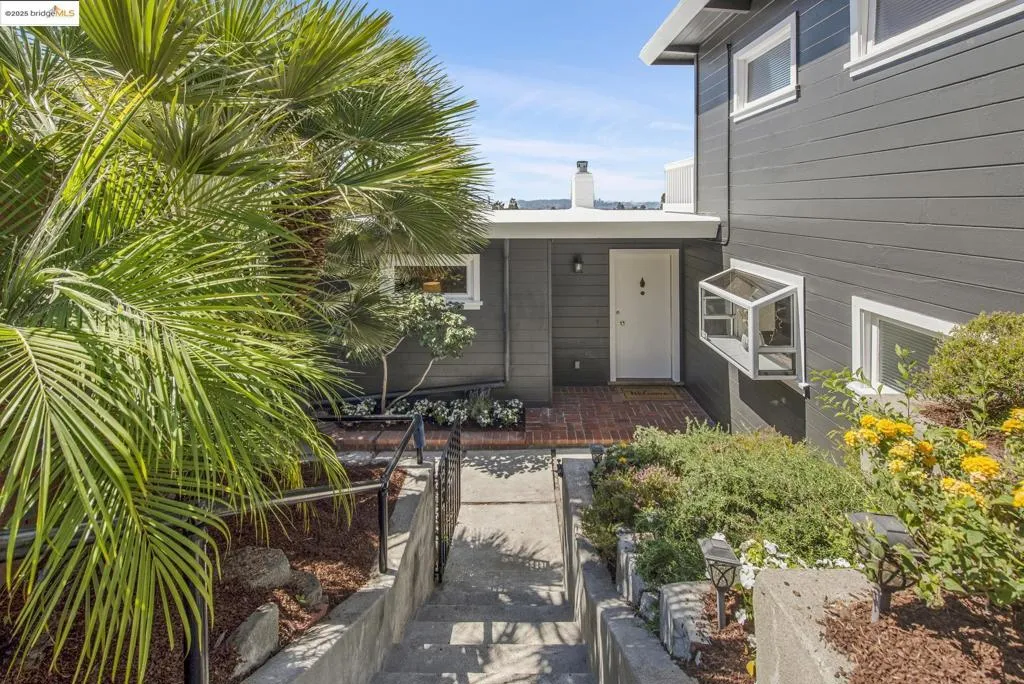6189 Margarido Drive, Oakland, California 94618, Oakland, - bed, bath

About this home
Discover your dream home in Upper Rockridge at 6189 Margarido! Nestled in a cul-de-sac, this beautifully updated residence offers unobstructed panoramic views and is perfect for entertaining. Ideally situated close to all that Rockridge has to offer; parks, boutique shops, restaurants, and easy access to BART. The main upstairs residence features 2 bedrooms and 1.5 bathrooms, showcasing breathtaking views of downtown San Francisco and the Bay which you can enjoy from multiple decks. Below, a separate 1 bedroom, 1 bathroom private unit with its own entrance provides versatile options; ideal for a home office, visiting family, guests, or generating rental income. Located near highly-rated public (Chabot Elementary) and private schools, 6189 Margarido combines comfort, style, and prime location in one of Oakland’s most sought-after neighborhoods. Your perfect home awaits! Views: Downtown
Nearby schools
Price History
| Subject | Average Home | Neighbourhood Ranking (65 Listings) | |
|---|---|---|---|
| Beds | 3 | 3 | 50% |
| Baths | 3 | 3 | 50% |
| Square foot | 1,985 | 2,142 | 42% |
| Lot Size | 5,760 | 5,558 | 53% |
| Price | $1.2M | $1.87M | 6% |
| Price per square foot | $602 | $908 | 8% |
| Built year | 1952 | 9630963 | 83% |
| HOA | |||
| Days on market | 67 | 147 | 23% |

