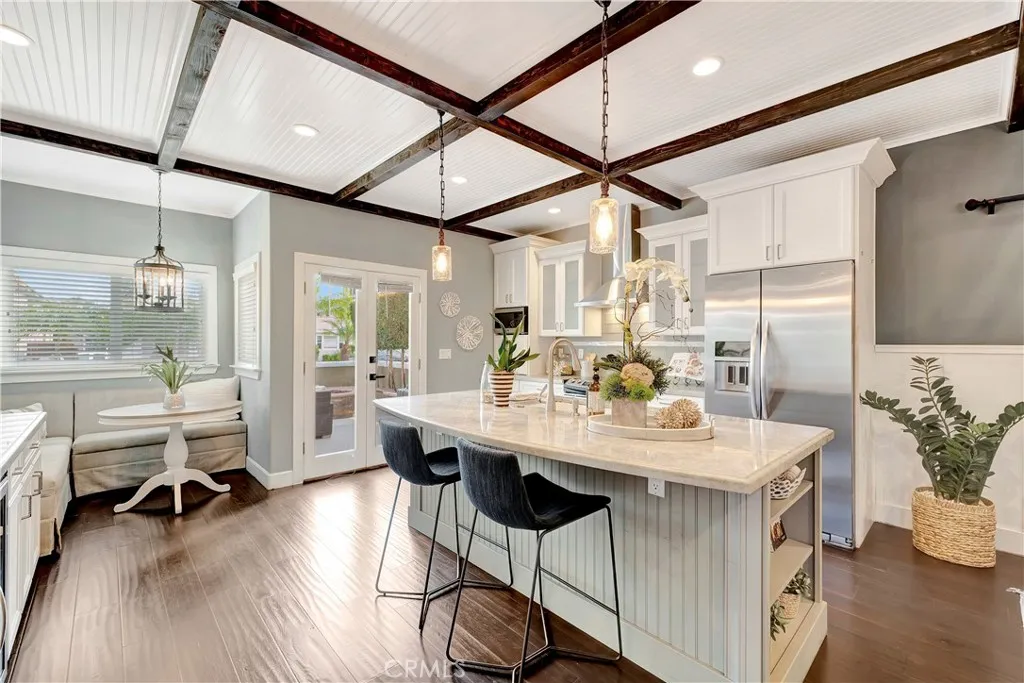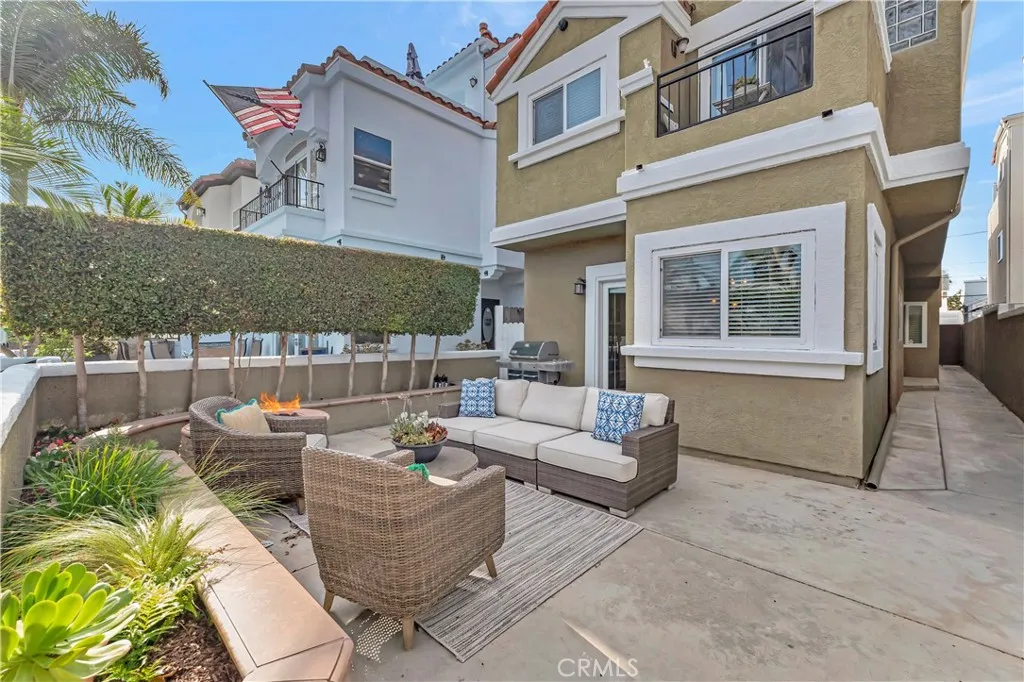621 8th, Huntington Beach, California 92648, Huntington Beach, - bed, bath

About this home
Just five blocks from the sand and a couple blocks from the heart of downtown, this exceptional Huntington Beach home embodies the essence of modern coastal living. Spanning approximately 2,700 square feet, it combines refined design, custom craftsmanship, and effortless livability in one beautifully curated package. Inside, natural light and elegant upgrades define the open-concept layout. The main level features a welcoming living room with a cozy fireplace and access to a private side yard, a half bath, and a convenient laundry room with sink that connects directly to the two-car garage. The chef-inspired kitchen is a true centerpiece, showcasing custom ceiling with wood beams, shaker cabinets, a spacious center island with bar seating, a built-in breakfast nook, and premium stainless steel appliances. The space flows easily into the formal dining area and out to a private front patio complete with a firepit, perfect for relaxed evenings and ocean breezes complete with a gas line to easily add a built-in BBQ center. Upstairs, the primary suite offers a tranquil escape with a double-sided fireplace, a generous walk-in closet, balcony, and a spa-caliber bathroom with dual vanities, a soaking tub, and a walk-in shower. Two additional bedrooms and bathrooms are thoughtfully positioned nearby, while a bonus room with soaring ceilings and a fireplace creates the perfect spot for a media room, lounge, or home office. A versatile loft on the upper level opens to the rooftop deck, where panoramic views set the stage for unforgettable entertaining or quiet sunset moments. With three fireplaces, stylish hard-surface flooring, custom paint, new tankless water heater, outdoor shower on side patio and designer touches throughout, this home exudes warmth and sophistication. Blending the ease of indoor-outdoor living with the unbeatable proximity to the ocean, dog beach, and downtown’s premier shopping and dining, it represents the best of Huntington Beach coastal luxury all in an award winning school district!
Nearby schools
Price History
| Subject | Average Home | Neighbourhood Ranking (127 Listings) | |
|---|---|---|---|
| Beds | 3 | 3 | 50% |
| Baths | 4 | 3 | 59% |
| Square foot | 2,700 | 2,492 | 57% |
| Lot Size | 2,875 | 3,680 | 23% |
| Price | $2.5M | $1.98M | 68% |
| Price per square foot | $926 | $841.5 | 69% |
| Built year | 1990 | 9950996 | 50% |
| HOA | |||
| Days on market | 21 | 159 | 1% |

