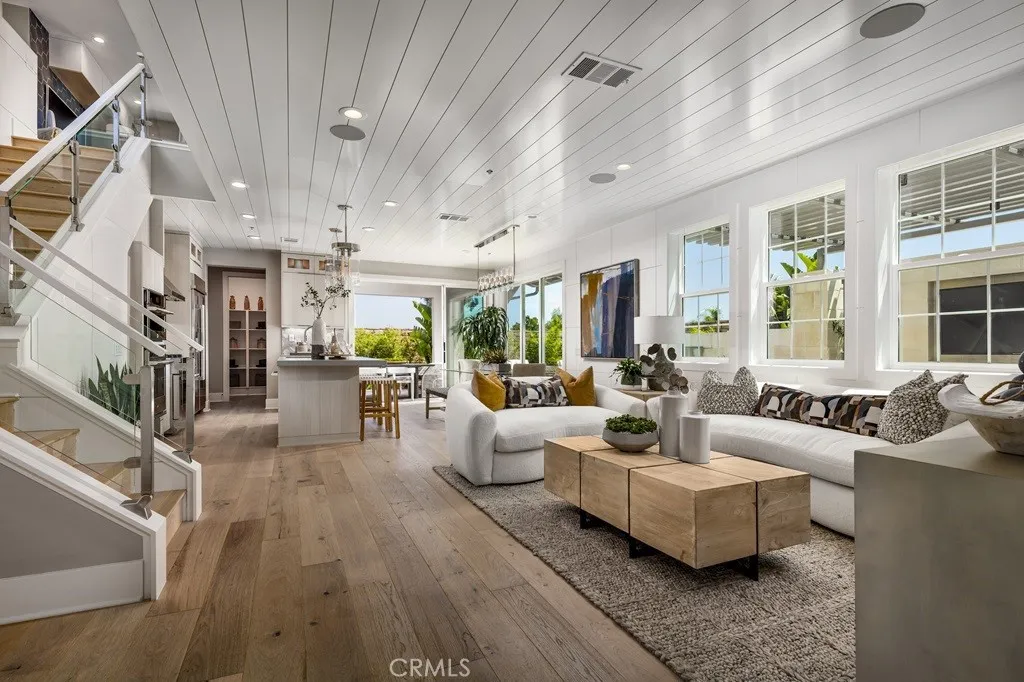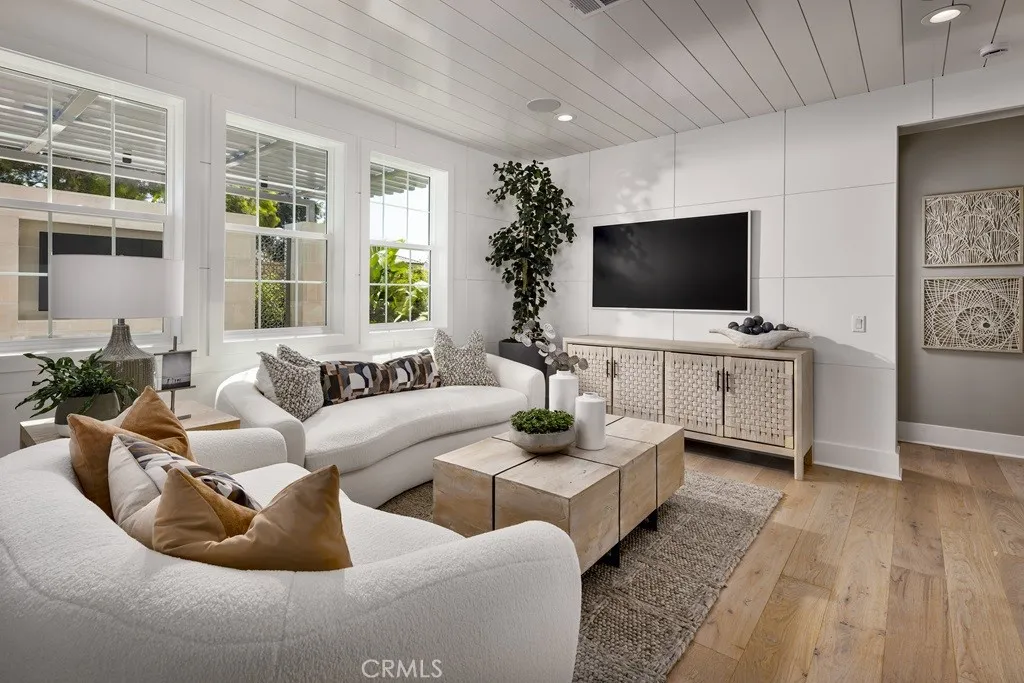625 Patten Avenue, Placentia, California 92870, Placentia, - bed, bath

About this home
The Lyda's beautiful open-concept two-story floor plan creates the ideal atmosphere for your dream lifestyle. An airy two-story foyer flows into the expansive great room and casual dining area, with views to the beautiful luxury outdoor living space. Defining the well-appointed kitchen are a large center island with breakfast bar, plenty of counter and cabinet space, and a sizable walk-in pantry. The stunning primary bedroom suite is complete with an elegant coffered ceiling, a spacious walk-in closet, and an alluring primary bath with a dual-sink vanity, a large soaking tub, a luxe shower, and a private water closet. Secondary bedrooms with roomy closets share a hall bath with a separate dual-sink vanity area. Additional highlights include a sizable loft, easily accessible second-floor laundry, a versatile first-floor bedroom with a closet and shared hall bath, and plenty of additional storage. Solar System included. Estimate delivery time is Spring 2026.
Price History
| Subject | Average Home | Neighbourhood Ranking (142 Listings) | |
|---|---|---|---|
| Beds | 4 | 4 | 50% |
| Baths | 3 | 3 | 50% |
| Square foot | 2,195 | 2,028 | 57% |
| Lot Size | 6,178 | 7,140 | 24% |
| Price | $1.65M | $1.2M | 95% |
| Price per square foot | $750 | $599 | 85% |
| Built year | 2025 | 1969 | 96% |
| HOA | $342 | $342 | 50% |
| Days on market | 30 | 151 | 1% |

