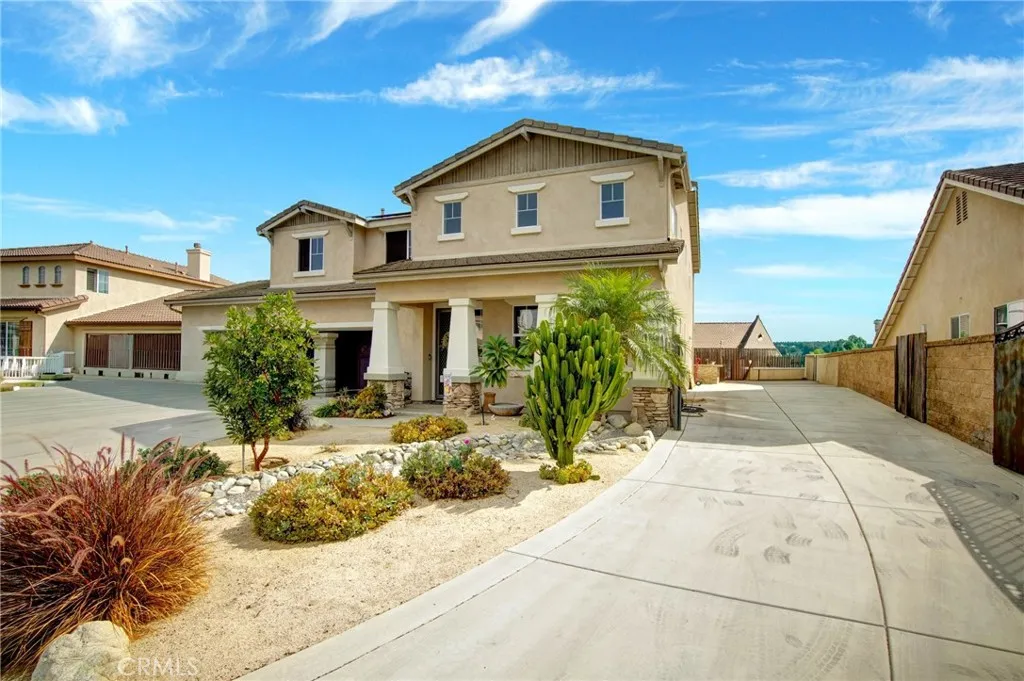6278 Bluebell Street, Eastvale, California 92880, Eastvale, - bed, bath

About this home
***Huge price reduction***Rare find! This property checks all the boxes! Extra-large RV parking for all your toys 14-20ft wide X 47ft long! OR space for future add on or ADU. PAID OFF SOLAR!!! 8000-watt solar system with IQ7 micro inverters. This 4-bedroom 3 bath home is at the end of a cul-de-sac with a 3-car garage. Low maintenance front yard is Drought resistant DG with dry rock riverbed. Enter the home to the large open great room with soring ceilings and lots of windows for all the natural lighting. Mini bar or coffee bar adjoining Great room and kitchen. Large family kitchen with island, granite countertops, lots of cabinets, stainless steel appliances, breakfast bar, large pantry and an area for table. Kitchen is open to good size family room with cozy fireplace. Downstairs offers a bedroom and bathroom with walk in shower. Also included downstairs is the laundry room with wash basin and extra linen cabinets. Upstairs you will find 3 additional bedrooms, linen cabinets and an open loft with ceiling fan that could be made into a spacious office or bedroom. Master bedroom suite with double door entry and sitting area with ceiling fan. Master bathroom offers dual sinks, vanity, walk in closet, oversized soaking tub, and sep shower. 2 additional good size bedrooms. FUN backyard that offers space for all your entertaining! You will find a swimming pool and relaxing spa, built in bbq with sink, aluminum patio cover and blue glass fire pit. In addition to RV parking there is a large side yard with a shed. 3 car garage with rollup doors and lots of storage cabinets. Vinyl flooring with carpet in family room & stairs. Recessed lighting. Other amenities include large coat closet for your extra storage, window coverings, whole house fan & water softener. Close to many parks, schools and new shopping.
Price History
| Subject | Average Home | Neighbourhood Ranking (156 Listings) | |
|---|---|---|---|
| Beds | 4 | 5 | 49% |
| Baths | 3 | 3 | 50% |
| Square foot | 2,960 | 2,992 | 48% |
| Lot Size | 6,970 | 7,405 | 43% |
| Price | $1.06M | $968K | 72% |
| Price per square foot | $358 | $330 | 68% |
| Built year | 2003 | 2006 | 23% |
| HOA | |||
| Days on market | 28 | 151 | 1% |

