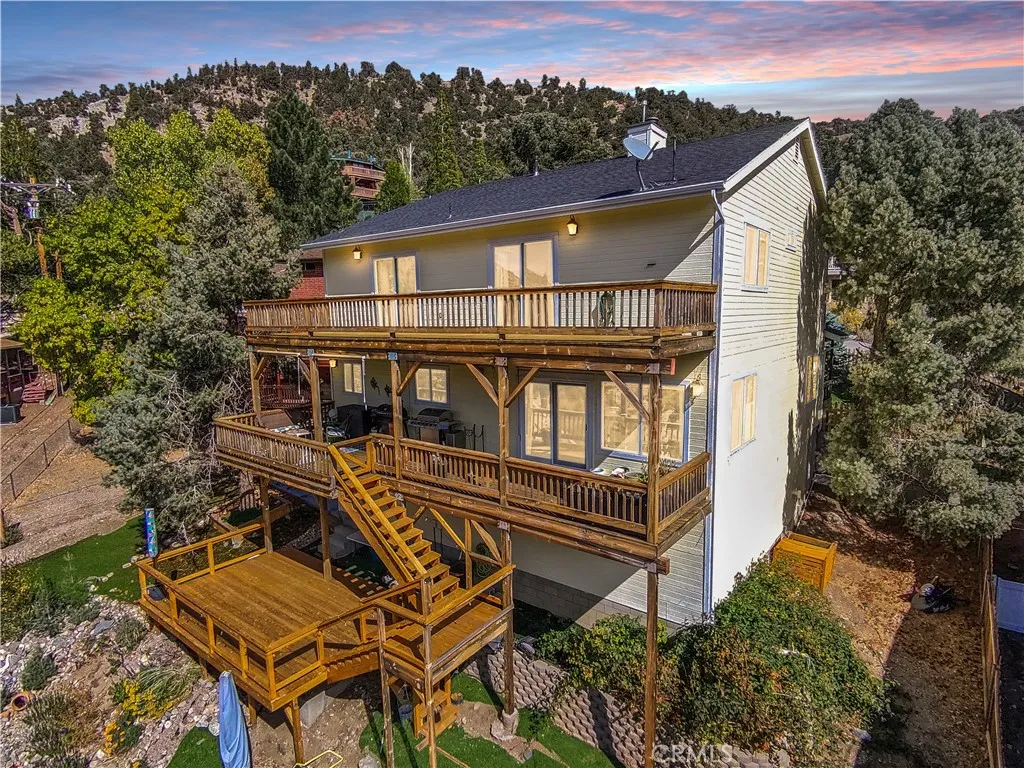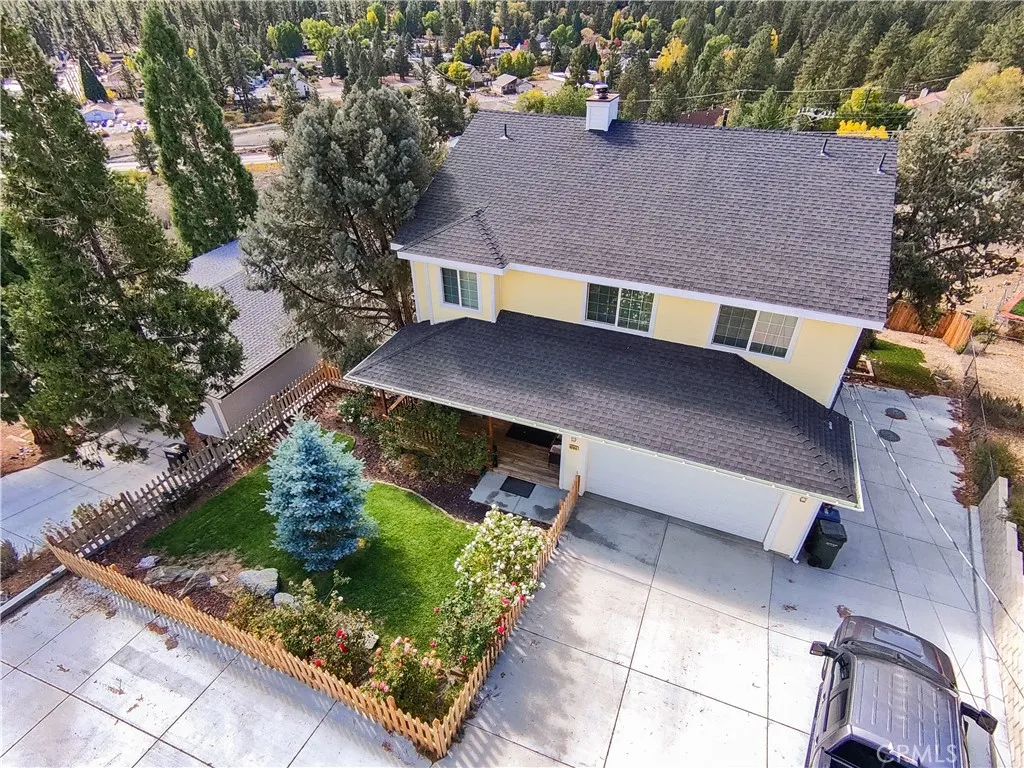6284 Apple Vista Dr, Wrightwood, California 92397, Wrightwood, - bed, bath

About this home
Discover this stunning home on the sunny side of Wrightwood, where the sunlight bathes the property and snow melts quickly away. Nestled on a peaceful cul-de-sac on Apple Vista Drive in the secluded neighborhood located up Rivera Dr. This elevated residence offers breathtaking, unobstructed views of the north facing mountains preserving the snow covered landscape longer than any other part of town. Built in 2007, this spacious 2,631-square-foot home features 3 bedrooms and 3 full bathrooms. The chef’s kitchen is equipped with highend stainless steel appliances, a large countertop burner, granite countertops, and custom cabinetry. Ample storage options include a walk-in pantry and utility room, making organization effortless. The main floor boasts an open-concept dining area and living room, centered around a cozy fireplace. The dining space and kitchen overlook Wrightwood’s majestic mountains, offering a picturesque backdrop. Multiple decks provide perfect spots to enjoy the crisp forest air and scenic views. Upstairs, you'll find all three bedrooms including the luxurious primary suite. The primary bedroom is a true retreat with a large soaking tub, dual sinks, and an expansive glass shower. The walk-in closet offers plenty of space for your wardrobe. Both the primary and secondary bedrooms feature access to the deck’s highest vantage points, perfect for soaking in the natural surroundings. The generously sized bedrooms surpass standard expectations, offering ample comfort and space. Dual air conditioning units ensure year-round comfort, even during the warm summer months. On a 10,048 sq ft lot that has been detailed and design to feel like a relaxing retreat. The lush, fully landscaped front and backyards include a dedicated garden area with a built-in pest deterrent system, ideal for growing your own produce in a protected environment. Additional features include expanded paved parking with RV access along the side of the home, as well as an unfinished basement for extra storage and easy access to plumbing, furnace, ducting, and home water treatment systems. Located within the highly acclaimed Snowline School District, with convenient bus routes nearby, this move-in-ready home is a true gem—an exceptional property in a proud, well-maintained neighborhood. Don’t miss the opportunity to make this remarkable residence your new mountain retreat.
Price History
| Subject | Average Home | Neighbourhood Ranking (68 Listings) | |
|---|---|---|---|
| Beds | 3 | 3 | 50% |
| Baths | 3 | 2 | 62% |
| Square foot | 2,631 | 1,588 | 86% |
| Lot Size | 10,048 | 9,240 | 65% |
| Price | $779K | $450K | 93% |
| Price per square foot | $296 | $298 | 48% |
| Built year | 2007 | 1977 | 87% |
| HOA | |||
| Days on market | 9 | 189 | 1% |

