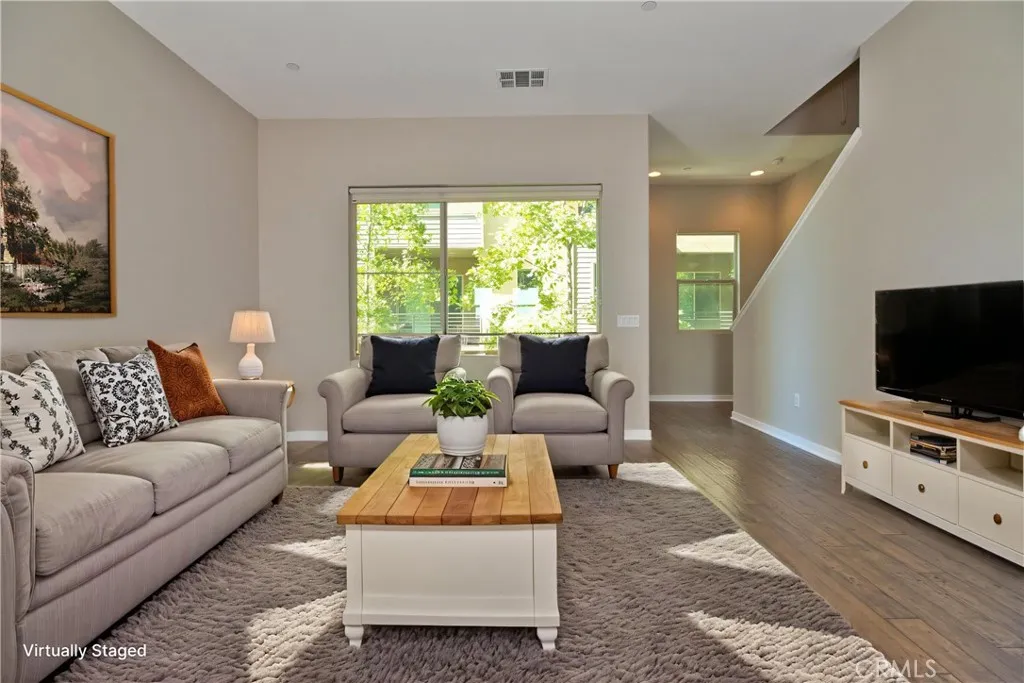629 Sawyer Place, Upland, California 91786, Upland, - bed, bath

About this home
Here is your opportunity to own one of the most versatile properties in the area! Conveniently located near the Claremont Colleges, This 3 story unit features 3 bedrooms, each with their own full bath! One of the bedrooms is located on the first floor, has its own outdoor patio, and is ADA compliant. What makes this unit truly unique and versatile is that it's on land that is zoned for mix use! This means you can actually run a business out of the first floor room if you wanted to! The second floor features an open floorplan with a kitchen, dining area, and living room. There is also a walk-in pantry, half bath, and outdoor patio. The third floor features 2 owner suites, each with its own full baths, dual sinks, and walk-in closets. This unit is on the east end of the community overlooking a flood basin. The presence of the basin means you get unobstructed view of sunrises! You also get a wonderful view of Mt. San Antonio! Being part of the Upland Central community, you have access to a pool, 2 bbqs, 2 fire pits, and a dog park.
Price History
| Subject | Average Home | Neighbourhood Ranking (27 Listings) | |
|---|---|---|---|
| Beds | 3 | 3 | 50% |
| Baths | 4 | 2.5 | 89% |
| Square foot | 1,839 | 1,464 | 96% |
| Lot Size | 864 | 1,031 | 21% |
| Price | $611K | $567K | 75% |
| Price per square foot | $332 | $412 | 4% |
| Built year | 2017 | 9900990 | 82% |
| HOA | $302 | $332.5 | 43% |
| Days on market | 12 | 171 | 4% |

