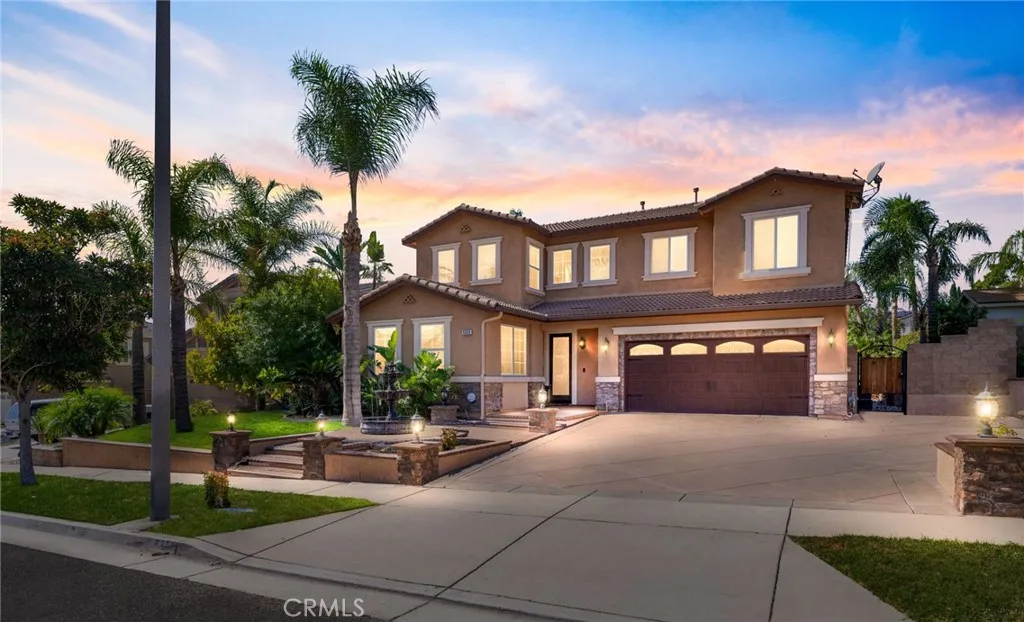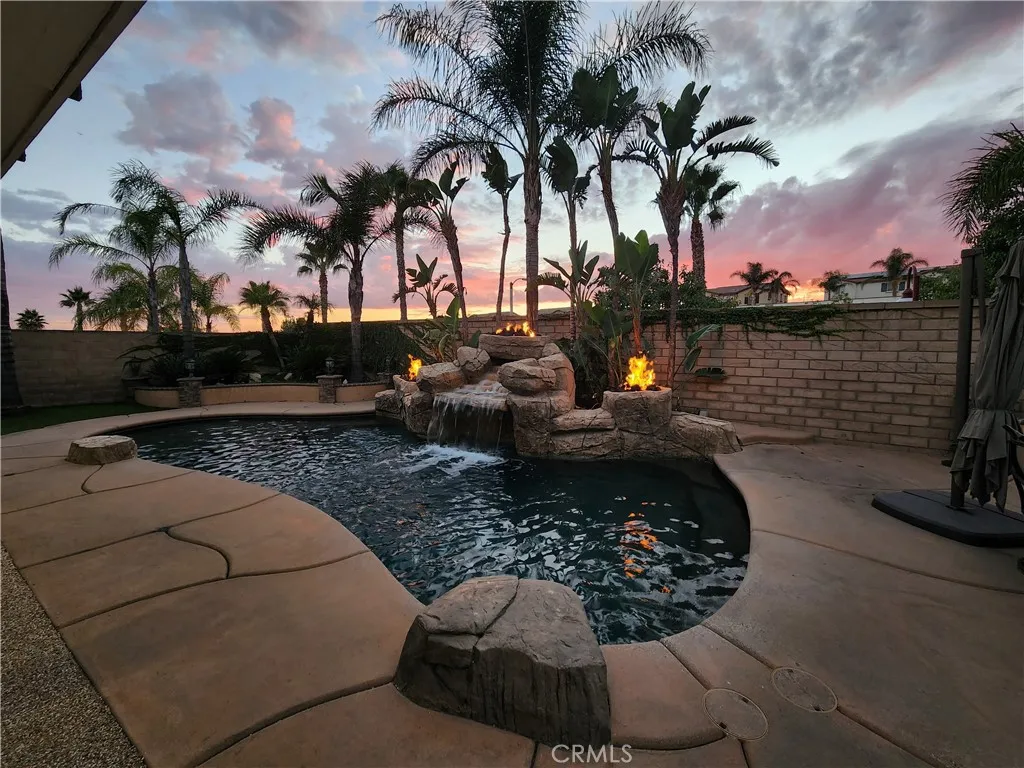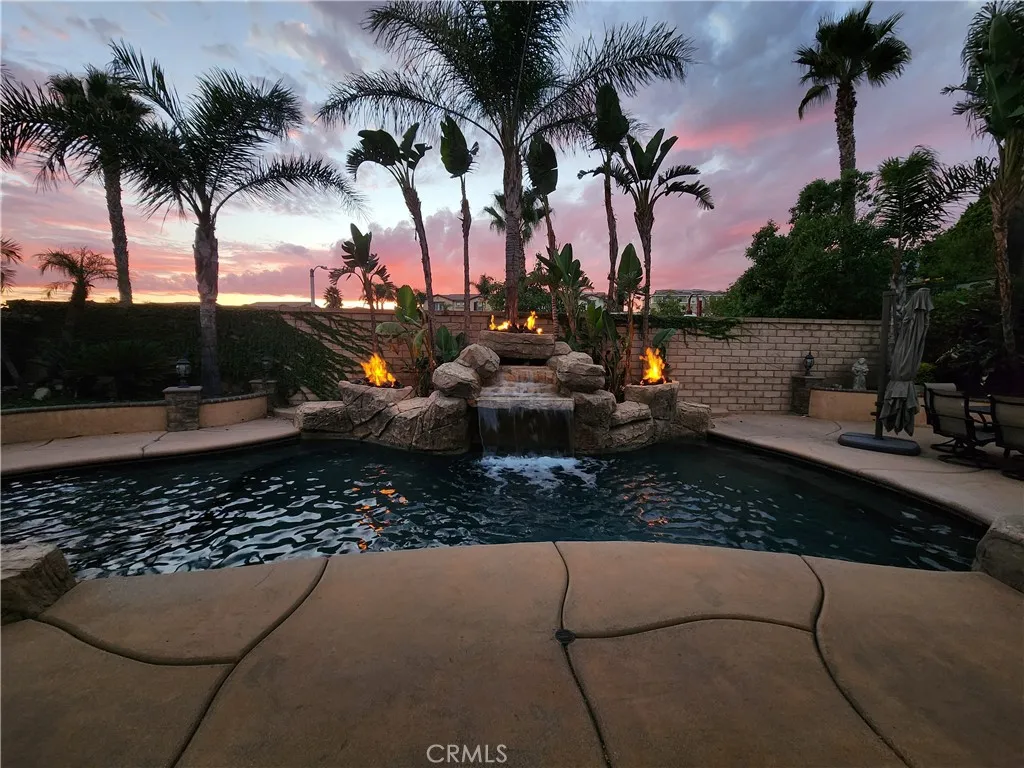6336 Taylor Canyon, Rancho Cucamonga, California 91739, Rancho Cucamonga, - bed, bath

About this home
This is the one! Welcome to this stunning home featuring a beautiful open floor plan and exceptional curb appeal complete with a custom water fountain welcoming you at the front entry. As you step inside, you’ll be greeted by an elegant formal living room and dining room with porcelain tile flooring flowing throughout the downstairs. The spacious family room offers a built-in media center, cozy fireplace, and pool views through a custom 9-foot slider accented with designer window coverings. The gourmet remodeled kitchen is a chef’s dream—featuring a breakfast bar island with pendant lighting, quartz countertops, built-in microwave, and ample cabinetry for storage. This versatile layout includes a main-level bedroom and full bathroom, ideal for guests or multi-generational living, as well as a large home office with built-in cabinetry—perfect for remote work. Upstairs, retreat to the luxurious master suite with private access to an oversized deck offering breathtaking mountain and city lights views. The spa-like master bath showcases dual custom stone vanities with raised basins, a separate soaking tub, and a tiled walk-in shower with glass enclosure. The custom walk-in closet has been professionally designed for maximum organization. Additional highlights include crown molding, recessed lighting, custom window coverings, wood flooring upstairs, and a custom carpet runner along the staircase and hallway. The spacious game room features ceiling fans and plush carpet, while the secondary bedrooms are generously sized—one even rivaling a master suite in size. Step outside to your private resort-style backyard! Enjoy the custom saltwater pebble-finish pool with Baja ledge, rock waterfall, and dazzling lava rock fire feature—an entertainer’s dream. The deck and covered patio include a built-in BBQ, lighting, ceiling fan, and outdoor surround sound system. The exterior is equally impressive with stone planters, stamped concrete driveway and lush landscaping. No HOA and conveniently located above the 210 freeway! Don’t miss the chance to make this incredible home yours!
Nearby schools
Price History
| Subject | Average Home | Neighbourhood Ranking (123 Listings) | |
|---|---|---|---|
| Beds | 4 | 4 | 50% |
| Baths | 4 | 3 | 71% |
| Square foot | 3,001 | 2,695 | 59% |
| Lot Size | 8,792 | 9,100 | 44% |
| Price | $1.25M | $1.05M | 69% |
| Price per square foot | $416 | $420 | 49% |
| Built year | 2004 | 10006001 | 66% |
| HOA | |||
| Days on market | 10 | 159 | 2% |

