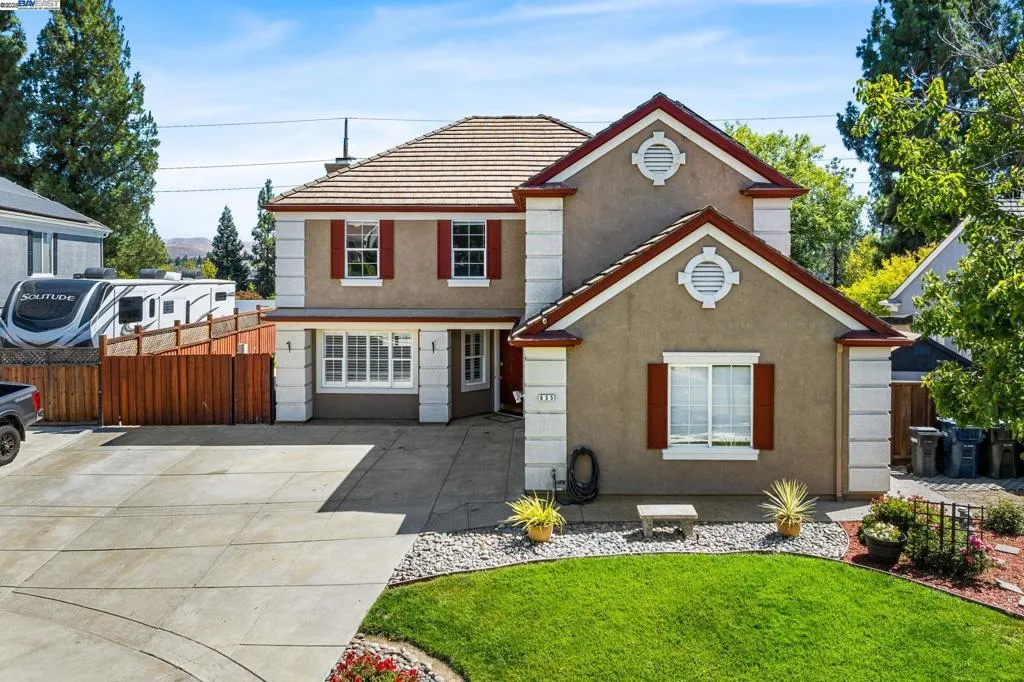635 Eliot Dr, Livermore, California 94551, Livermore, - bed, bath

About this home
Stunning two-story Pulte Estate Home in Livermore! 5 bedrooms, 2.5 bathrooms, and 2,483 sq ft of beautifully designed living space. Step inside to soaring ceilings, custom shutters, and timeless details including wainscoting and crown molding. The home features two spacious living areas—one with an open-concept layout that flows seamlessly into the kitchen, complete with a cozy fireplace, ornate mantel, custom wall paneling, and oversized ceiling fan. The chef’s kitchen boasts a large island, stainless steel appliances, solid wood cabinetry, and stone countertops. Retreat to the luxurious main suite with vaulted ceilings, abundant natural light, deep soaking tub, shower stall, double vanity, and private water closet. Perfect for entertaining, the backyard is an oasis with a covered patio and fan, sparkling in-ground pool with fountains, mature shade tree, side yard access, and an oversized storage shed! A rare find that combines elegance, comfort, and outdoor living at its best! Owned Solar!! Huge side yard access gate and driveway!!!
Nearby schools
Price History
| Subject | Average Home | Neighbourhood Ranking (117 Listings) | |
|---|---|---|---|
| Beds | 5 | 3 | 92% |
| Baths | 3 | 2 | 68% |
| Square foot | 2,483 | 1,505 | 92% |
| Lot Size | 10,113 | 7,183 | 93% |
| Price | $1.55M | $1.08M | 87% |
| Price per square foot | $624 | $702.5 | 21% |
| Built year | 1995 | 9850985 | 81% |
| HOA | |||
| Days on market | 63 | 160 | 7% |

