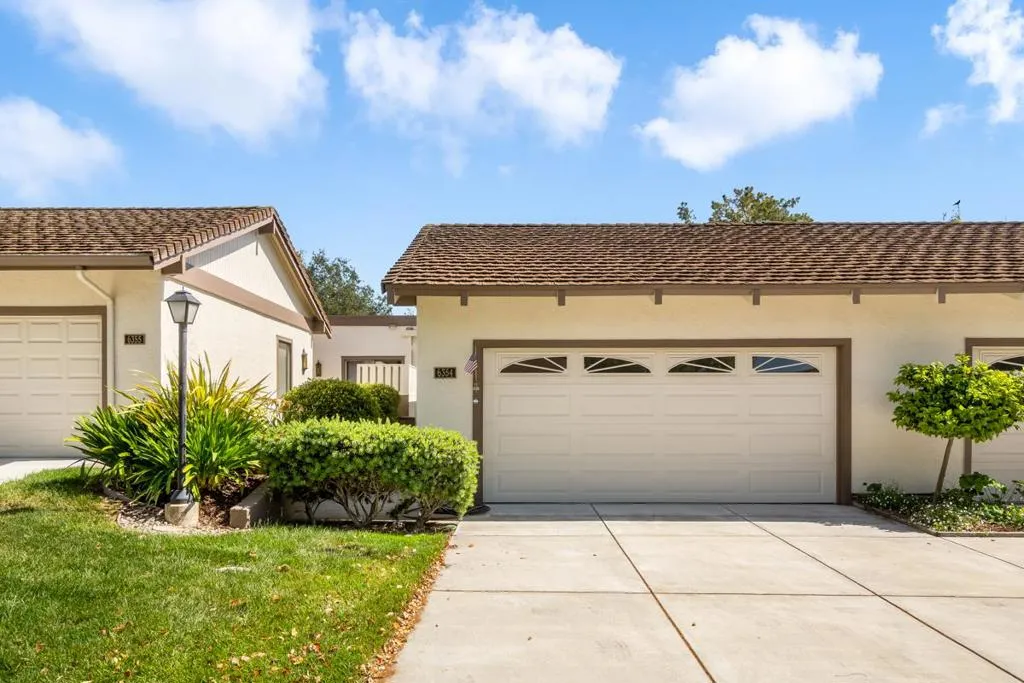6354 Whaley Drive, San Jose, California 95135, San Jose, - bed, bath

About this home
Sought-after single-level townhouse floor plan with 2-car side-by-side garage. Gorgeous exposed beam vaulted ceiling, a sliding patio door allows access to a raised deck that makes indoor/outdoor entertaining a breeze. There is a dining area separating the living room and an extra spacious galley kitchen with custom cabinets and updated appliances. You will find a bonus sunroom that encompasses the primary entry area, which can be used as a covered dining area or outdoor workout studio. Two generously sized bedrooms with accommodating bathrooms finish off the living space of this unit. Central air and heat keep its occupants comfortable throughout the year. Attached 2-car garage with full-sized, and brand new washer/dryer, and plenty of built-in storage. Enjoy all the benefits of The Villages Golf & Country Club with this fantastic townhouse tucked away on one of the quieter streets of the community. Just a short walk or drive to the proshop, main clubhouse, tennis courts, pickleball courts, pool and more!
Nearby schools
Price History
| Subject | Average Home | Neighbourhood Ranking (45 Listings) | |
|---|---|---|---|
| Beds | 2 | 2 | 50% |
| Baths | 2 | 2 | 50% |
| Square foot | 1,197 | 1,436 | 11% |
| Lot Size | 2,200 | 0 | 20% |
| Price | $725K | $753K | 48% |
| Price per square foot | $605 | $524.5 | 80% |
| Built year | 1974 | 9890989 | 43% |
| HOA | $1,468 | $1,305 | 74% |
| Days on market | 92 | 156 | 11% |

