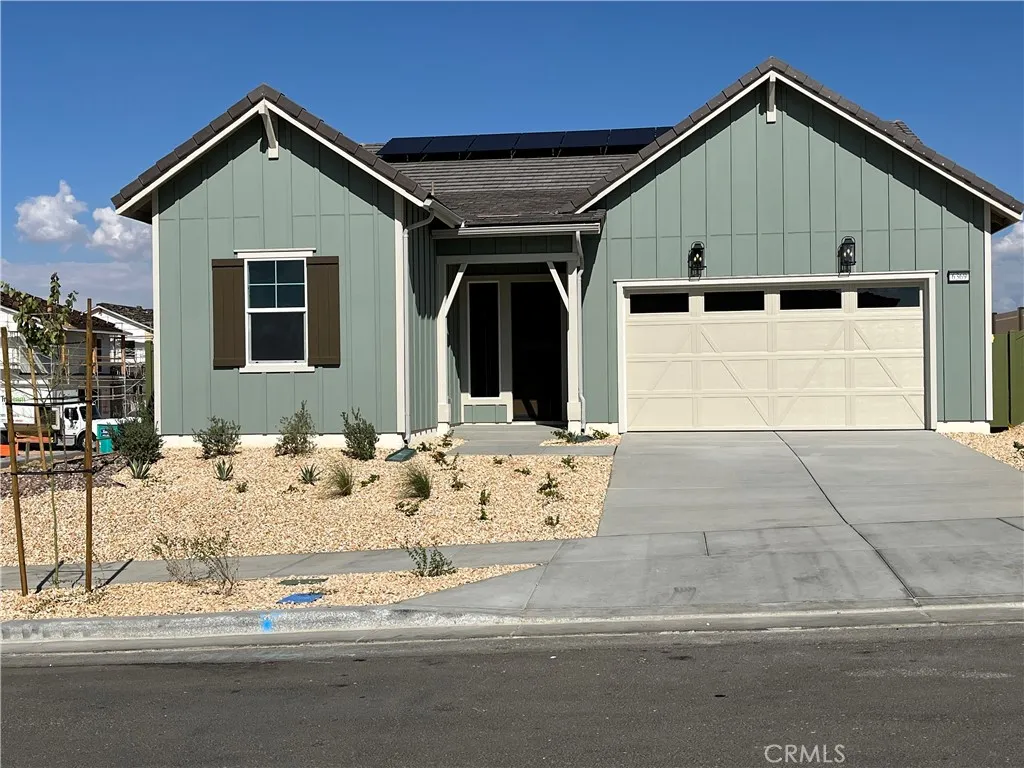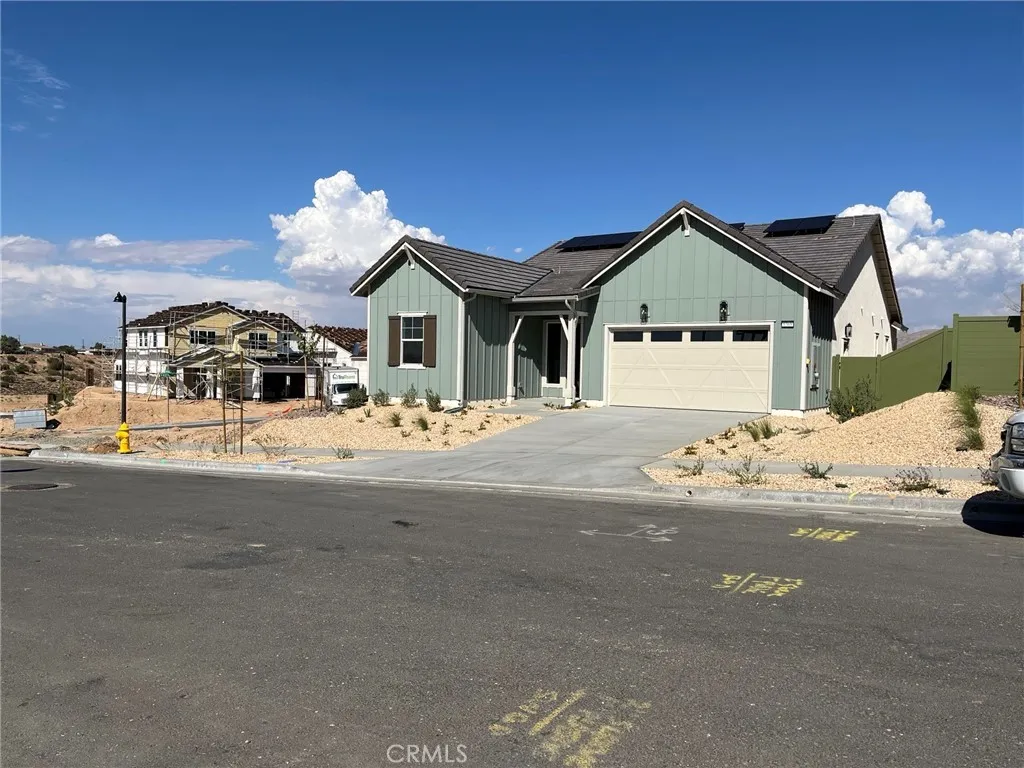6369 Rainy Pass, Hesperia, California 92345, Hesperia, - bed, bath

ACTIVE$524,082
6369 Rainy Pass, Hesperia, California 92345
3Beds
3Baths
1,824Sqft
6,520Lot
Year Built
2025
Close
-
List price
$524K
Original List price
$524K
Price/Sqft
-
HOA
$158
Days on market
-
Sold On
-
MLS number
SW25175115
Home ConditionExcellent
Features
Patio
View-
About this home
Step inside this beautiful 1,824 sq. ft. single-story haven with 3 bedrooms, 2.5 baths, and a 2-car garage. The open great room, kitchen, and dining area extend to a covered patio, perfect for indoor-outdoor living. Enjoy a drop zone, ample storage, and a kitchen counter ideal for a homework zone. The secluded primary suite offers a private retreat, making this home a perfect blend of convenience, comfort, and family-friendly design.
Price History
Date
Event
Price
08/26/25
Listing
$524,082
Neighborhood Comparison
| Subject | Average Home | Neighbourhood Ranking (434 Listings) | |
|---|---|---|---|
| Beds | 3 | 3 | 50% |
| Baths | 3 | 2 | 63% |
| Square foot | 1,824 | 1,777 | 53% |
| Lot Size | 6,520 | 19,000 | 5% |
| Price | $524K | $470K | 69% |
| Price per square foot | $287 | $264 | 63% |
| Built year | 2025 | 1987 | 82% |
| HOA | $158 | 0% | |
| Days on market | 71 | 181 | 5% |
Condition Rating
Excellent
This property is listed with a year built of 2025, indicating it is a brand new construction. The images confirm a pristine, modern home with all new components. The kitchen features contemporary dark shaker cabinets, white quartz countertops, a stylish teal subway tile backsplash, and modern stainless steel appliances. Bathrooms are equally updated with matching vanities, white countertops, and modern fixtures. Flooring is new tile throughout, and lighting is recessed with modern pendants. The property is in 'virtually new' condition, meeting the highest quality standards with no deferred maintenance.
Pros & Cons
Pros
New Construction: Built in 2025, this brand-new home offers modern design, up-to-date building codes, energy efficiency, and minimal immediate maintenance needs.
Functional Single-Story Layout: The 1,824 sq. ft. single-story design with 3 bedrooms and 2.5 baths provides convenient living, appealing to a wide range of buyers from families to retirees.
Open Concept & Indoor-Outdoor Living: The open great room, kitchen, and dining area seamlessly extend to a covered patio, perfect for entertaining and enjoying California's climate.
Family-Friendly Features: Thoughtful additions like a 'drop zone,' ample storage, and a kitchen counter ideal for a 'homework zone' cater directly to the needs of a modern family.
Private Primary Retreat: The secluded primary suite offers a private and comfortable sanctuary, enhancing the home's appeal for relaxation and personal space.
Cons
Absence of Views: The property explicitly states 'None' for views, which may be a drawback for buyers prioritizing scenic outlooks or panoramic vistas.
Monthly Association Fees: A recurring association fee of $158.0 adds to the monthly cost of homeownership, which some buyers may prefer to avoid.
Standard Lot Size: The 6,520 sq. ft. lot, while adequate, may be considered modest for buyers seeking larger outdoor spaces, extensive landscaping, or greater privacy.

