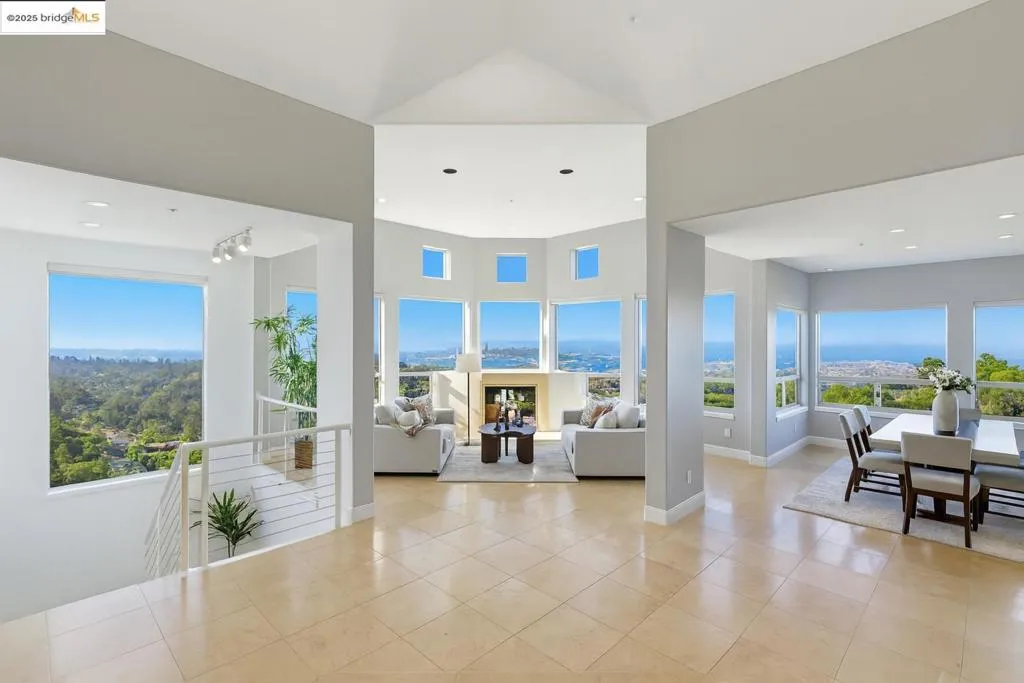6413 Gwin Ct, Oakland, California 94611, Oakland, - bed, bath

About this home
Perched at the end of a quiet level cul-de-sac, views encompassing all 5 bridges, San Francisco, & even the Farallon Islands. Originally envisioned as a high-end Mediterranean estate, the home has been thoughtfully updated to fuse timeless architectural warmth w/crisp contemporary sophistication. The result is a residence that feels both enduring and current—an effortless blend of design, comfort, & innovation. 4+ Bedrooms | 3.5 Baths | Chef’s Kitchen Dramatic entryway sets a grand tone from the moment you arrive. Chef’s kitchen w/Silestone quartz countertops, custom cabs, modern plumbing & lighting fixtures, & stainless appliances designed for entertaining, w/a fluid connection to both formal & informal open living spaces. Appliances include a Sub-Zero refrigerator/freezer, Miele oven & exhaust, & a Lutron remote-controlled shutter system in the kitchen. Lavish primary suite featuring a private sauna, spa-style bath, & unparalleled views stretching to the horizon. Expansive level backyard—ideal for croquet, badminton, gardening, or simply relaxation. Expansive deck clad in Brazil Ipe wood, offering an outdoor living experience. Eco-upgrades: an 8 kW+ solar array paired w/2 Tesla Powerwalls for energy independence. Views, level outdoor spaces, &high-end finishes can all be yours. Views: Downtown, Ridge
Nearby schools
Price History
| Subject | Average Home | Neighbourhood Ranking (180 Listings) | |
|---|---|---|---|
| Beds | 4 | 3 | 53% |
| Baths | 4 | 3 | 78% |
| Square foot | 4,157 | 2,349 | 94% |
| Lot Size | 27,501 | 7,938 | 98% |
| Price | $3M | $1.38M | 90% |
| Price per square foot | $721 | $631 | 59% |
| Built year | 1993 | 1956 | 88% |
| HOA | $250 | 0% | |
| Days on market | 6 | 159 | 1% |

