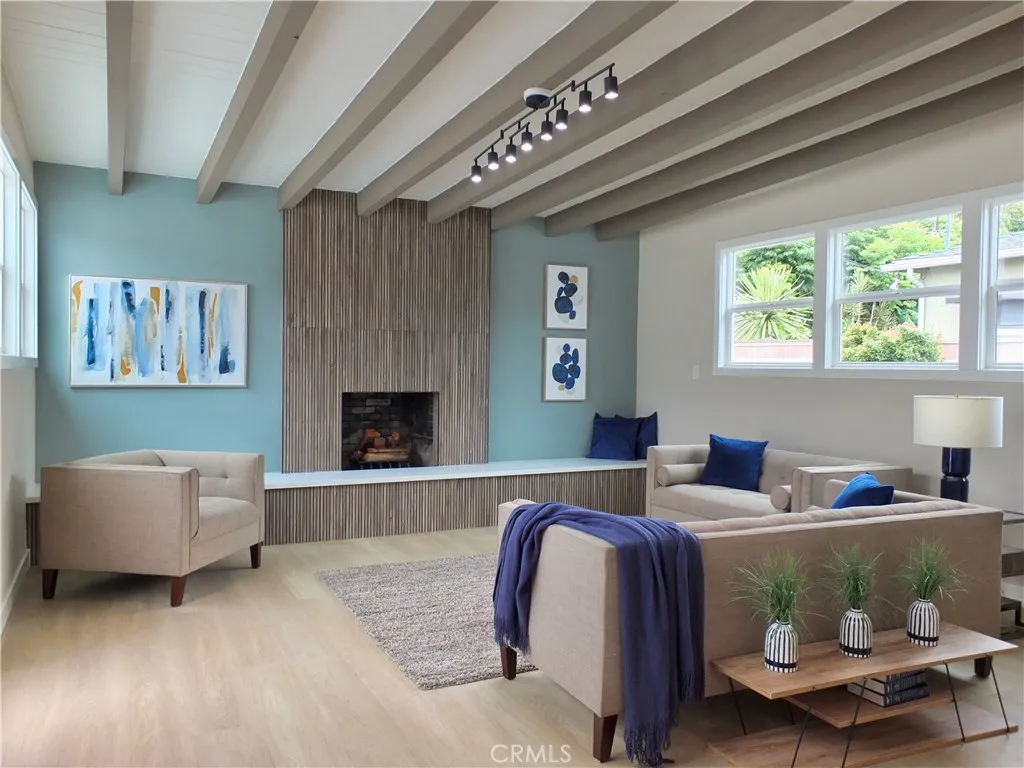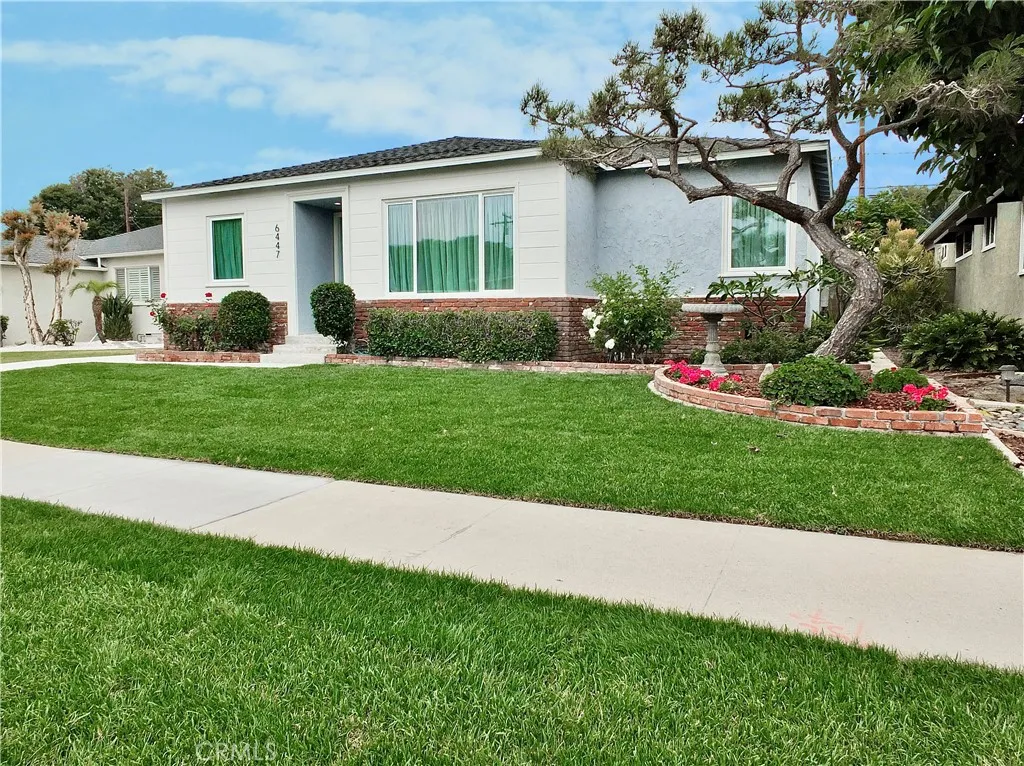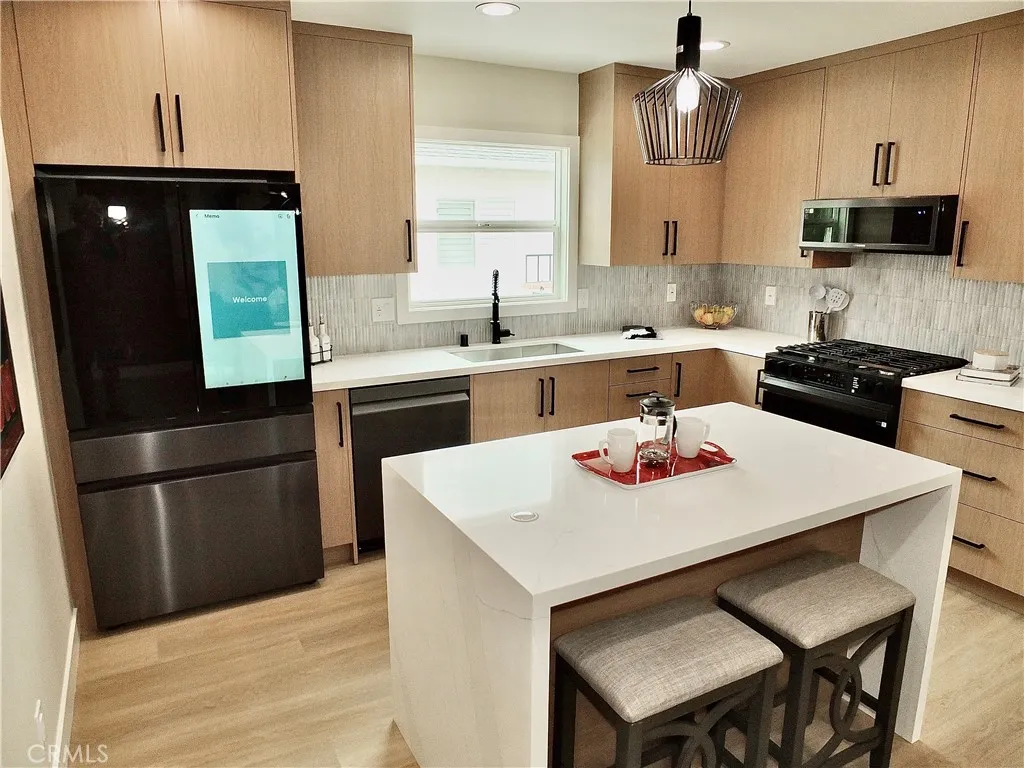6447 E Harco Street E, Long Beach, California 90808, Long Beach, - bed, bath

About this home
Welcome to luxury - Quality and amenities guarantied to impress - Beautiful new dutch entry door - Redesigned open concept floor plan - New central cooling and heating system - New doors - New windows - New roof - New completely rewired electrical system - New 200 amp service panel - New copper/plex plumbing - New tankless water heater - New gorgeous frameless self closing cabinets - New quarts countertops - New Smart appliances (including in house laundry room with tower washer and dryer) - New insulation in ceilings and walls - New drywall - New lighting system with recessed lighting and designer light fixtures - New bathrooms with custom tile - Ample storage throughout the home - Finished 2 car detached garage with new garage door - Beautiful landscaping with raised bed salsa garden and new sprinkler/drip system - New paint inside and out with designer colors - Award winning Patrick Henry Elementary School - Close to parks - All work was done with city permits
Nearby schools
Price History
| Subject | Average Home | Neighbourhood Ranking (157 Listings) | |
|---|---|---|---|
| Beds | 3 | 3 | 50% |
| Baths | 2 | 2 | 50% |
| Square foot | 1,605 | 1,513 | 59% |
| Lot Size | 5,241 | 5,598 | 16% |
| Price | $1.2M | $1.07M | 63% |
| Price per square foot | $746 | $720 | 54% |
| Built year | 1953 | 9755976 | 74% |
| HOA | |||
| Days on market | 83 | 154 | 16% |

