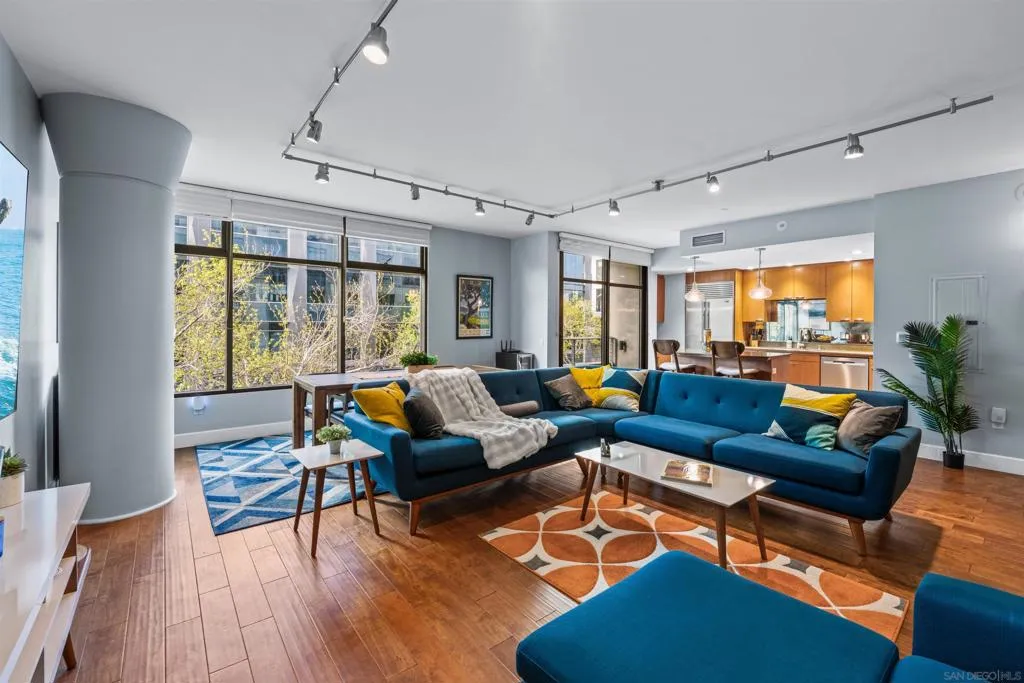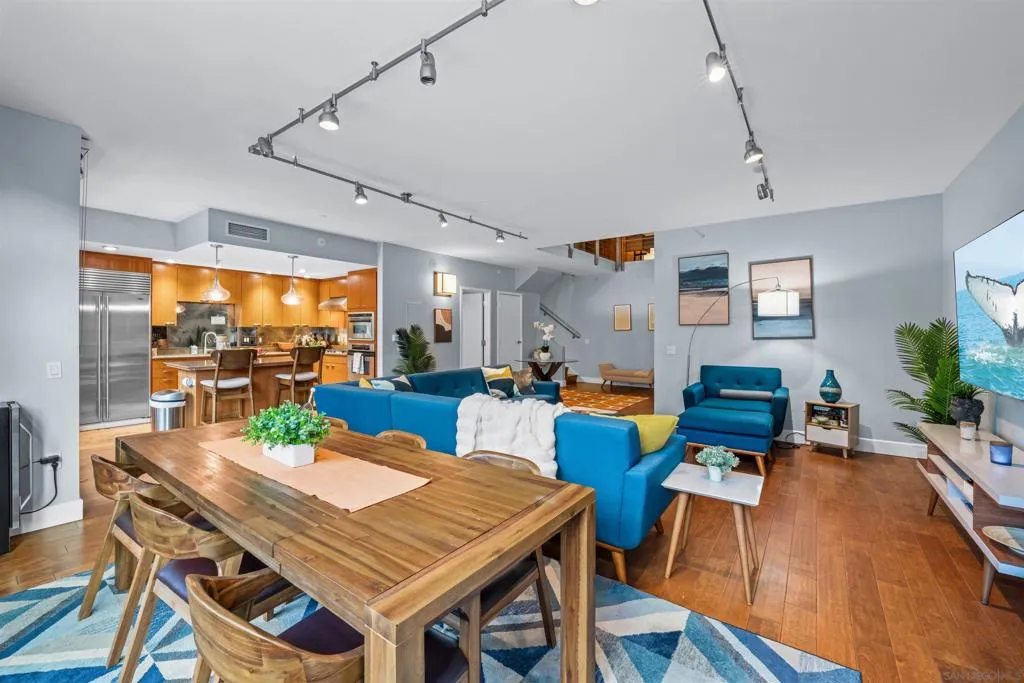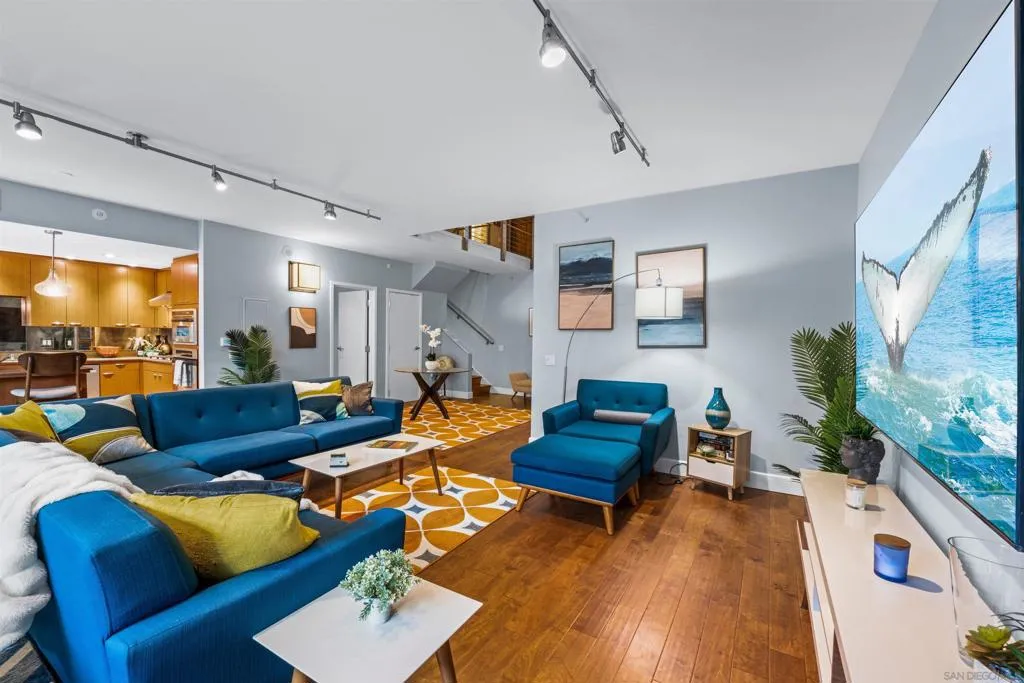645 Front St 305, San Diego, California 92101, San Diego, - bed, bath

About this home
Upgraded two-level open floor plan exudes the ambiance of a single-family home, featuring over 2,000 SF of floor-to-ceiling windows. Two spacious bedrooms and three fully renovated baths. Unique custom lighting enhances the stairway, while a loft area is equipped with an additional Murphy bed for and a desk suitable for a home office. Second bedroom boasts an en-suite bathroom with a generously sized walk-in jacuzzi bath. Watch video and see supplements. Beautiful wood flooring throughout, custom shades, tailored lighting, ample storage including a walk-in pantry and a full-sized laundry room. Pet-friendly property conveniently located on the courtyard/lobby level, just steps away from the pool, hot tub, and gym. Two large side-by-side parking spaces and an oversized storage unit, all accompanied by low HOA fees and luxurious amenities. Renaissance will have a BRAND NEW street level lobby and common areas in Sept 2025. Located in the Marina District offering low HOA fees with luxury amenities, on-site maintenance and on-site management. Located across from Ralphs with ground level retail including Postal Annex and Vitality Tap Juice Bar and steps from the Rady Shell, Seaport Village and Little Italy - welcome to Paradise.
Nearby schools
Price History
| Subject | Average Home | Neighbourhood Ranking (269 Listings) | |
|---|---|---|---|
| Beds | 2 | 2 | 50% |
| Baths | 3 | 2 | 89% |
| Square foot | 2,010 | 1,046 | 96% |
| Lot Size | 59,317 | 0 | 26% |
| Price | $1.35M | $677K | 86% |
| Price per square foot | $672 | $695 | 43% |
| Built year | 2003 | 10026003 | 36% |
| HOA | $1,268.75 | $856 | 77% |
| Days on market | 215 | 173 | 69% |

