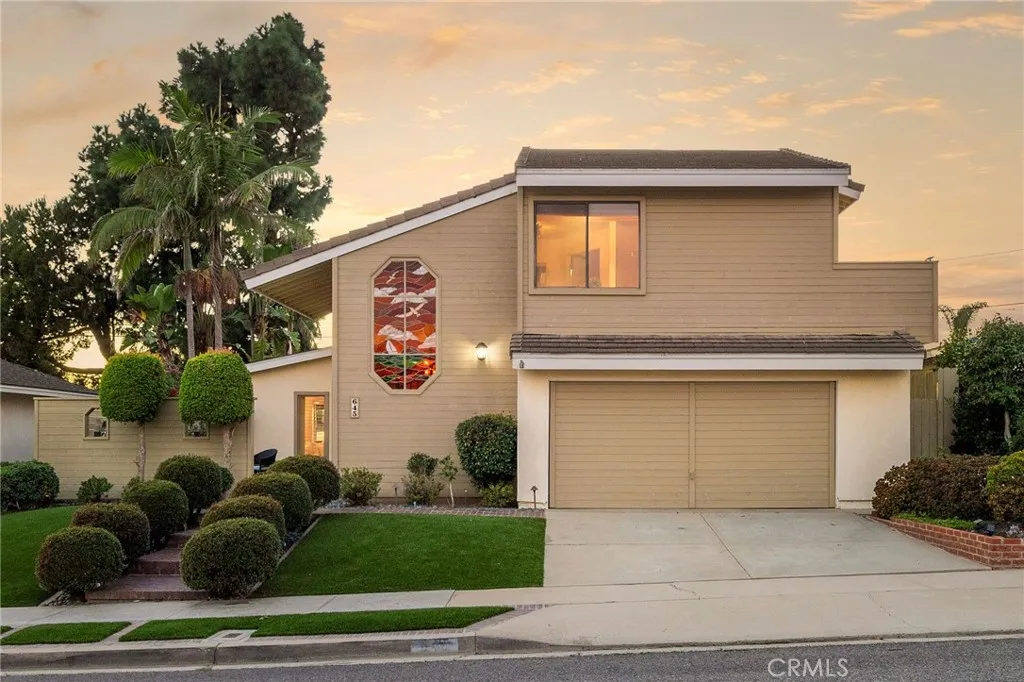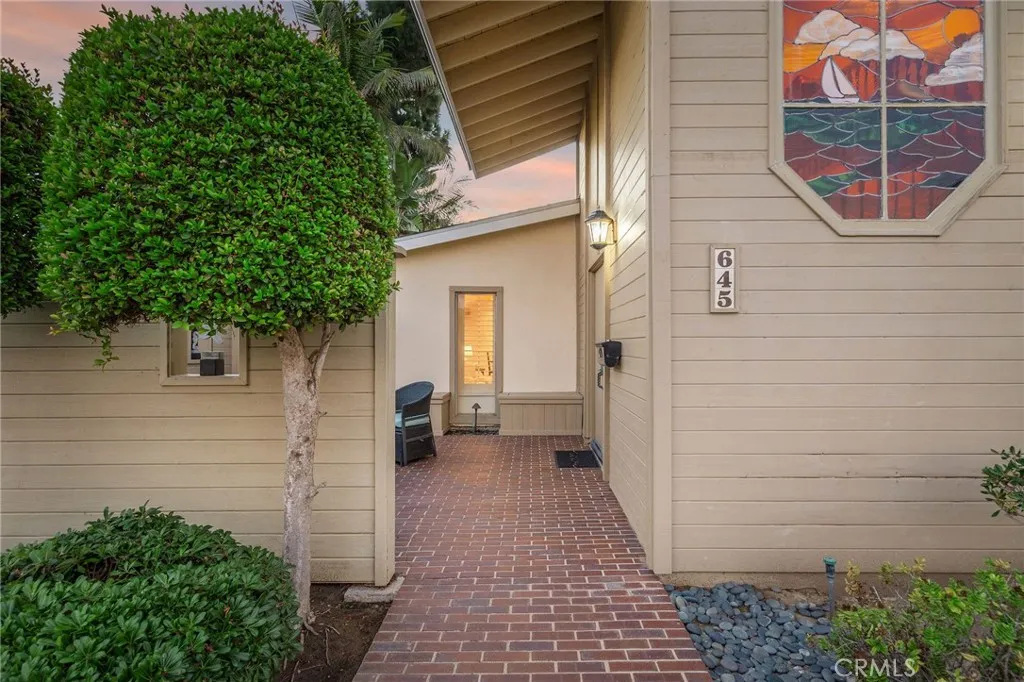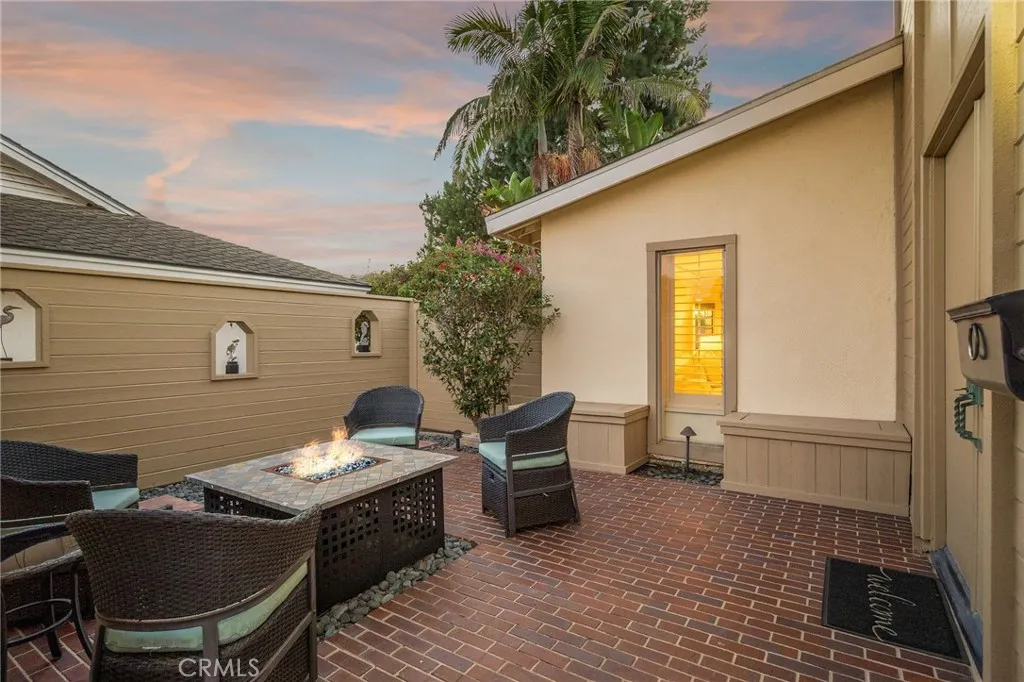645 Sea Breeze, Seal Beach, California 90740, Seal Beach, - bed, bath

About this home
Nestled near the top of the coveted Hill area, this beautifully maintained, spacious 4-bedroom, 3-bathroom home spans an impressive 2,502 square feet of warm, inviting living space. The enclosed front patio features a fire pit and the perfect private space to entertain and enjoy sunsets. When you enter through the large double front door, the soaring two-story ceilings and curved staircase bask in the light from a custom stained glass window, together making a grand statement. At the heart of the home lies a stunning atrium, flooding the interior with natural sunlight and refreshing ocean breezes. Expansive windows and skylights throughout enhance the bright, airy ambiance, while vaulted ceilings in the primary areas add a sense of grandeur. The inviting living room centers around a cozy fireplace, ideal for intimate evenings or lively gatherings. The entire upstairs is a luxurious primary suite retreat, featuring a massive bedroom with vaulted ceilings, a large dual sink bathroom illuminated by its own skylight, a landing with floor-to-ceiling closets, and a private balcony, along with a second staircase. Wake up to peek-a-boo views of the Pacific Ocean from the picturesque window that spans the south west side of the room. The upstairs office is a dream space with a wrap-around desk, ample storage, and a sitting area or the perfect place for a game table. Downstairs, three additional bedrooms, including one en-suite with its own private bathroom, are perfect for guests. The expansive chef-inspired kitchen boasts stone countertops, a sunny breakfast nook, a breakfast bar and a seamless flow to a quaint sitting room which opens to a meticulously maintained private backyard. Unwind and BBQ on the back patio while taking a break to perfect your short game on the putting green or relax on the balcony, all designed for entertainment and relaxation. Style meets practicality with a separate laundry room including a small desk nook, a two-car garage featuring a tool bench and shelving for storage, built-in storage bins on the front patio, a perfectly manicured front yard and entrance. This Hill neighborhood treasure captures the essence of Seal Beach's laid-back small town vibe with its proximity to McGaugh, the beach, Gum Grove Park, and Main Street’s boutique shops and restaurants. A slice of the good life awaits!
Price History
| Subject | Average Home | Neighbourhood Ranking (66 Listings) | |
|---|---|---|---|
| Beds | 4 | 4 | 50% |
| Baths | 3 | 2 | 52% |
| Square foot | 2,502 | 2,025 | 64% |
| Lot Size | 5,500 | 5,200 | 72% |
| Price | $2.1M | $1.63M | 70% |
| Price per square foot | $839 | $837 | 51% |
| Built year | 1959 | 1968 | 22% |
| HOA | |||
| Days on market | 19 | 158 | 1% |

