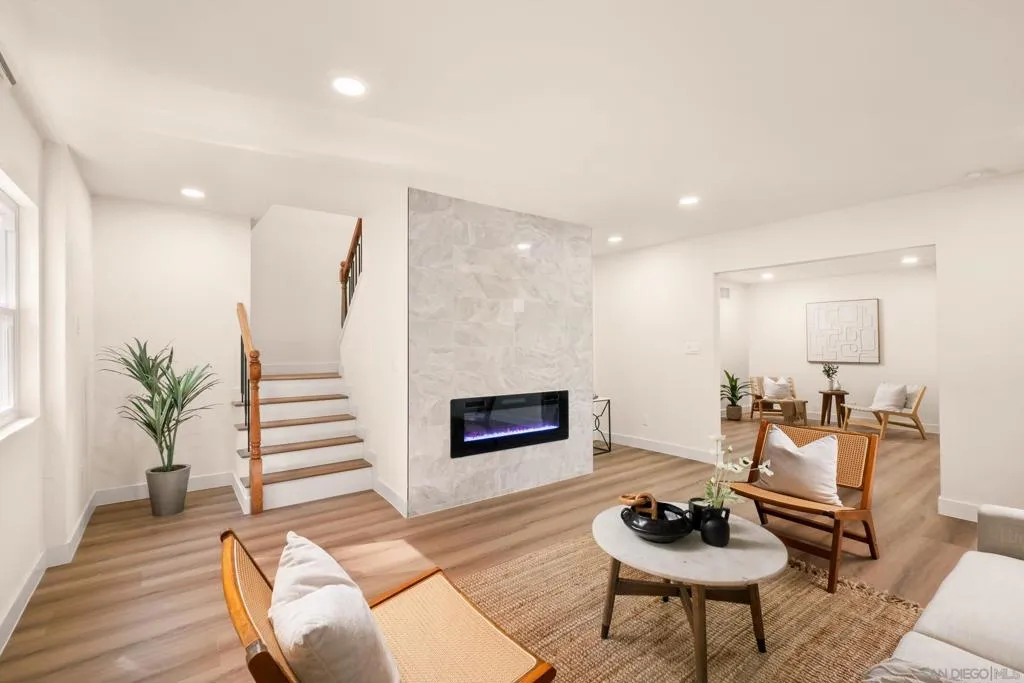6461 Duluth, San Diego, California 92114, San Diego, - bed, bath

About this home
Tucked away on a peaceful cul-de-sac, this exquisitely upgraded 4-bedroom, 2.5-bath home showcases designer-inspired finishes and thoughtful customization throughout. The generous floor plan offers beautifully curated living spaces that balance comfort, style, and functionality. Inside, new LVP flooring flows seamlessly through the home, complemented by fresh interior paint and new recessed lighting with designer light fixtures that elevate each room’s aesthetic. The fully remodeled kitchen features custom cabinetry, stylish hardware, a chic backsplash, sleek quartz countertops, and brand-new appliances—perfect for effortless cooking and entertaining. All 2.5 bathrooms have been reimagined with updated tilework, modern vanities, hardware, and shower doors, creating clean, timeless appeal. Two new mini-split units in the primary bedroom and living room enhance year-round comfort, while a modern electric fireplace adds a sophisticated focal point. New drywall surrounds the garage area for a polished finish, and updated stucco enhances the sunroom’s visual appeal. Exterior enhancements include a brand-new asphalt tile roof with updated roof framing, new dual-pane windows, and new interior and exterior doors, along with fresh exterior paint for lasting curb appeal. Conveniently located near schools, parks, transportation, and a local recreation center, this home offers turnkey living in a desirable neighborhood.
Nearby schools
Price History
| Subject | Average Home | Neighbourhood Ranking (145 Listings) | |
|---|---|---|---|
| Beds | 4 | 3 | 55% |
| Baths | 3 | 2 | 79% |
| Square foot | 2,019 | 1,417 | 92% |
| Lot Size | 5,500 | 8,200 | 10% |
| Price | $865K | $765K | 92% |
| Price per square foot | $428 | $528.5 | 15% |
| Built year | 1960 | 9815982 | 39% |
| HOA | |||
| Days on market | 12 | 153 | 1% |

