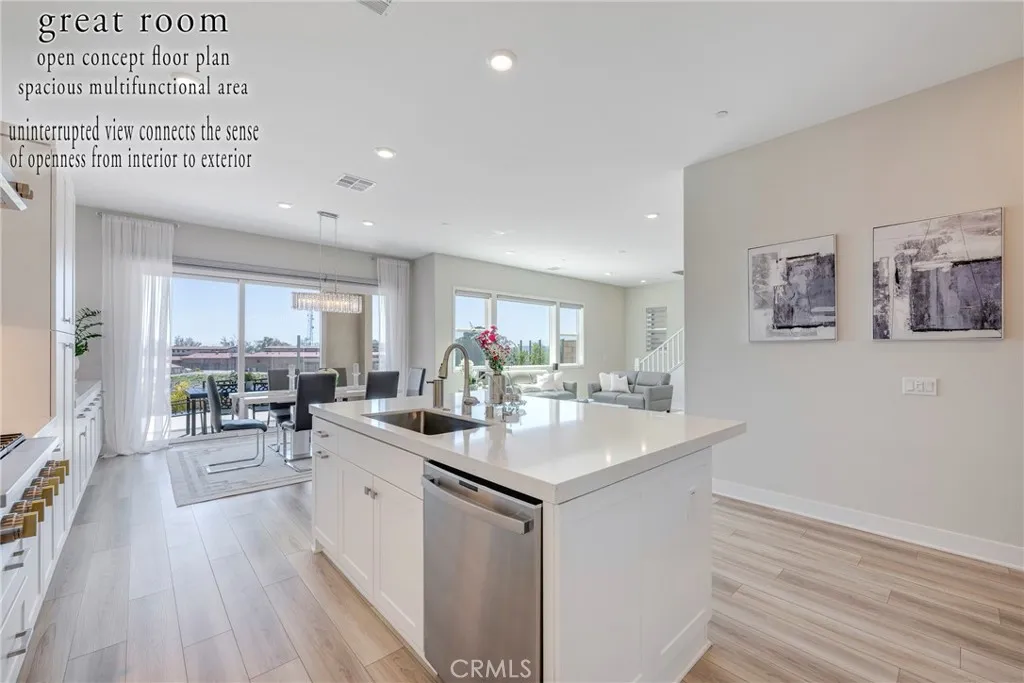647 Pelion, Lake Forest, California 92630, Lake Forest, - bed, bath

About this home
HUGE PRICE ADJUSTMENT! OPPORTUNITY TO LIVE IN AN OPEN VIEW HOME. Located on the premium lot in the planned Serrano Summit Community, this beauty offers UNOBSTRUCTED VIEW and OPENNESS. Built in 2022 by Lennar with open concept floor plan featuring expansive multifunctional space suitable for modern lifestyles. With 5BR 4BA (1BR 1BA on first floor) 2-car garage with full size driveway along with desired amenities like wide plank laminate wood floor thru out, custom layered sheer and solid fabric banded window shades and drapes thru out, dual tone paint thru out, Quartz countertops, large kitchen island, GE Profile & Monogram appliances including built in refrigerator, professional gas rangetop, custom hood, and etc will further enhance your everyday life. Low maintenance backyard is simple and minimalistic focused more on the special characteristics of the lot enjoying the openness without additional stress of maintaining the yard. This uninterrupted view seamlessly connects the sense of openness from the interior to the exterior creating the desired sanctuary. HOA amenities feature “the serrano club” offering pool and spa with pano-view, bbq & picnic area, club house facility, and much more, and the community park is also few blocks away providing bbq & picnic area, basketball courts, tod lot, and much more. Lake Forest Community Police Cener and Civil Center located next to the community adds extra sense of security, and Foothill Ranch Towne Centre with anchor stores, shops, eateries, and more is conveniently about 10 minutes driving distance. With LOW HOA ($213/mo) and apprx 1.08% LOW PROPERTY TAX will make your pocket happy. But most importantly, you won’t find much home with this unobstructed openness in this price range.
Price History
| Subject | Average Home | Neighbourhood Ranking (189 Listings) | |
|---|---|---|---|
| Beds | 5 | 4 | 81% |
| Baths | 4 | 3 | 82% |
| Square foot | 2,676 | 2,136 | 81% |
| Lot Size | 3,532 | 5,580 | 8% |
| Price | $2.29M | $1.33M | 92% |
| Price per square foot | $854 | $683 | 87% |
| Built year | 2022 | 9885989 | 96% |
| HOA | $213 | 9% | |
| Days on market | 75 | 169 | 9% |

