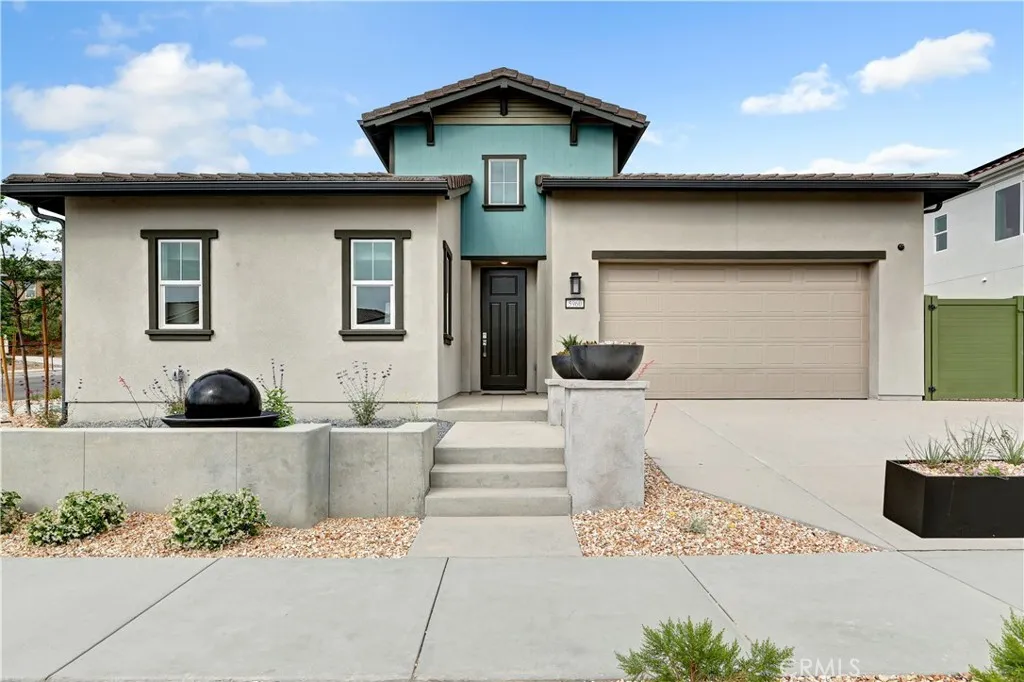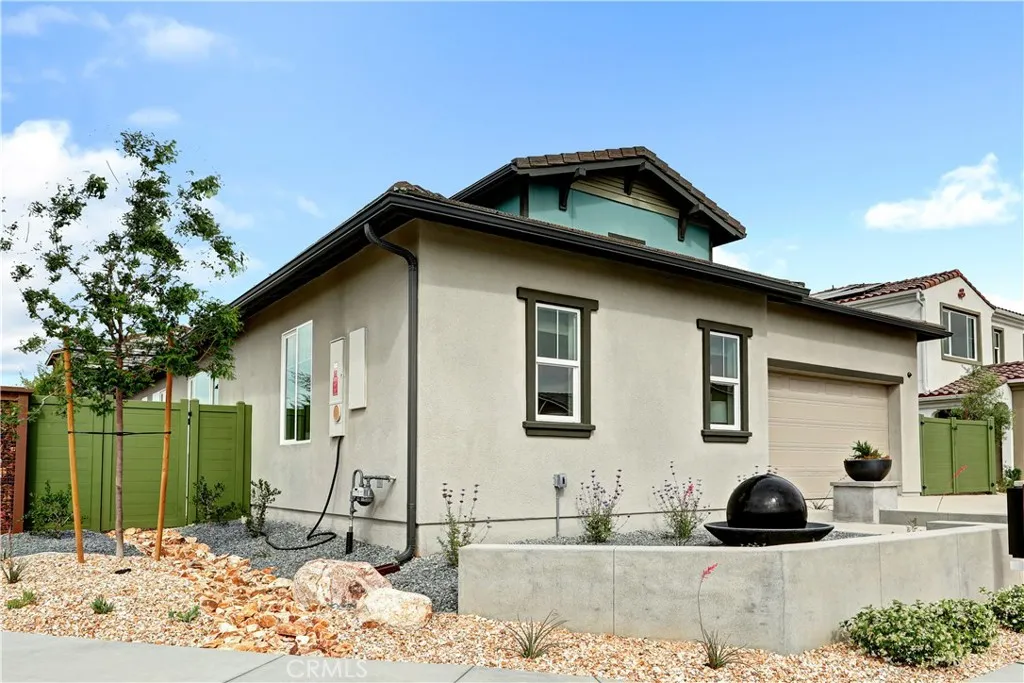6470 Marblebrook Avenue, Hesperia, California 92345, Hesperia, - bed, bath

About this home
FREE SOLAR. BRAND NEW HOME under construction. VIEW LOT. Welcome to Grand Horizon at Silverwood. Come home to connect with nature... Brand New Construction Home, move in anticipated March 2026. 3 Bedrooms plus 2.5 Bath, single story home with approx. 16 ft. 11" ceilings at entry. Silverwood offers 107 miles of walking trails, 387 acres of parks and 4,586 acres of open space. Breathe deep, as this lifestyle encourages & embraces the natural setting while allowing for all the modern comforts of a brand-new home. This home boasts a modern farmhouse, Regional exterior, RV access and gate, and VIEW homesite. Open floor plan anchored by large kitchen island, quartz kitchen counter tops, superior stainless Energy Star GE appliances, large single basin stainless sink and spacious walk-in pantry. Included flooring boasts water resistant luxury vinyl plank flooring throughout main living areas and carpeted bedrooms (or upgrade at the Design Center). Shaker-style Grey/Sand cabinets w/chrome handles throughout home with soft close doors and drawers, Laundry Room plumbed for stackable unit to allow for maximum folding countertops and ample cabinet storage, Voluminous 9' ceilings throughout, oversized secondary bedrooms with Jack and Jill bathroom, quartz bathroom countertops & soft close cabinets and drawers. Private primary suite secluded from main living area and primary bath with separate shower and tub, dual vanities and oversized closet space. Finished 2-car garages with steel roll up garage door, View fencing with glass panels at rear of homesite, vinyl fencing at side yards, full size driveway poured to RV parking access gate. Fabulous neighborhood amenities including the Crest Club, Pools, Sports Courts, Game Room and More! The Village Green boasts an Open-Air Amphitheatre with Summer Concerts and other fun events. Photos are of this floor plan's model home, both exterior and interior photos and not of the actual home for sale. Actual home will have the same architectural style as model home exterior photograph.
Price History
| Subject | Average Home | Neighbourhood Ranking (432 Listings) | |
|---|---|---|---|
| Beds | 3 | 3 | 50% |
| Baths | 3 | 2 | 63% |
| Square foot | 2,247 | 1,761 | 78% |
| Lot Size | 7,687 | 19,000 | 13% |
| Price | $618K | $470K | 92% |
| Price per square foot | $275 | $265 | 55% |
| Built year | 2026 | 1988 | 100% |
| HOA | $157 | 0% | |
| Days on market | 44 | 181 | 1% |

