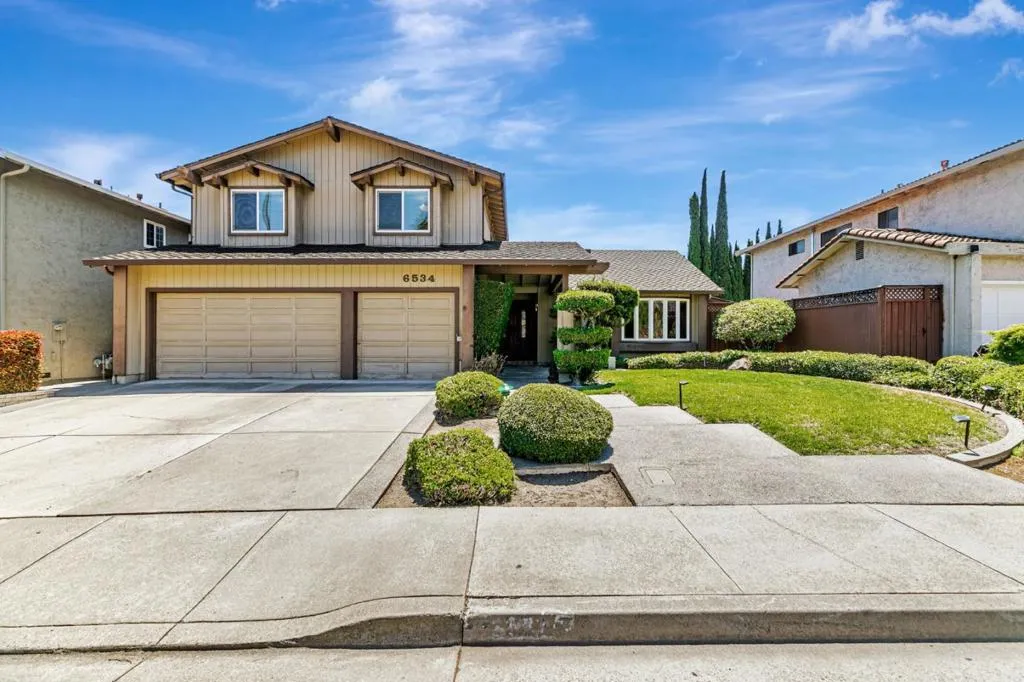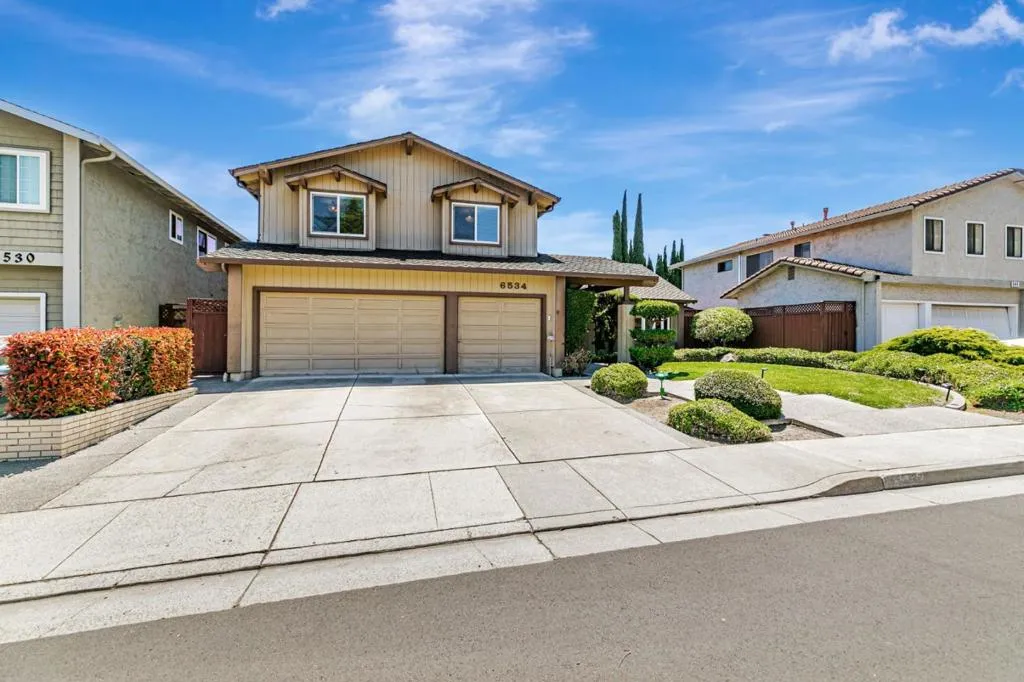6534 Mcabee Road, San Jose, California 95120, San Jose, - bed, bath

About this home
Welcome to this completely renovated 4 bedroom home plus a versatile room downstairs which can be used as an office/den, 3 Full bathrooms. striking accent walls, and custom windows! The expansive first floor welcomes you with a grand living room featuring a soaring vaulted ceiling, a striking bow window, and gleaming marble flooring with custom medallion inlays and an elegant marble encased fireplace. The gourmet kitchen showcases a modern design with a bay window, glass tiled backsplash, granite slab counters, custom cabinetry, and brushed nickel-finished built-in appliances. The resort-style backyard is an entertainer's dream, boasting a waterfall and pond, heated pool with jacuzzi, a custom pool bench, and a mediterranean style pergola with built-in brick and stone seating. Roof solar panels & recently upgraded whole house fan offer energy efficient living while thoughtful touches like a fold-in ironing board, hidden laundry basket, and custom-renovated closets enhance everyday functionality. The upgraded first floor bathroom features a one-of-a-kind hand-crafted glass sink by artist. The spacious layout includes a grand master suite with double-door entry and an attached 3-car garage equipped with custom storage cabinets, & much more! Located close to Quicksilver Park/hiking
Nearby schools
Price History
| Subject | Average Home | Neighbourhood Ranking (81 Listings) | |
|---|---|---|---|
| Beds | 4 | 4 | 50% |
| Baths | 3 | 3 | 50% |
| Square foot | 2,233 | 2,225 | 50% |
| Lot Size | 7,062 | 8,664 | 20% |
| Price | $2.5M | $2.28M | 66% |
| Price per square foot | $1,117 | $1,020 | 68% |
| Built year | 1981 | 9865987 | 78% |
| HOA | |||
| Days on market | 138 | 160 | 41% |

