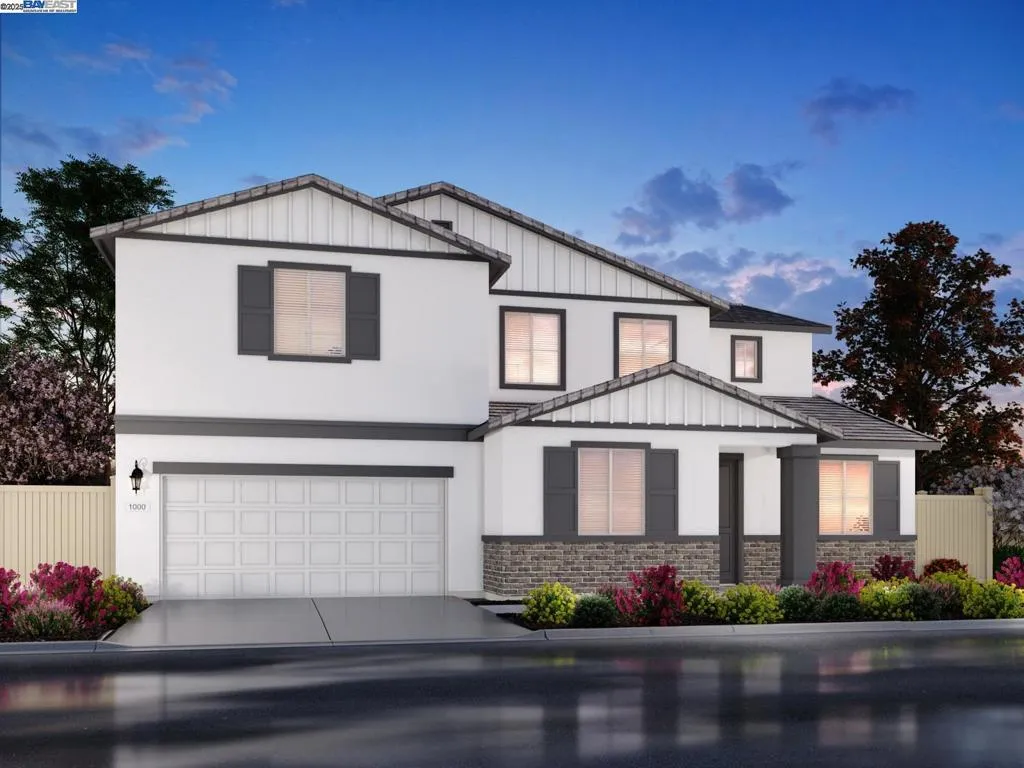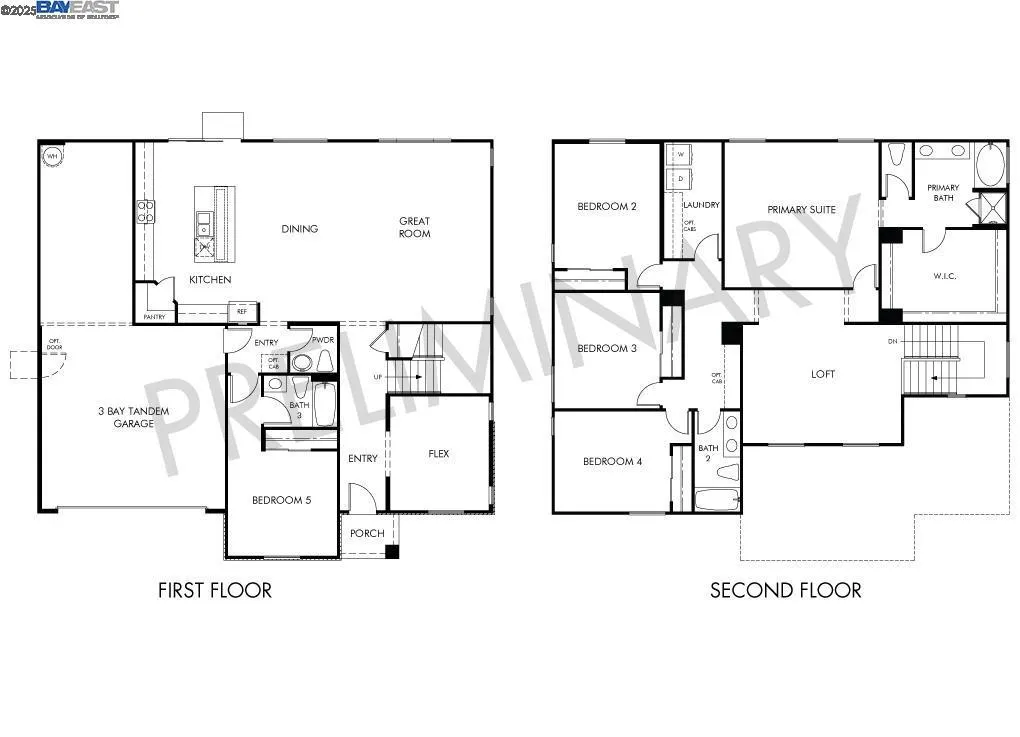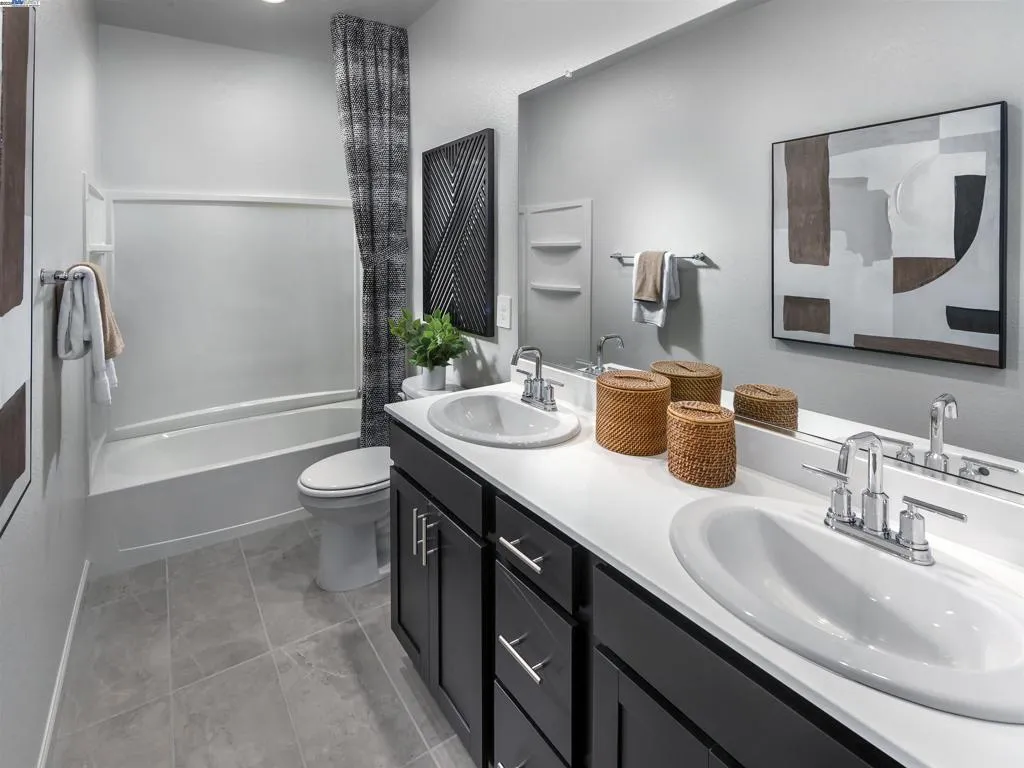656 Channel Cir, Oakley, California 94561, Oakley, - bed, bath

About this home
Move-In Ready Home in the Riverine Community! Step into modern comfort with this stunning 5-bedroom, 3-bath home. Featuring a versatile layout, this home includes a downstairs bedroom with a full bath, and an adaptable flex room. The open-concept design seamlessly connects the spacious living and dining areas to a chef-inspired kitchen, complete with sleek cabinetry, stone countertops, stainless steel appliances, a large center island, and a walk-in pantry—perfect for entertaining and everyday living. An additional highlight is the 3-car tandem garage, offering plenty of room for extra storage or a workshop. Upstairs, enjoy a generous loft space for movie nights or a second living area. The luxurious primary suite offers a peaceful retreat with a spa-like ensuite featuring dual vanities, a soaking tub, separate shower, and a walk-in closet. This home is truly move-in ready, with all appliances and window blinds included. Built with sustainability in mind, it features spray foam insulation, advanced HVAC systems, low-E windows, and smart thermostats to help lower energy costs and maintain year-round comfort. Residents enjoy access to a neighborhood park and are in close proximity to the San Joaquin River—ideal for outdoor activities and scenic Delta Adventures.
Price History
| Subject | Average Home | Neighbourhood Ranking (171 Listings) | |
|---|---|---|---|
| Beds | 5 | 4 | 84% |
| Baths | 4 | 3 | 91% |
| Square foot | 3,247 | 2,011 | 90% |
| Lot Size | 6,000 | 6,663 | 31% |
| Price | $800K | $673K | 83% |
| Price per square foot | $246 | $349.5 | 9% |
| Built year | 2025 | 9975998 | 100% |
| HOA | $93 | $127.5 | 1% |
| Days on market | 36 | 154 | 2% |

