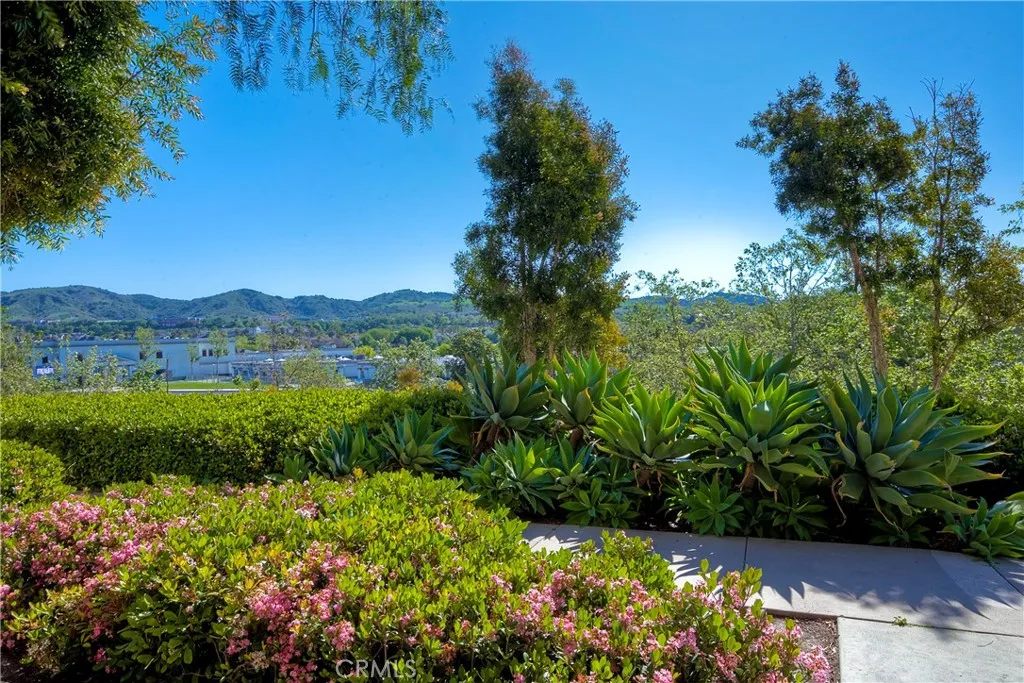66 Glenalmond Lane, Ladera Ranch, California 92694, Ladera Ranch, - bed, bath

About this home
A STUNNING & PRISTINE ATHERTON GLEN TWO BEDROOM HOME AWAITS, OFFERING A CAPTIVATING & WELCOMING PLACE TO CALL “HOME”. ENJOY THE BREATH-TAKING VIEWS OF HILLS & CITY LIGHTS, AND ON THE 4TH OF JULY ENJOY FRONT ROW VIEWS OF 4TH OF JULY SPECTACULAR FIREWORK SHOW! THIS HOME OFFERS A VERY PRIVATE & PASTORAL SETTING WITH NO STREETS DIRECTLY IN FRONT OF HOME. WALKWAYS WIND THRU-OUT THIS WELCOMING COMMUNITY, PLUS SCHOOLS & PARKS ARE A QUICK STROLL AWAY. THE STRAIGHT-OUT VIEWS OF CAPTIVATING DISTANT HILLS INVITE YOU IN, THE SECLUDED FRONT COURTYARD OFFERS ENTRANCING GARDENS AS YOU ENTER INTO THE HOME. THE REAR OF HOME PROVIDES A LARGE 2 CAR GARAGE & DIRECT ACCESS INTO HOME. SIT AT THE GENEROUS BREAKFAST BAR WHILE THE CHEF PREPARES MEALS IN THE QUINTESSENTIAL KITCHEN, COMPLETE WITH EXQUISITE GRANITE COUNTERS & BACKSPLASH, GENEROUS CABINETRY OFFERING GLASS FRONT ACCENTS & UNDER-CABINET LIGHTING, WINE FRIG, RECESSED LIGHTING & THE HILLSIDE VIEWS FROM KITCHEN WINDOW! YOU WILL ENJOY THE OPEN CONCEPT FLOORPLAN WITH DYNAMIC HIGH VAULTED CEILINGS & BEAUTIFUL HICKORY FLINTLOCK DISTRESSED HARDWOOD PLANK FLOORING. ADJACENT TO KITCHEN IS A LOVELY SUNLIT DINING AREA, ALSO WITH STUNNING VIEWS. THE ADJOINING LIVING ROOM PROVIDES A CUSTOM ENTERTAINMENT CENTER & FIREPLACE & HIGH WINDOWS SURROUNDING THE ROOM CREATING A CAPTIVATING ATMOSPHERE. SLIDING DOORS OPEN TO A PRIVATE & VERSATILE PATIO WITH AMPLE ROOM TO RELAX, PLAY, BBQ & ENTERTAIN IN STYLE. BOTH BEDROOMS & LAUNDRY ARE CONVENIENTLY LOCATED ON SECOND LEVEL. SPACIOUS LAUNDRY PROVIDES A STEP-IN STORAGE CLOSET WITH DOORS, A FOLDING COUNTER, AMPLE CABINETRY & PLENTY OF ROOM FOR ALL YOUR EXTRA’S. LUXURIOUS PRIMARY SUITE OFFERS ENSUITE BATH, ARCHITECTURALLY PLEASING ARCHWAYS, A STEP-IN GLASS ENCLOSED SHOWER, LARGE SOAKING TUB, EXTRA CUSTOM STORAGE AREA, DUAL SINKS & GENEROUS WALK-IN CLOSET. FURTHER ENHANCEMENTS INCLUDE CEILING FANS, CENTRAL A/C & HEATING. LADERA RANCH IS A MUCH SOUGHT COMMUNITY WITH RESORT-LIKE AMENITIES INCLUDING TOP SCHOOLS*15 POOLS*SPLASH PARKS*SKATE PARK*COMMUNITY GARDEN*CLUBHOUSES & HIKING & BIKING TRAILS. CLOSE BY ENJOY FINE DINING, SHOPS & ENTERTAINMENT WITH TRANSPORTATION CHOICES CLOSE BY. PLEASE BE SURE NOT TO MISS OUT ON THIS BEAUTIFUL WELL KEPT HOME AND THE OPPORTUNITY TO LIVE IN THIS WELL PLANNED COMMUNITY!
| Subject | Average Home | Neighbourhood Ranking (49 Listings) | |
|---|---|---|---|
| Beds | 2 | 3 | 44% |
| Baths | 3 | 3 | 50% |
| Square foot | 1,543 | 1,543 | 50% |
| Lot Size | 409,437 | 277,248 | 60% |
| Price | $889K | $859K | 64% |
| Price per square foot | $576 | $561.5 | 62% |
| Built year | 2003 | 10076008 | 30% |
| HOA | $432 | $359.5 | 62% |
| Days on market | 205 | 188 | 66% |

