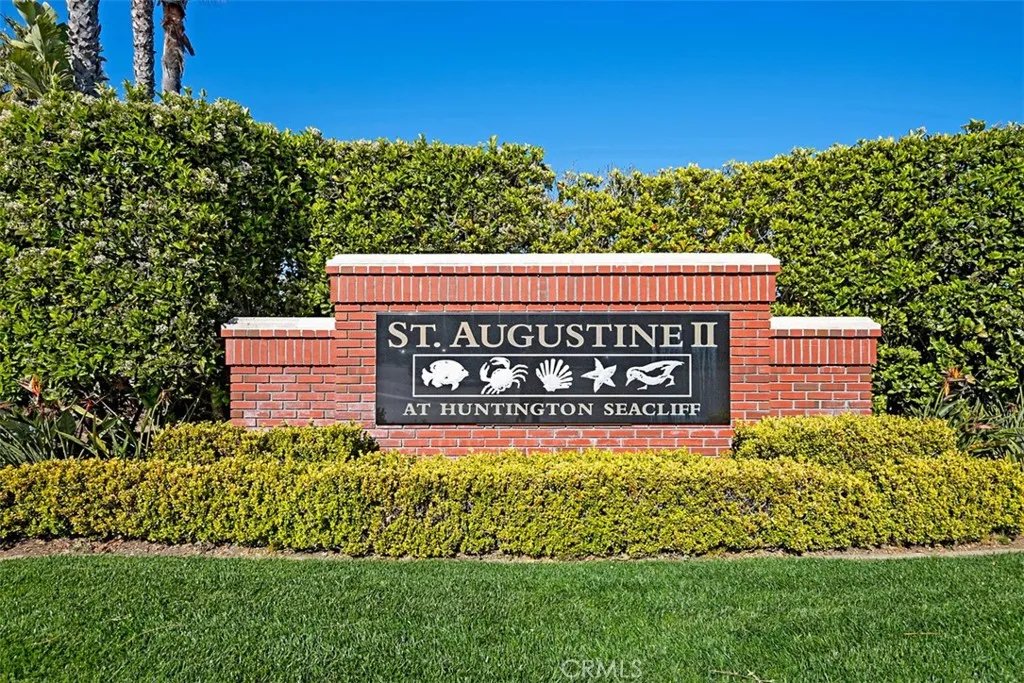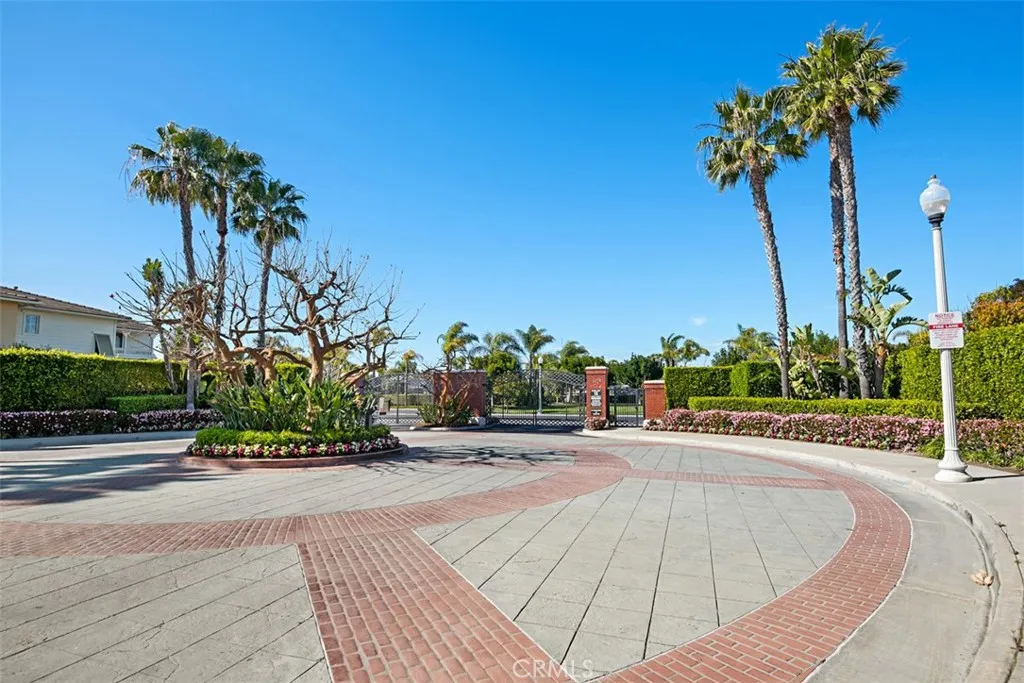6632 Cedarwood Drive, Huntington Beach, California 92648, Huntington Beach, - bed, bath

About this home
This uniquely designed home is located in the highly coveted GATED COMMUNITY of ST. AUGUSTINE II, just over a mile from the Pacific Ocean. Enter through a private enclosed landscaped courtyard with slate hardscape leading to your front door. The home is light and bright with soaring ceilings, recessed lighting, hardwood floors, & a freshly painted interior. Its exceptional floor plan with a LARGE UPSTAIRS LOFT currently has one bedroom downstairs designated as a home office with built in cabinets and a desk.(The office does not have a closet.) A VERY LARGE SUNROOM is a unique addition to this home and is adjacent to the formal living room and dining room with beautiful hardwood floors, a fireplace and custom shutters. The gourmet kitchen has wood cabinetry, granite counters, a large granite center island with gas cooktop, built in microwave, ceramic tile flooring and an eat in area. The kitchen opens to the family room with a second fireplace, hardwood floors, and sliders that also can be used to access the sun room. A half bath and a separate laundry room (that leads to the attached two car garage) complete the downstairs. Upstairs, the master suite is spacious with hardwood floors, a walk in closet and a luxurious expanded bath area with soaking tub, walk in shower, and dual sink vanity. The spacious upstairs loft outside the master is multi-functional and could serve as a play area, office area, bonus room, game room or can be easily enclosed to create an additional bedroom. Two more generously sized bedrooms adjacent to a full bath with enclosed tub/shower are also located upstairs. The attached two car garage has built in cabinets for more storage. The home, on a corner lot, is conveniently located across from the association's pool/spa and has a neighbor on only one side. St. Augustine II is a gated community near parks and award winning schools. It is just a short walk or quick drive to Seacliff Elementary School. Enjoy the California coastal lifestyle in one of Huntington Beach's most prestigious neighborhoods.
Nearby schools
Price History
| Subject | Average Home | Neighbourhood Ranking (127 Listings) | |
|---|---|---|---|
| Beds | 4 | 3 | 52% |
| Baths | 3 | 3 | 50% |
| Square foot | 3,000 | 2,492 | 74% |
| Lot Size | 5,552 | 3,701 | 63% |
| Price | $2.44M | $1.98M | 66% |
| Price per square foot | $812 | $834 | 45% |
| Built year | 1999 | 9955996 | 70% |
| HOA | $350 | 0% | |
| Days on market | 102 | 160 | 21% |

