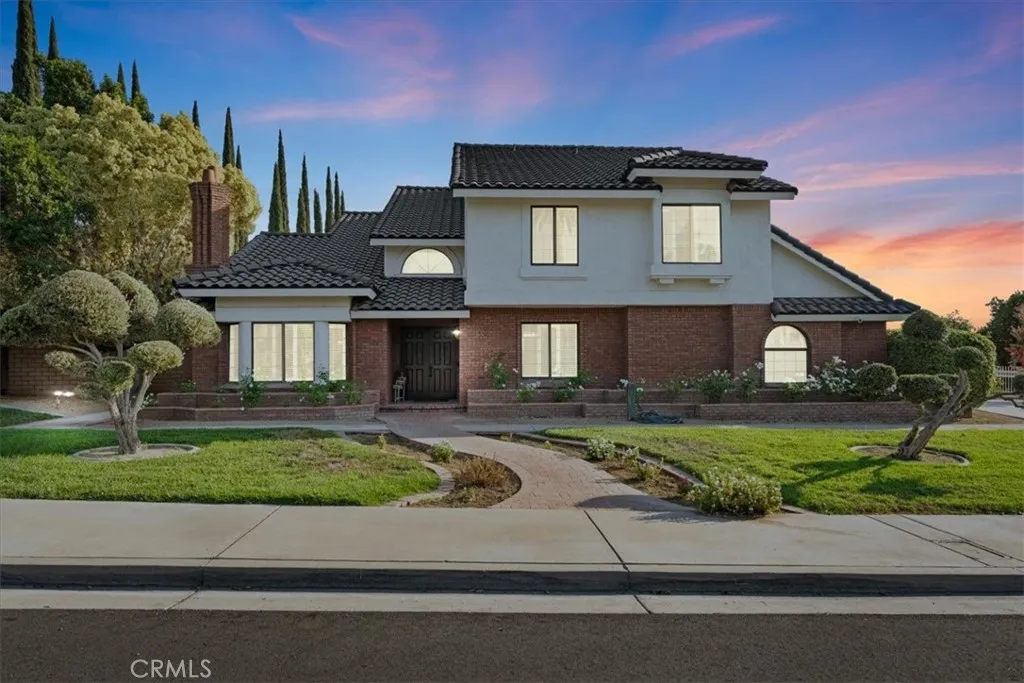6641 Hawarden Drive, Riverside, California 92506, Riverside, - bed, bath

About this home
Welcome to Prestigious & Highly Desirable Hawarden Hills! This beautifully maintained two-story residence sits on nearly ¾ of an acre in a great location, offering timeless architecture, exceptional design, and ample space. From the moment you arrive, the striking curb appeal, mature landscaping, and expansive driveway with RV access set the tone for this impressive property. A double-door entry opens to a grand living room with soaring vaulted ceilings, fine wood built-ins, a warm brick fireplace, custom shutters, and an adjoining formal dining room. A dramatic spiral staircase adds elegance, while the spacious family room showcases the cozy fireplace, wet bar, and recessed lighting. Multiple sliding doors create a seamless indoor-outdoor flow. The kitchen features picturesque backyard views, eat-in dining area, ceramic tile flooring, and a generous sized pantry. With 4 bedrooms, plus a large bonus room and 3 bathrooms, the home offers flexibility for various lifestyles, including a main-floor bedroom and full bath ideal for guests or multi-generational living. Upstairs, the primary suite is a retreat with high ceilings, walk-in closet, and a spa-like bath with dual sinks, soaking tub, separate shower, and more! A sliding door leads to a private balcony with peaceful backyard views. Additional updates include , custom shutters throughout, ceiling fans, and smooth updated ceilings (popcorn removed). The expansive backyard is an entertainer’s dream—featuring a built-in BBQ, covered patio, storage shed, mature fruit trees, and endless space for gardening, play, or a future pool. A 3-car garage and prime location near shopping, dining, top-rated schools, and parks complete this exceptional offering. Hawarden Hills homes of this caliber are rare—don’t miss this opportunity!
Nearby schools
Price History
| Subject | Average Home | Neighbourhood Ranking (232 Listings) | |
|---|---|---|---|
| Beds | 4 | 4 | 50% |
| Baths | 3 | 2 | 56% |
| Square foot | 3,052 | 1,915 | 86% |
| Lot Size | 27,878 | 10,454 | 89% |
| Price | $1.05M | $730K | 85% |
| Price per square foot | $344 | $390 | 23% |
| Built year | 1986 | 1969 | 76% |
| HOA | |||
| Days on market | 83 | 169 | 15% |

