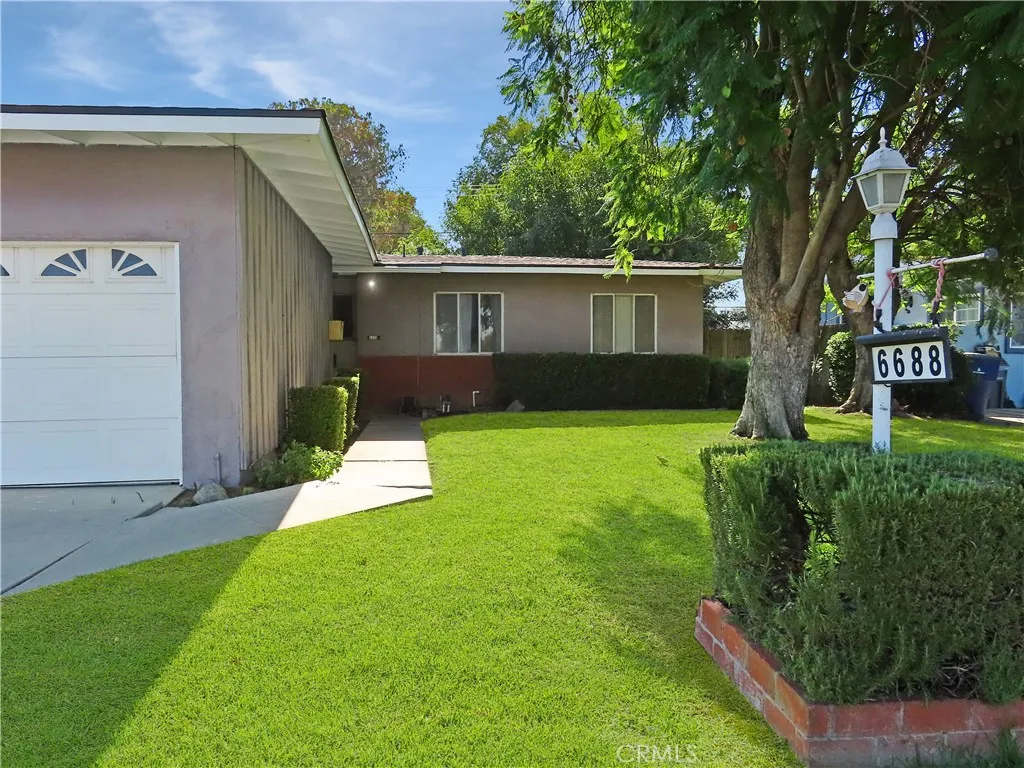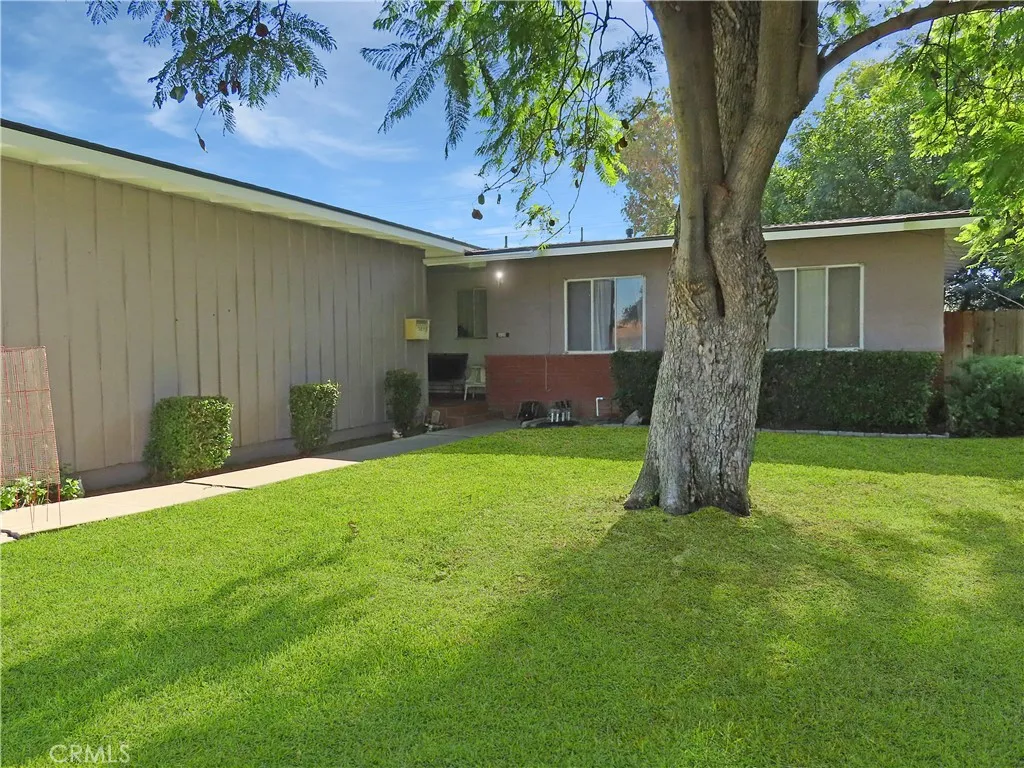6688 Montclair Drive, Riverside, California 92504, Riverside, - bed, bath

ACTIVE$579,000
6688 Montclair Drive, Riverside, California 92504
4Beds
2Baths
1,290Sqft
6,970Lot
Year Built
1956
Close
-
List price
$579K
Original List price
$589K
Price/Sqft
-
HOA
-
Days on market
-
Sold On
-
MLS number
IV25164703
Home ConditionFair
Features
Patio
ViewNeighborhood
About this home
Welcome home to Montclair Dr! This cozy single story home offers 4 bedrooms with 2 full bathrooms. Freshly painted and brand new carpet throughout the interior of the house, you step onto beautiful wood flooring and are immediately welcomed to the spacious living room with a fireplace, ceiling fans and just next to it you have the dinning area. Accompanied by the lovely kitchen which has been loved and well taken care of. Down the hall you will find all 4 bedrooms with a hallway bathroom. The sliding doors in the living room has access to the lovely backyard. The roof is BRAND NEW. Conveniently located near schools. freeways, shopping and dining. This home will not last, make it yours today!!!
Nearby schools
4/10
Mountain View Elementary School
Public,•PK-6•0.6mi
6/10
Pachappa Elementary School
Public,•PK-6•1.4mi
4/10
Washington Elementary School
Public,•K-6•2.1mi
5/10
Alcott Elementary School
Public,•K-6•2.7mi
4/10
Sierra Middle School
Public,•7-8•0.1mi
4/10
Matthew Gage Middle School
Public,•7-8•2.1mi
2/10
Central Middle School
Public,•7-8•2.1mi
3/10
Chemawa Middle School
Public,•7-8•2.2mi
5/10
Ramona High School
Public,•9-12•0.9mi
7/10
Polytechnic High School
Public,•9-12•2.4mi
5/10
Arlington High School
Public,•9-12•2.9mi
Price History
Date
Event
Price
10/09/25
Price Change
$579,000-1.7%
07/31/25
$589,000
Neighborhood Comparison
| Subject | Average Home | Neighbourhood Ranking (192 Listings) | |
|---|---|---|---|
| Beds | 4 | 3 | 51% |
| Baths | 2 | 2 | 50% |
| Square foot | 1,290 | 1,600 | 30% |
| Lot Size | 6,970 | 9,148 | 21% |
| Price | $579K | $630K | 27% |
| Price per square foot | $449 | $412 | 66% |
| Built year | 1956 | 1959 | 42% |
| HOA | |||
| Days on market | 97 | 153 | 27% |
Condition Rating
Fair
The property, built in 1956, has received recent cosmetic updates including fresh paint and brand new carpet, along with a new roof, indicating regular upkeep. However, the kitchen and bathrooms are significantly outdated in style, materials, and appliances, likely reflecting renovations from 30-50 years ago or original features. The kitchen features dated wood cabinets, laminate countertops, basic white appliances, and fluorescent lighting. Bathrooms also show older vanities, tiled showers, and basic fixtures. The presence of a window AC unit suggests a lack of central air. While clean and functional, these key areas require substantial renovation to meet current quality and aesthetic standards, aligning with a 'Fair' condition score.
Pros & Cons
Pros
Significant Recent Upgrades: The property boasts a brand new roof, fresh interior paint, and new carpet throughout, addressing major maintenance concerns and enhancing move-in readiness.
Functional Single-Story Layout: A desirable 4-bedroom, 2-bathroom single-story design offers practical living and accessibility, appealing to a wide range of buyers.
Prime Location: Conveniently located near schools, freeways, shopping, and dining, providing excellent accessibility and a desirable lifestyle.
Desirable Outdoor Space: A lovely backyard accessible via sliding doors from the living room, coupled with a generous 6,970 sqft lot, offers valuable outdoor living and entertaining potential.
Competitive Pricing: A recent price reduction from $589,000 to $579,000 indicates a motivated seller and positions the property more competitively in the current market.
Cons
Age of Core Systems: Built in 1956, while the roof is new, the description does not specify updates to other major systems (e.g., plumbing, electrical, HVAC), which could imply potential future maintenance or upgrade costs.
Potentially Dated Kitchen: The kitchen is described as 'loved and well taken care of' but not explicitly updated or remodeled, suggesting it may not meet modern aesthetic or functional expectations of some buyers.
Compact Interior Space: With 1290 sqft for 4 bedrooms, the individual room sizes may be smaller than what some buyers expect, potentially limiting spaciousness for larger families or those desiring more expansive living areas.

