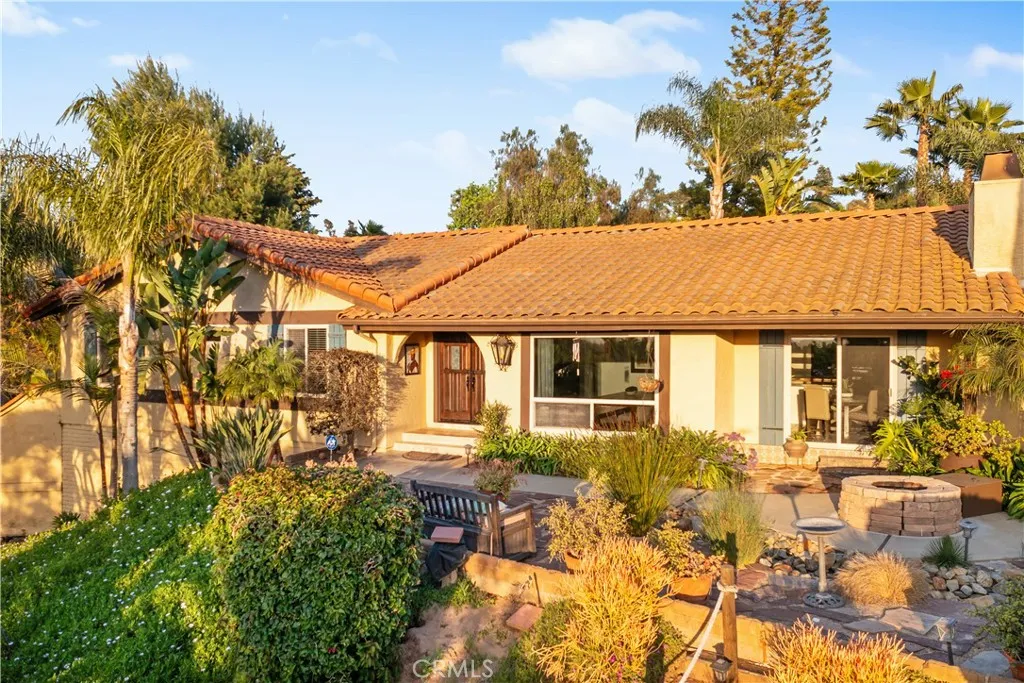6731 Via De La Reina, Bonsall, California 92003, Bonsall, - bed, bath

About this home
Price Improvement!! Welcome to 6731 Via De La Reina, an extraordinary SINGLE STORY estate nestled in the prestigious Hialeah Estates—an exclusive equestrian friendly community where refined living meets the timeless charm of country serenity. This custom-built home harmoniously blends upscale rural living with sweeping views, offering a lifestyle of unparalleled tranquility and natural beauty. Spanning 4,140 square feet, this residence boasts 4 spacious bedrooms and 3 elegantly appointed bathrooms on the main floor. The gourmet kitchen is a chef's delight, featuring stainless steel appliances, a double oven, ample cabinetry, and generous countertop space perfect for meal prep and entertaining. The formal living room and cozy den offer plenty of space for relaxing and entertaining, featuring soaring ceilings, exposed beams, and an abundance of natural light that accentuates the home's exquisite craftsmanship. The home’s well-defined spaces make it an ideal fit for anyone seeking room to spread out or for Multi-Generational living. With separate wings offering privacy and flexibility, there’s plenty of room for in-laws, adult kids, a caregiver, or long-term guests. Everyone can enjoy their own space while staying under one roof. The fully finished basement is accessible from the living room and includes a bedroom/office, living room, dining area, full bathroom, laundry, and plenty of space for a future kitchen (This would make a perfect Junior ADU, buyer to verify possibility with the county) Set on meticulously landscaped grounds, the property features a family orchard with producing avocado, peach, fig, lemon, orange, lime, pomegranate, and mango trees. The 110-vine family vineyard adds to the estate's charm and is equipped with a drip irrigation system. A high producing WELL, installed in 2023, ensures sustainable water supply for the property. Additional amenities include PAID SOLAR, HORSE FRIENDLY property, finished basement with its own separate entrance and driveway, RV parking with a 30-amp plug, and a high producing WELL. This residence offers a rare opportunity to own a piece of paradise in one of Bonsall's most coveted communities
Nearby schools
Price History
| Subject | Average Home | Neighbourhood Ranking (33 Listings) | |
|---|---|---|---|
| Beds | 5 | 4 | 85% |
| Baths | 4 | 3 | 56% |
| Square foot | 4,140 | 2,787 | 79% |
| Lot Size | 110,642 | 113,691 | 50% |
| Price | $1.74M | $1.62M | 59% |
| Price per square foot | $420 | $492.5 | 24% |
| Built year | 1980 | 10001001 | 26% |
| HOA | $50 | 0% | |
| Days on market | 180 | 170 | 53% |

