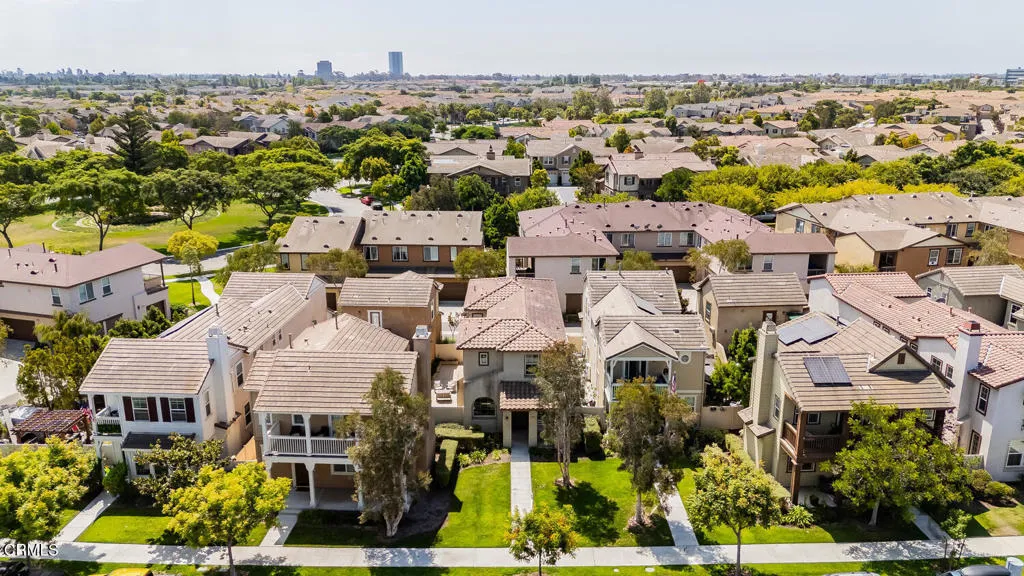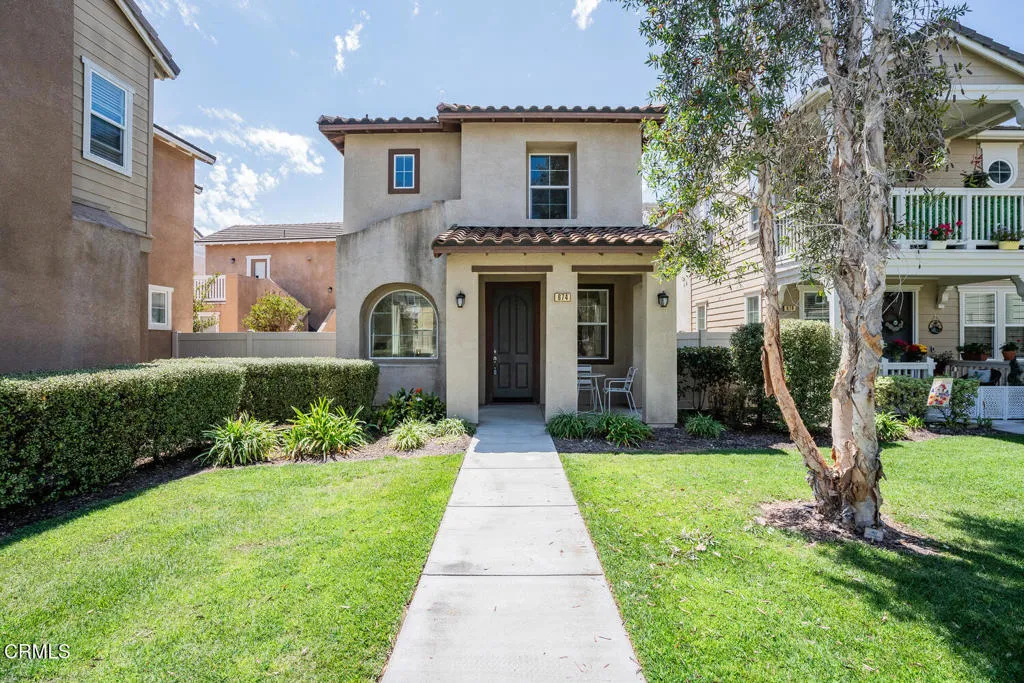674 Nile River Drive, Oxnard, California 93036, Oxnard, - bed, bath

About this home
Step into modern comfort and convenience in this beautifully designed 3-bedroom, 2.5-bath home, ideally situated in the sought-after RiverPark community. Built in 2013, this residence combines contemporary style with everyday functionality.As you enter, you're welcomed by an open-concept layout that effortlessly connects the living, dining, and kitchen areas--perfect for entertaining or relaxing with family. The living room features a built-in nook with a wall-mounted TV setup, while large windows fill the space with natural light and provide a view of the private patio. The kitchen showcases granite countertops, sleek cabinetry, stainless steel appliances, and a built-in microwave, making meal prep both stylish and practical. A convenient half bath and direct access to the two-car garage complete the first floor.Upstairs, natural light continues to flow through a loft-style office or flex space--ideal for working from home or creating a reading nook. Two spacious bedrooms with generous closets share a full bath featuring a dual-sink vanity. On the opposite side, the primary suite offers a walk-in closet and an en-suite bath, creating a private retreat designed for comfort.Beyond the home, RiverPark places you right at the center of one of Oxnard's most vibrant destinations. Just moments away, The Collection at RiverPark offers a dynamic lifestyle with top retailers like Target, Whole Foods, REI, H&M, Victoria's Secret, and ULTA Beauty. Dining options abound, from casual bites to sit-down restaurants, while a 16-screen Cinemark theater makes movie nights effortless.Art and culture are woven into the community as well--the developers invested over $1 million into public art installations, featuring works by renowned artists such as Frank Romero and Peter Shire. Whether you're strolling the beautifully landscaped streets, enjoying a night out, or relaxing at home, RiverPark offers the perfect balance of modern living, convenience, and creativity.This home isn't just a place to live--it's a lifestyle.
Nearby schools
Price History
| Subject | Average Home | Neighbourhood Ranking (64 Listings) | |
|---|---|---|---|
| Beds | 3 | 3 | 50% |
| Baths | 3 | 3 | 50% |
| Square foot | 1,525 | 1,860 | 35% |
| Lot Size | 3,049 | 6,098 | 5% |
| Price | $750K | $840K | 29% |
| Price per square foot | $492 | $472 | 57% |
| Built year | 2013 | 1989 | 82% |
| HOA | $38 | 0% | |
| Days on market | 70 | 160 | 9% |

