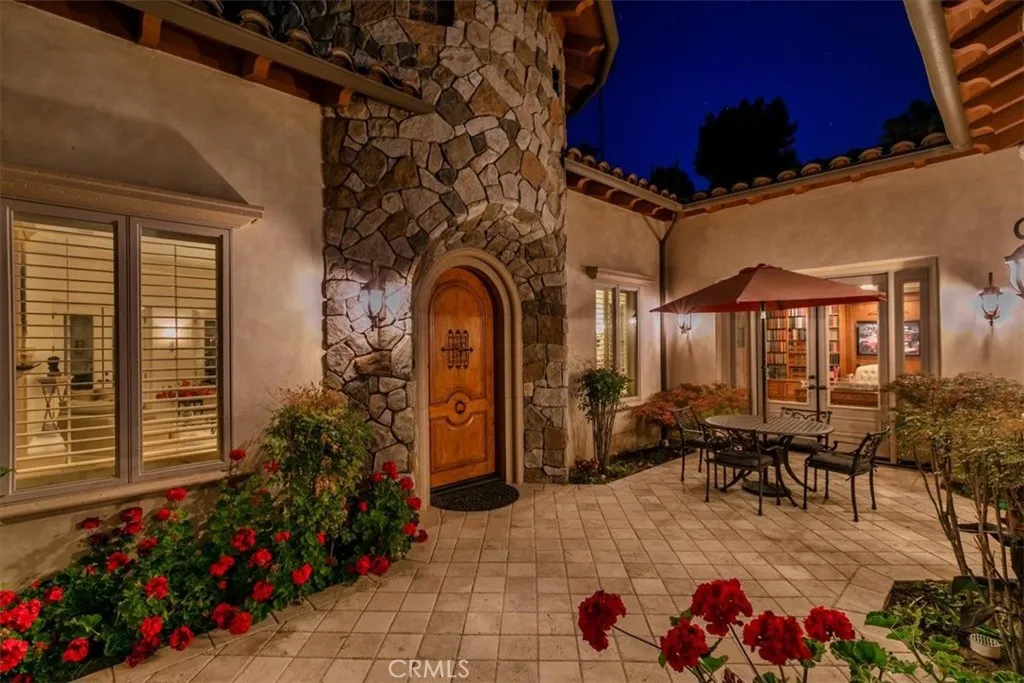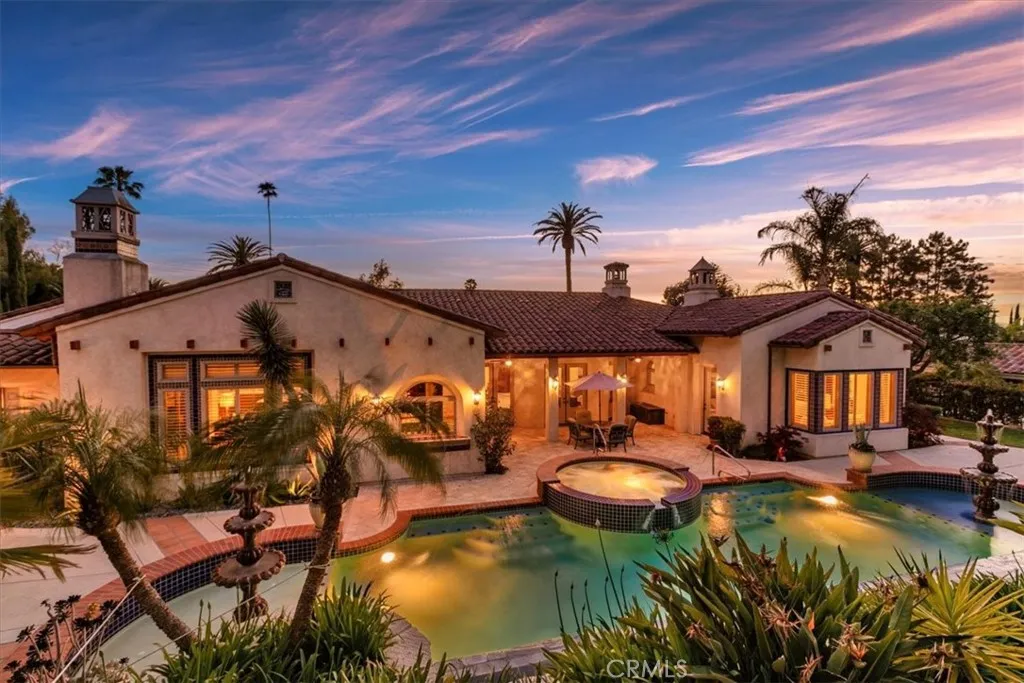6756 Hawarden Drive, Riverside, California 92506, Riverside, - bed, bath

About this home
Timeless Mediterranean Masterpiece with Resort-Style Amenities. Welcome to this iconic custom-designed Mediterranean estate, offering 5,349 sq ft of luxurious living space complemented by a 1,999 sq ft finished attached garage with soaring 10' ceilings, extensive storage, workspace, and its own Sub-Zero refrigerator. Crafted with 2"x 8" structural exterior framed walls, this home boasts exceptional energy efficiency and a quiet, peaceful interior insulated from outside activity. A stunning array of windows floods the interior with natural light and frame picturesque views of the lush landscaping and tranquil water features. Step outside to your own private resort—an expansive custom Bogner pool with waterfalls, fountains, wading areas, and a raised spa that seats 8+. Entertain effortlessly in the outdoor covered kitchen, complete with an eating bar, dance area, cozy evening seating, and a raised fire ring for year-round enjoyment. A private courtyard with a water feature adds another layer of serenity. Inside, the home features 4 spacious bedrooms, each with its own private en-suite bathroom, plus a dedicated study/office and guest powder room. The hotel-inspired primary suite is a private sanctuary, featuring a fireplace, surround sound, and an opulent en-suite bathroom with dual vanities, a large soaking tub, walk-in shower, and a massive custom closet complete with an island dresser cabinet. The grand formal living room, large enough to host a grand piano, flows seamlessly into the elegant formal dining area—ideal for entertaining in style. The chef’s kitchen is the heart of the home, featuring a large island workstation, breakfast counter, Subzero refrigerator, culinary style appliances include 2 dishwashers, commercial style Viking 48” stove with dual fuel ovens, double sinks with disposals. All overlooking the expansive family and entertainment room, which includes a custom wet bar, fireplace and charming daily dining area. Also, a convenient butler pantry between kitchen and formal dining area that features a walk-in pantry, Viking warming oven, a wine captain with variable temperature levels for wine storage and upper/lower custom cabinets. This home is truly a blend of timeless design, modern comfort, and unparalleled outdoor living.
Nearby schools
Price History
| Subject | Average Home | Neighbourhood Ranking (232 Listings) | |
|---|---|---|---|
| Beds | 4 | 4 | 50% |
| Baths | 6 | 2 | 98% |
| Square foot | 5,349 | 1,915 | 98% |
| Lot Size | 28,314 | 10,454 | 89% |
| Price | $2.4M | $730K | 99% |
| Price per square foot | $449 | $391 | 76% |
| Built year | 2006 | 1969 | 97% |
| HOA | |||
| Days on market | 155 | 169 | 44% |

